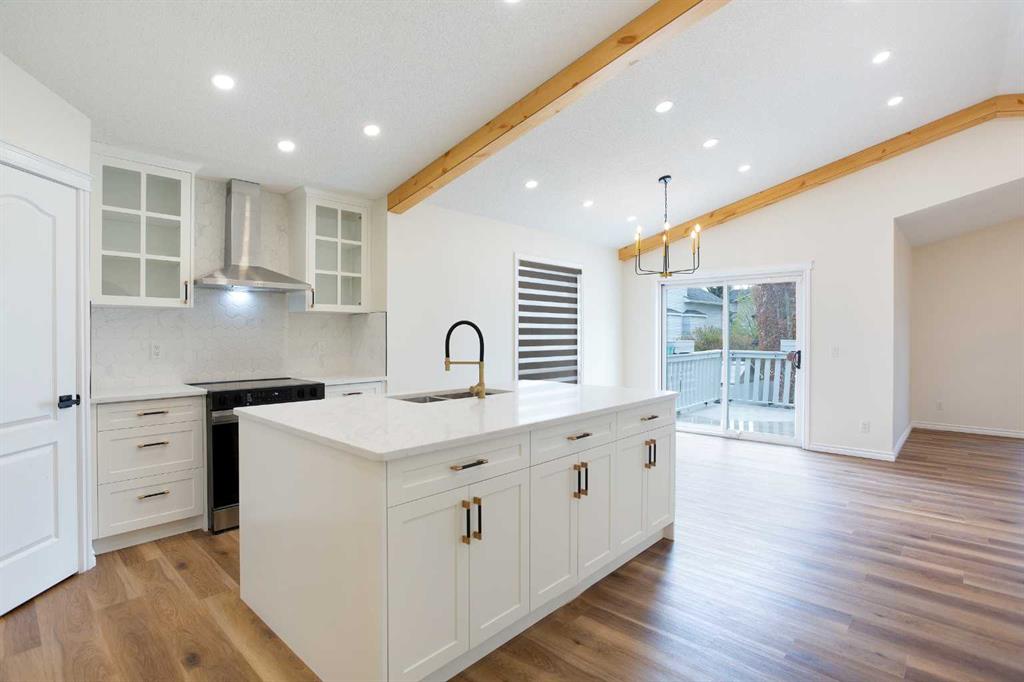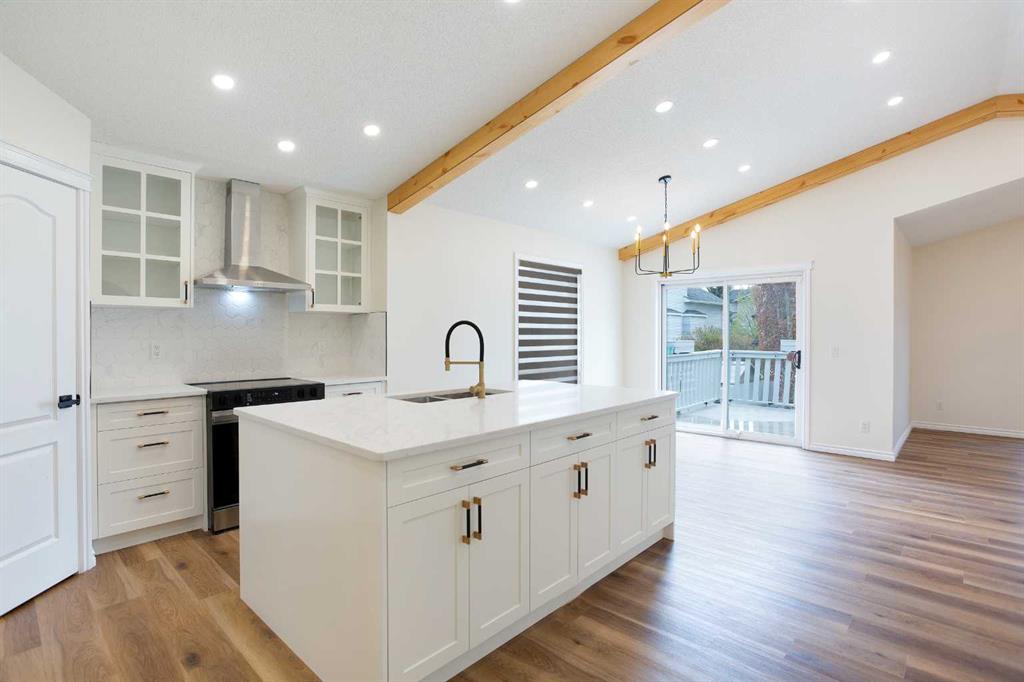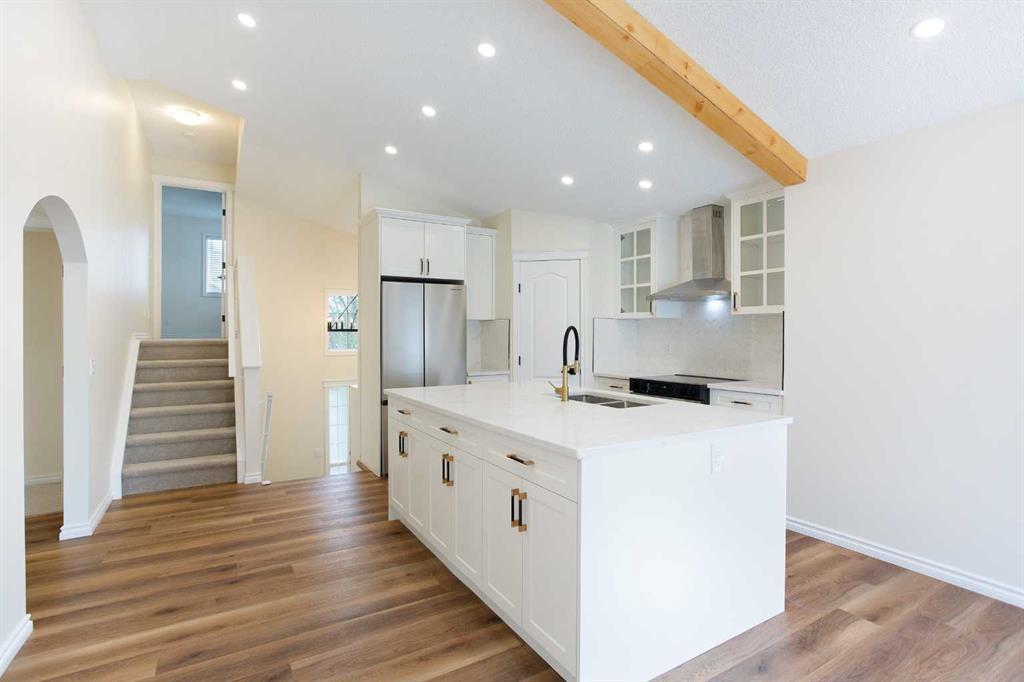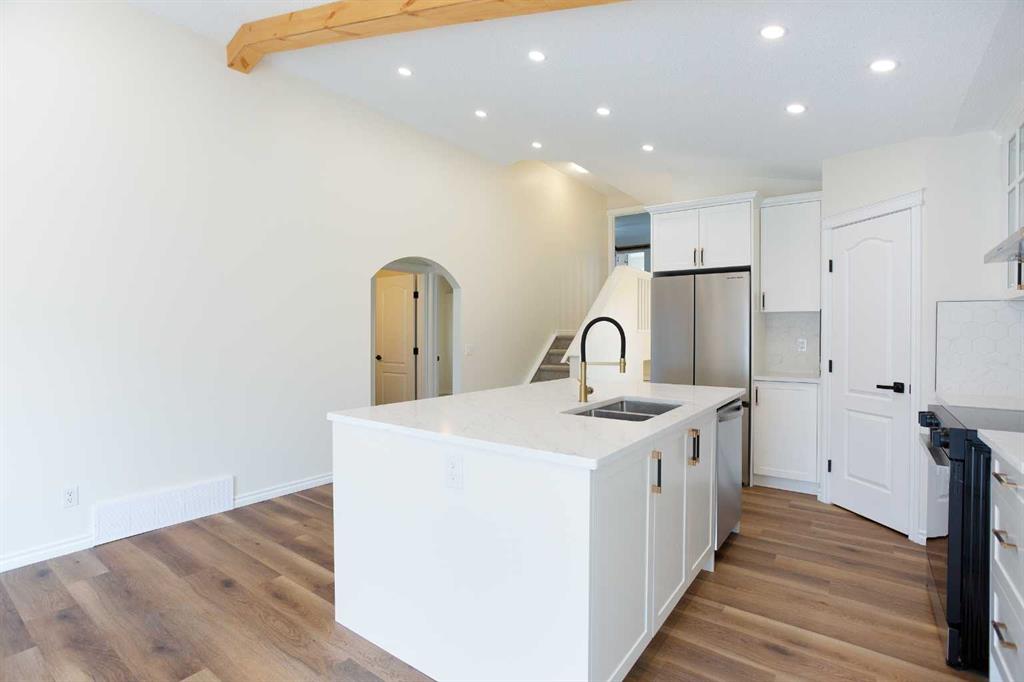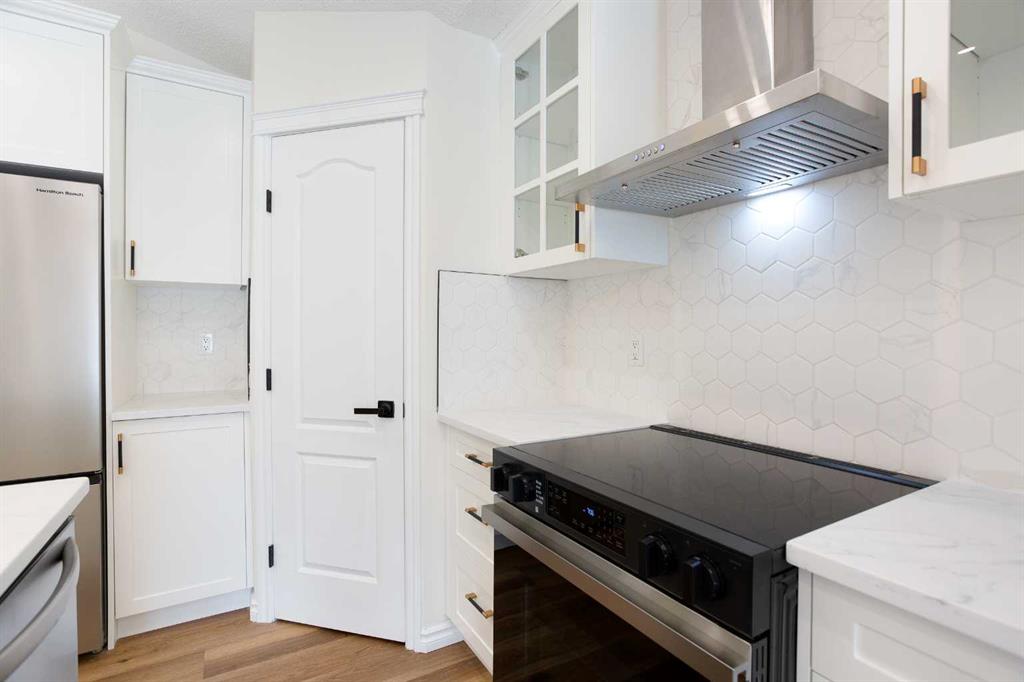Mel Altintas / Comox Realty
953 Cranston Drive SE, House for sale in Cranston Calgary , Alberta , T3M 1B2
MLS® # A2245541
Welcome to this GORGEOUS FULLY RENOVATED HOME “ 3-LEVEL SPLIT Located in the Sought after Community of CRANSTON! Featuring 2270 sq ft of “TOTAL DEVELOPED” Living Space with a “TOTAL” of 5 BEDROOMS Plus & 3 FULL BATHROOMS along with a DOUBLE ATTACHED GARAGE & FENCED Beautiful Tree Lined LANDSCAPED YARD !! From the moment you Enter you will LOVE the STUNNING GRAND “OPEN CONCEPT” with the VAULTED Ceiling & a HUGE Living Room/Dining Room/Kitchen with LUXURY VINYL PLANK FLOORING Throughout .The KITCHEN is GORG...
Essential Information
-
MLS® #
A2245541
-
Year Built
2004
-
Property Style
3 Level Split
-
Full Bathrooms
3
-
Property Type
Detached
Community Information
-
Postal Code
T3M 1B2
Services & Amenities
-
Parking
Double Garage Attached
Interior
-
Floor Finish
CarpetCeramic TileVinyl Plank
-
Interior Feature
Beamed CeilingsCentral VacuumChandelierNo Smoking HomeOpen FloorplanPantryQuartz CountersRecessed LightingStorageVaulted Ceiling(s)Vinyl WindowsWet Bar
-
Heating
Forced AirNatural Gas
Exterior
-
Lot/Exterior Features
BalconyBBQ gas linePrivate YardStorage
-
Construction
Vinyl SidingWood Frame
-
Roof
Asphalt Shingle
Additional Details
-
Zoning
R-G
$3325/month
Est. Monthly Payment

