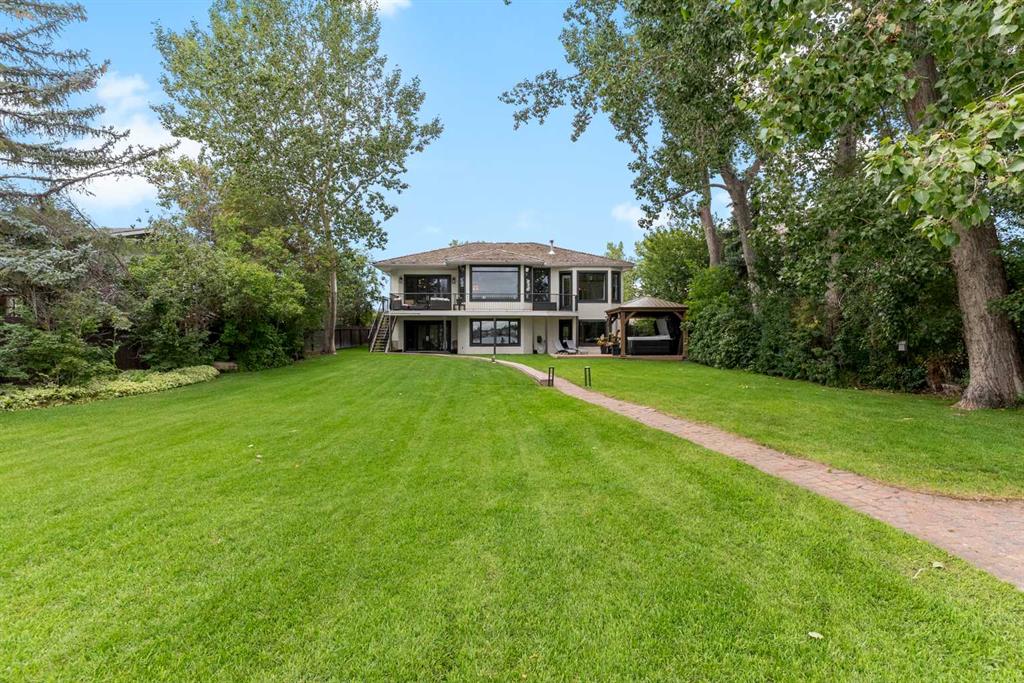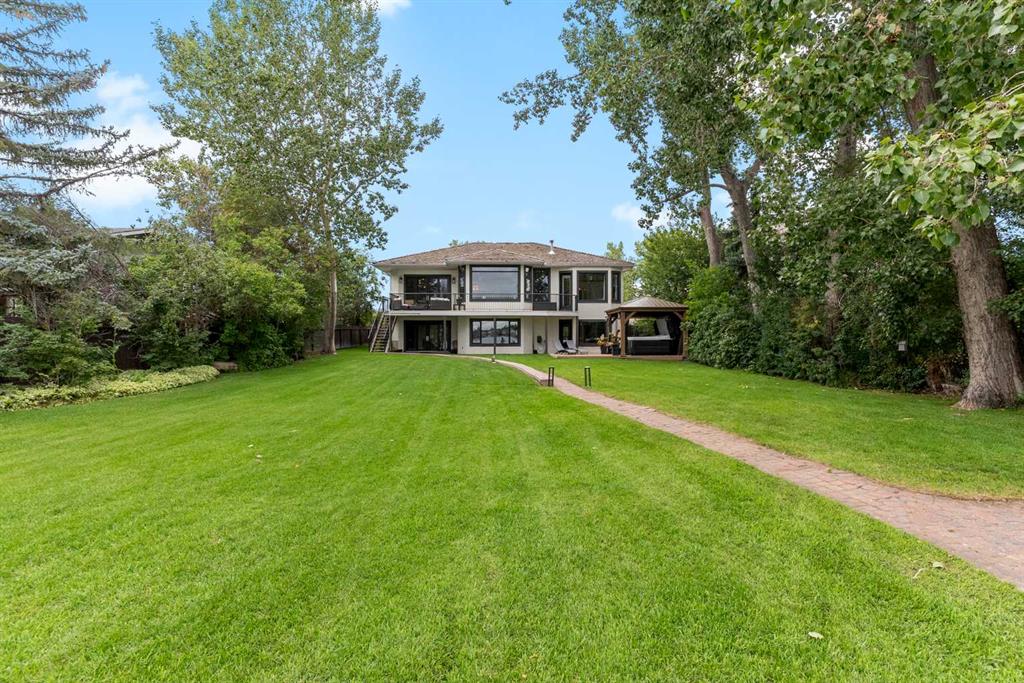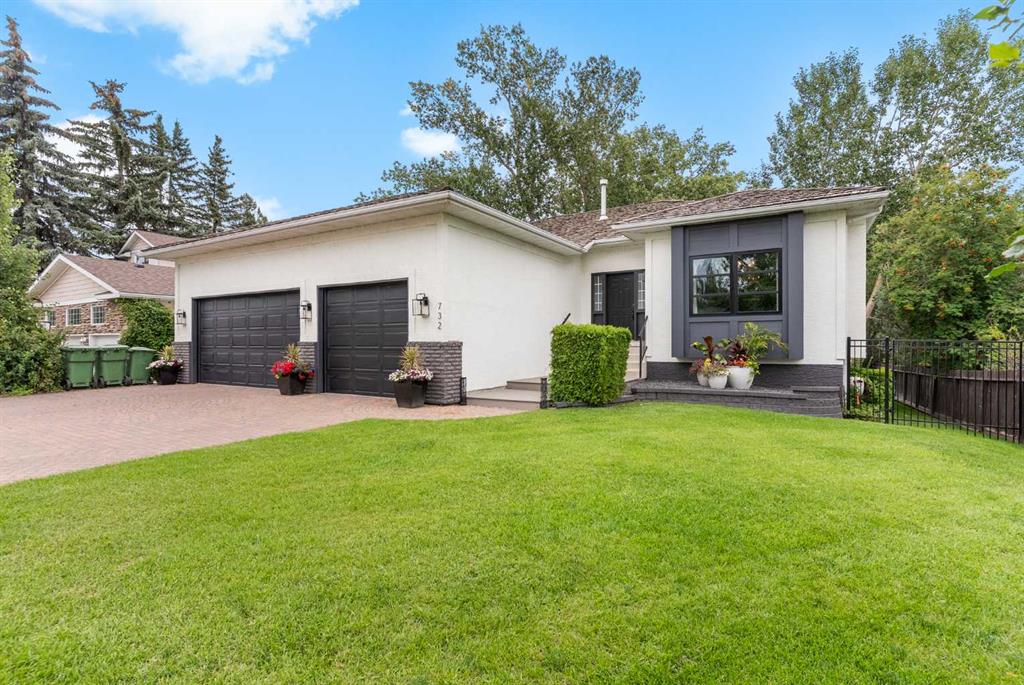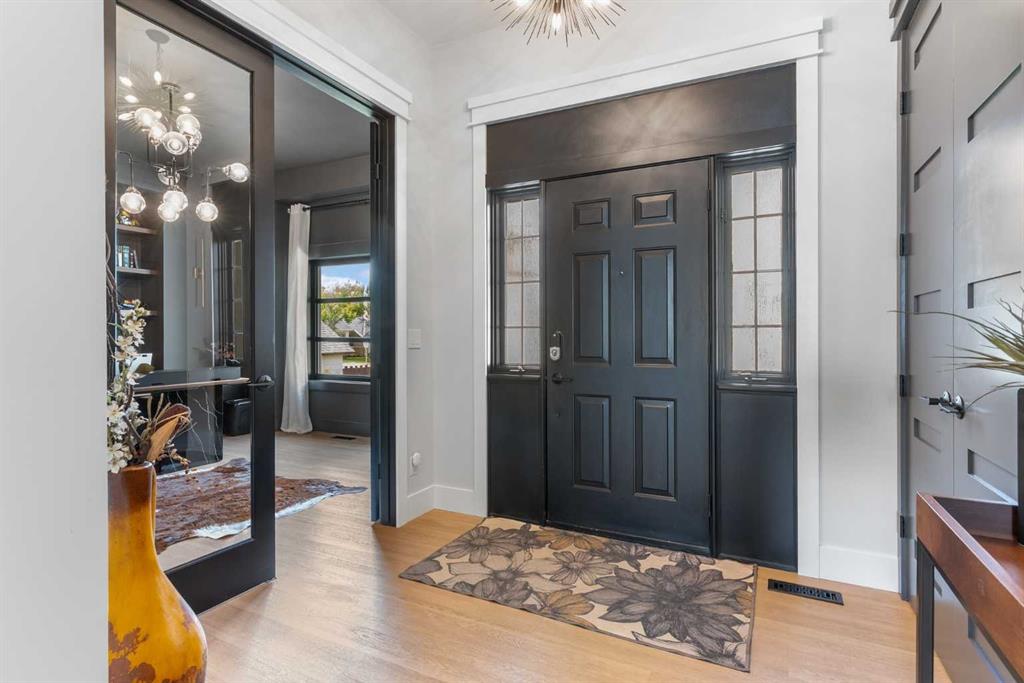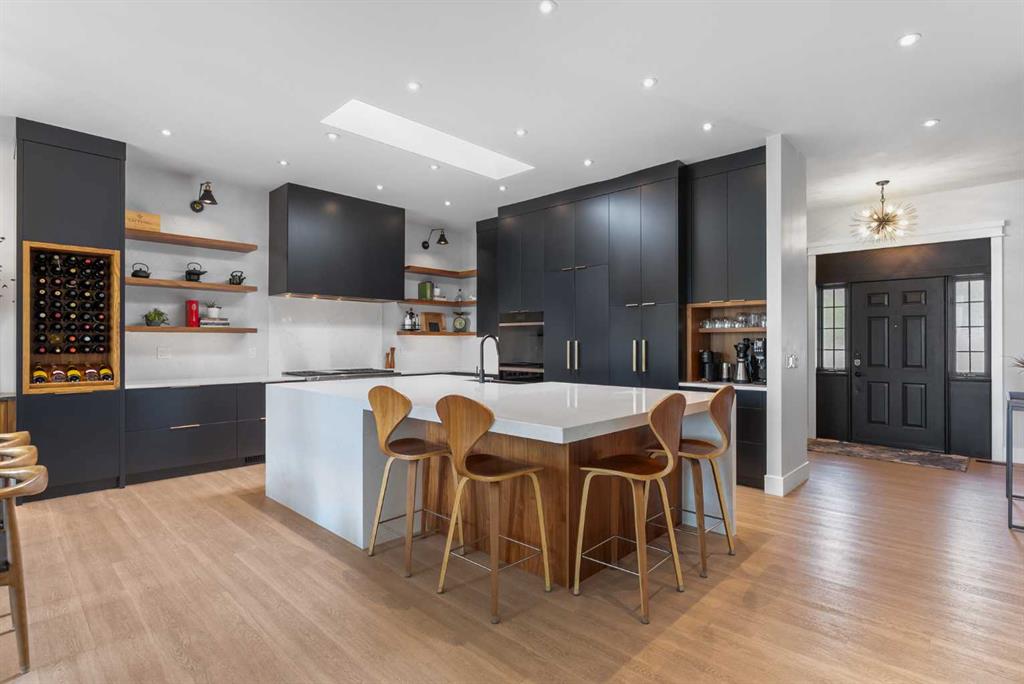Donna Williams / RE/MAX Complete Realty
732 West Chestermere Drive , House for sale in West Chestermere Drive Chestermere , Alberta , T1X 1B5
MLS® # A2250604
Experience lakefront luxury at one of Chestermere’s most coveted addresses. This beautifully renovated 1944+ sq. ft. walkout bungalow on West Chestermere Drive combines timeless design with modern elegance, offering breathtaking lake views from nearly every room. Inside, soaring 10-foot ceilings and expansive windows flood the home with natural light. Italian tile, installed by a renowned European craftsman, sets the stage for exceptional finishes throughout. The heart of the home is the massive Legacy kit...
Essential Information
-
MLS® #
A2250604
-
Partial Bathrooms
1
-
Property Type
Detached
-
Full Bathrooms
3
-
Year Built
1994
-
Property Style
Bungalow
Community Information
-
Postal Code
T1X 1B5
Services & Amenities
-
Parking
DrivewayEnclosedFront DriveGarage Door OpenerGarage Faces FrontInsulatedTriple Garage Attached
Interior
-
Floor Finish
TileVinyl Plank
-
Interior Feature
BarBidetBuilt-in FeaturesDouble VanityHigh CeilingsKitchen IslandLow Flow Plumbing FixturesNo Smoking HomeOpen FloorplanPantryQuartz CountersRecessed LightingSkylight(s)Soaking TubSump Pump(s)Walk-In Closet(s)Wet Bar
-
Heating
Forced AirNatural Gas
Exterior
-
Lot/Exterior Features
BalconyBoat SlipDockDog RunPrivate Yard
-
Construction
Stucco
-
Roof
Shake
Additional Details
-
Zoning
RL
$8876/month
Est. Monthly Payment

