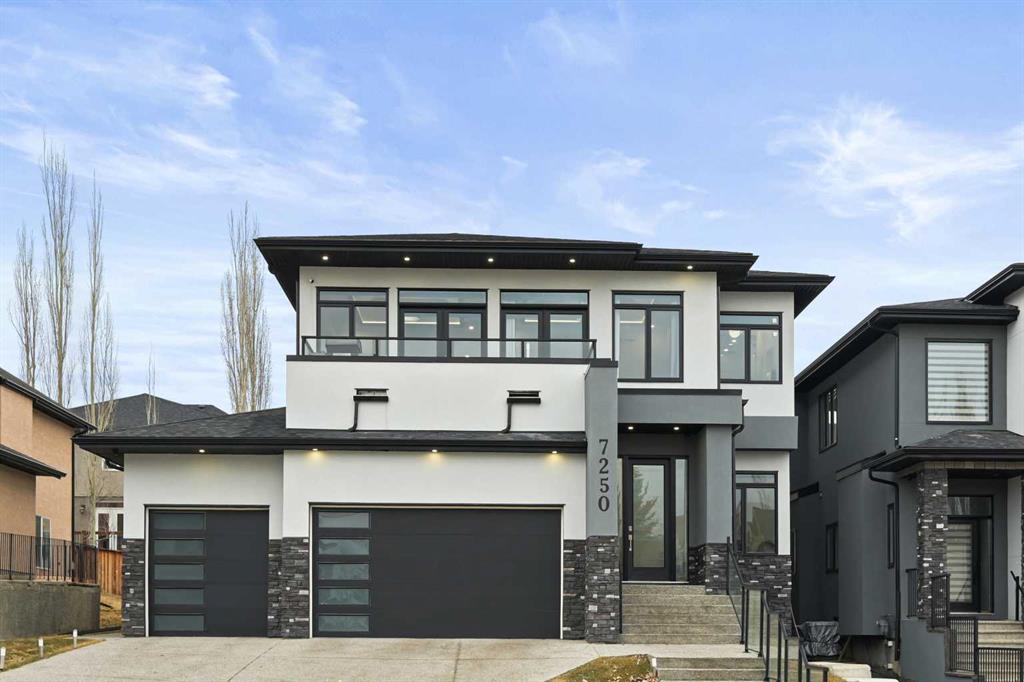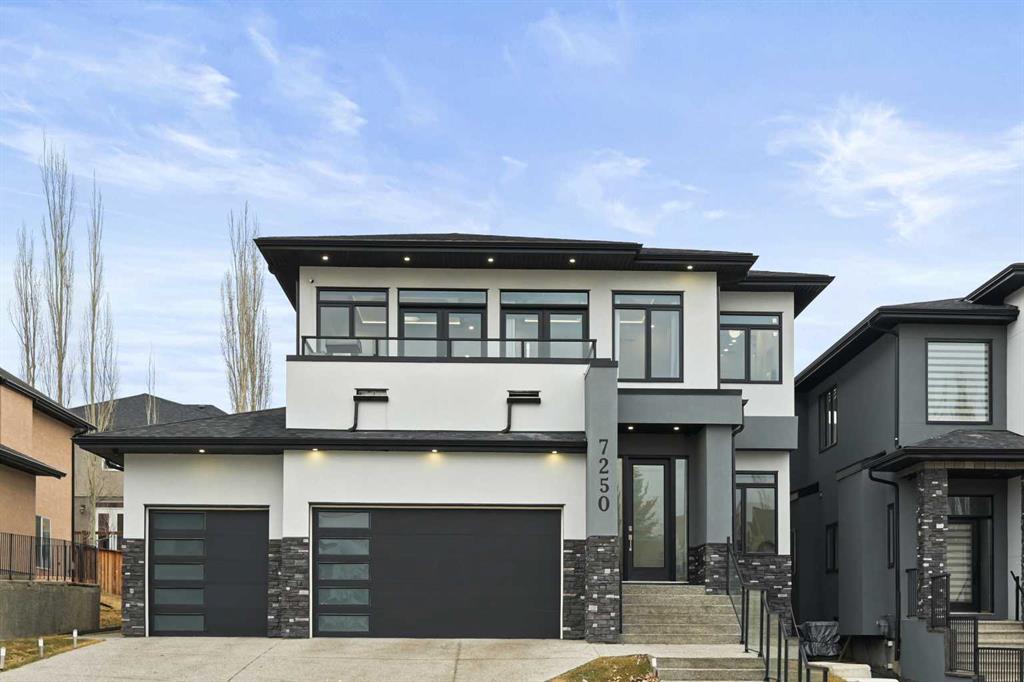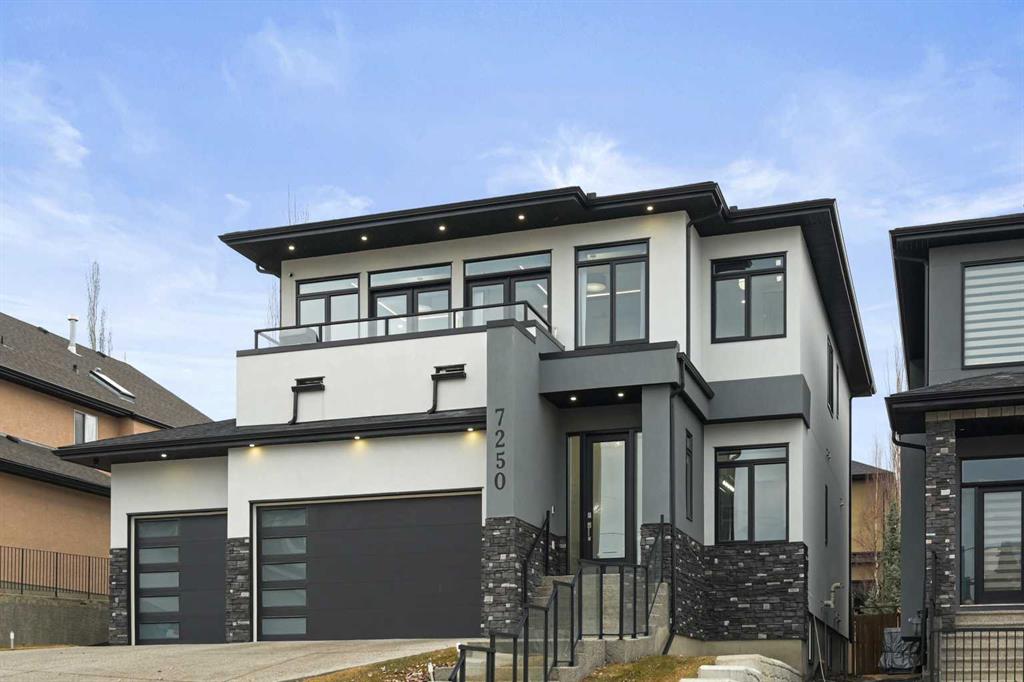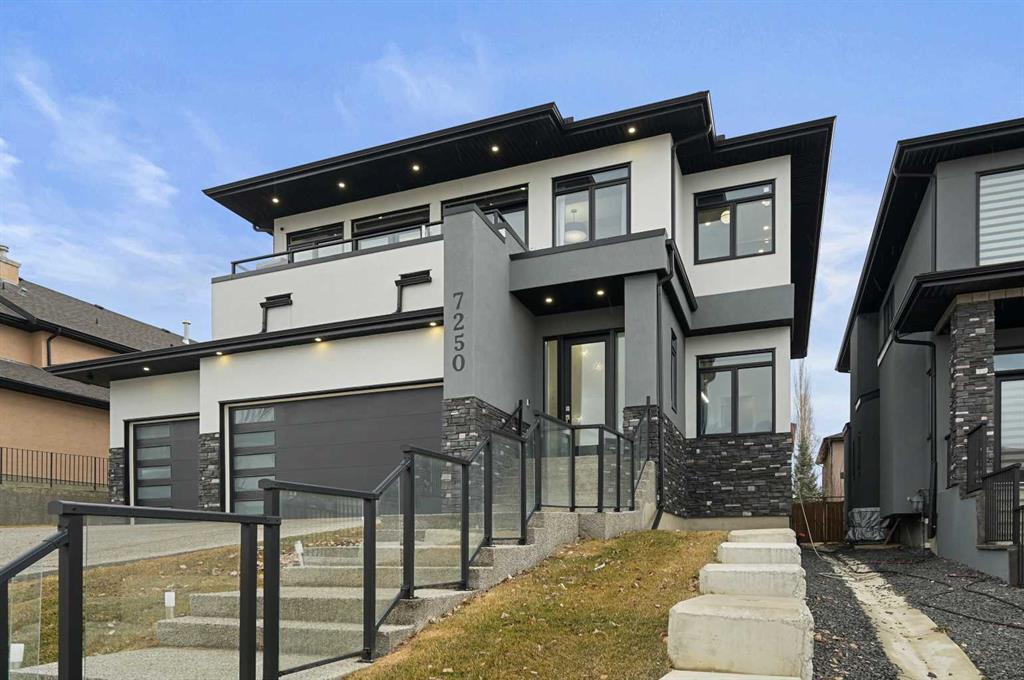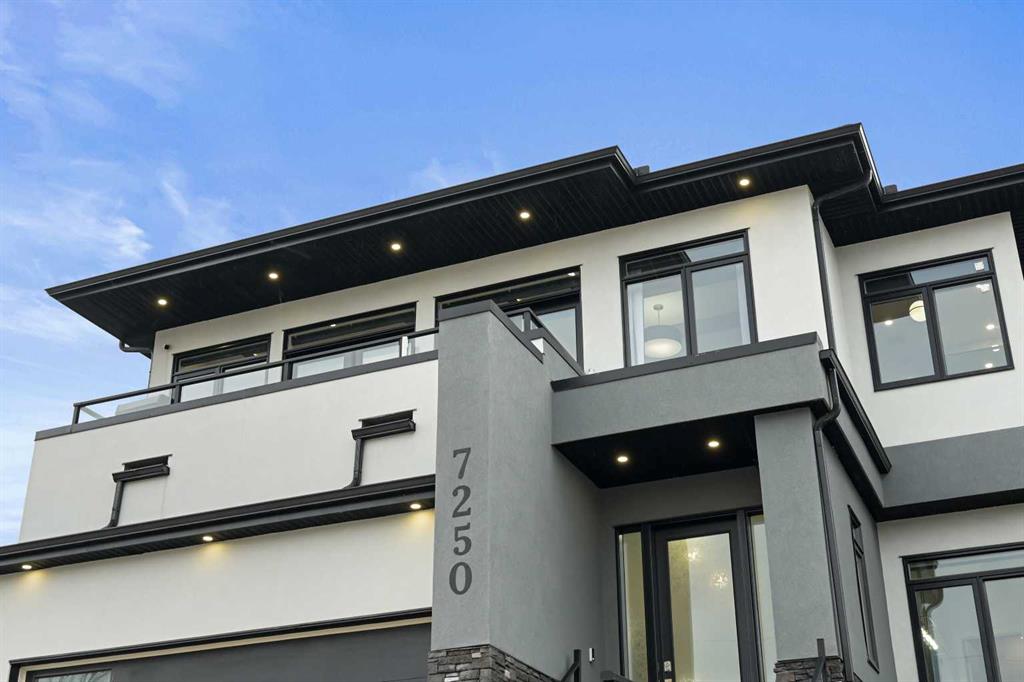Rose Calvelo / eXp Realty
7250 Elkton Drive SW, House for sale in Springbank Hill Calgary , Alberta , T3H 4Y7
MLS® # A2268715
Welcome to 7250 Elkton Drive SW, a stunning estate home offering over 4,500 SQFT of beautifully developed living space with 7 bedrooms in the prestigious community of Springbank Hill. From the moment you step inside, you'll be captivated by the home’s stature, warmth & elegant design, where a sprawling yet intimate floor plan perfectly balances grand entertaining and cozy family living. The main floor features a bright living room, spacious home office or guest suite. The heart of the home is the magazine-w...
Essential Information
-
MLS® #
A2268715
-
Partial Bathrooms
1
-
Property Type
Detached
-
Full Bathrooms
5
-
Year Built
2021
-
Property Style
2 Storey
Community Information
-
Postal Code
T3H 4Y7
Services & Amenities
-
Parking
DrivewayIn Garage Electric Vehicle Charging Station(s)Triple Garage Attached
Interior
-
Floor Finish
CarpetHardwoodTile
-
Interior Feature
Beamed CeilingsBuilt-in FeaturesDouble VanityKitchen IslandNo Animal HomeNo Smoking HomeOpen FloorplanPantryQuartz CountersSee RemarksSoaking TubTray Ceiling(s)Walk-In Closet(s)Wet Bar
-
Heating
Forced Air
Exterior
-
Lot/Exterior Features
BalconyLightingOther
-
Construction
ConcreteStuccoWood Frame
-
Roof
Asphalt Shingle
Additional Details
-
Zoning
R-G
$8152/month
Est. Monthly Payment

