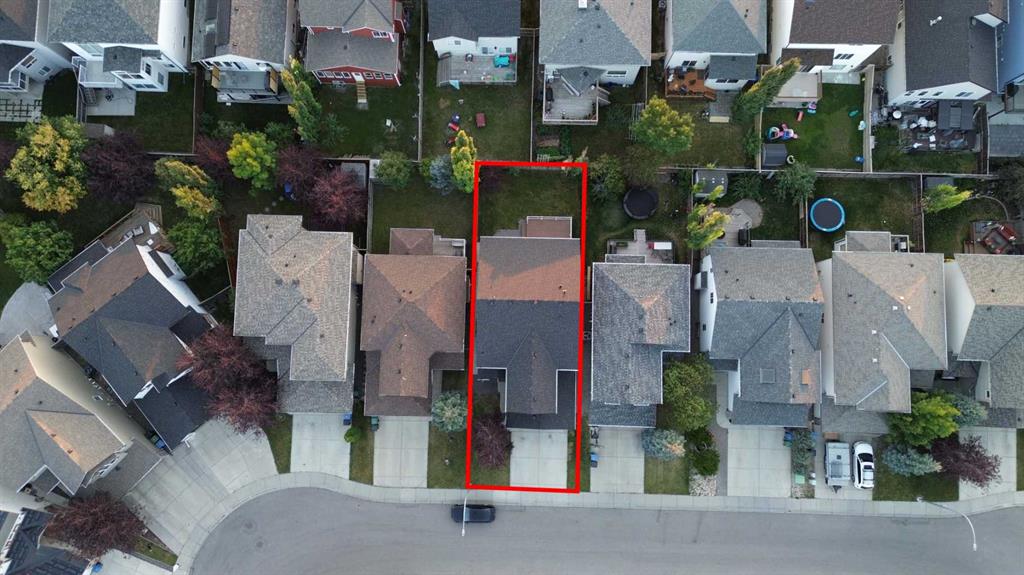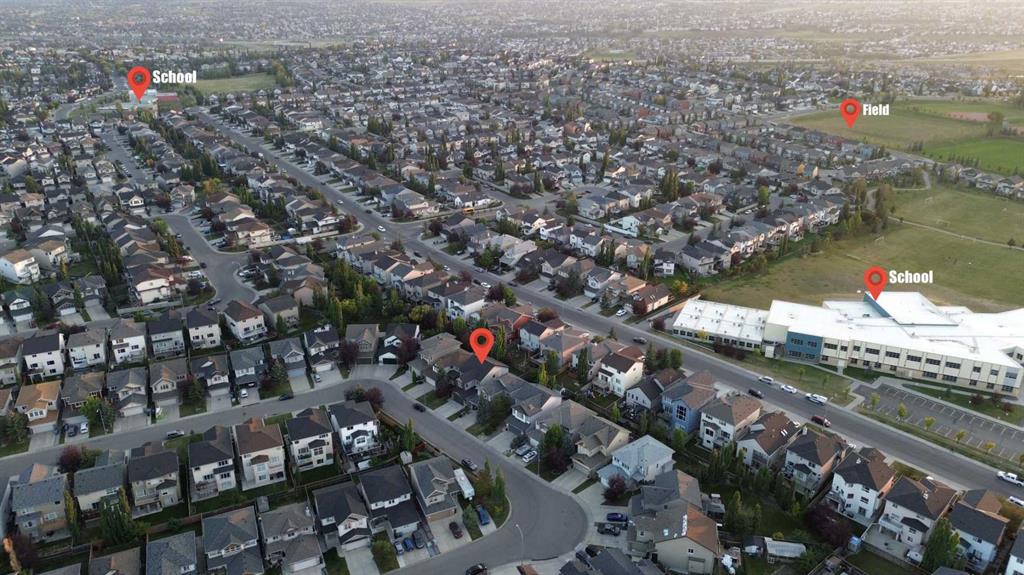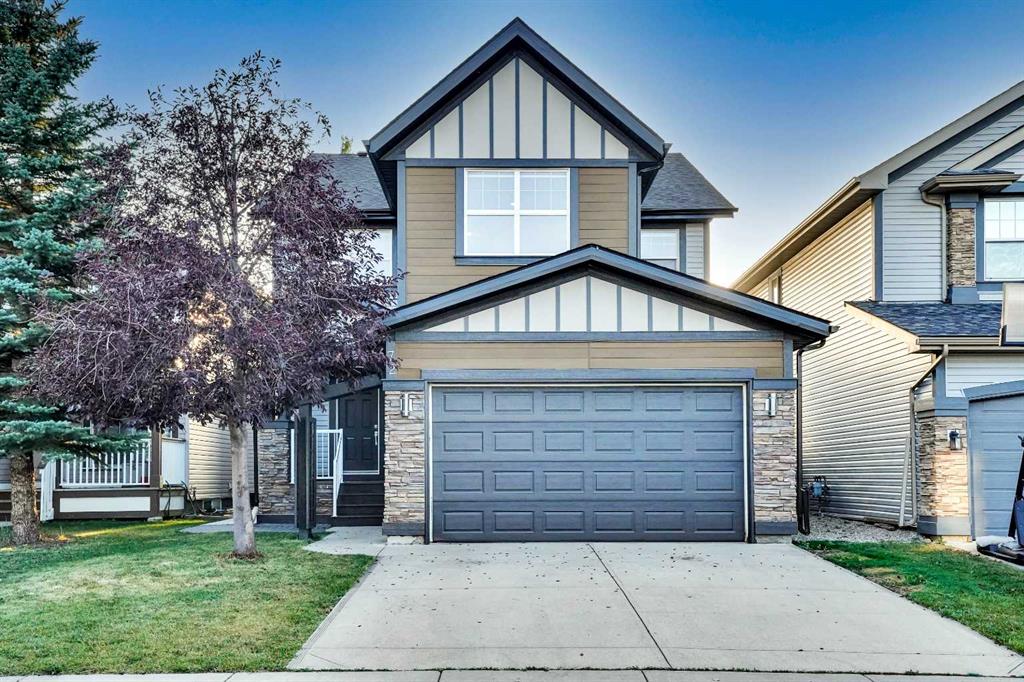
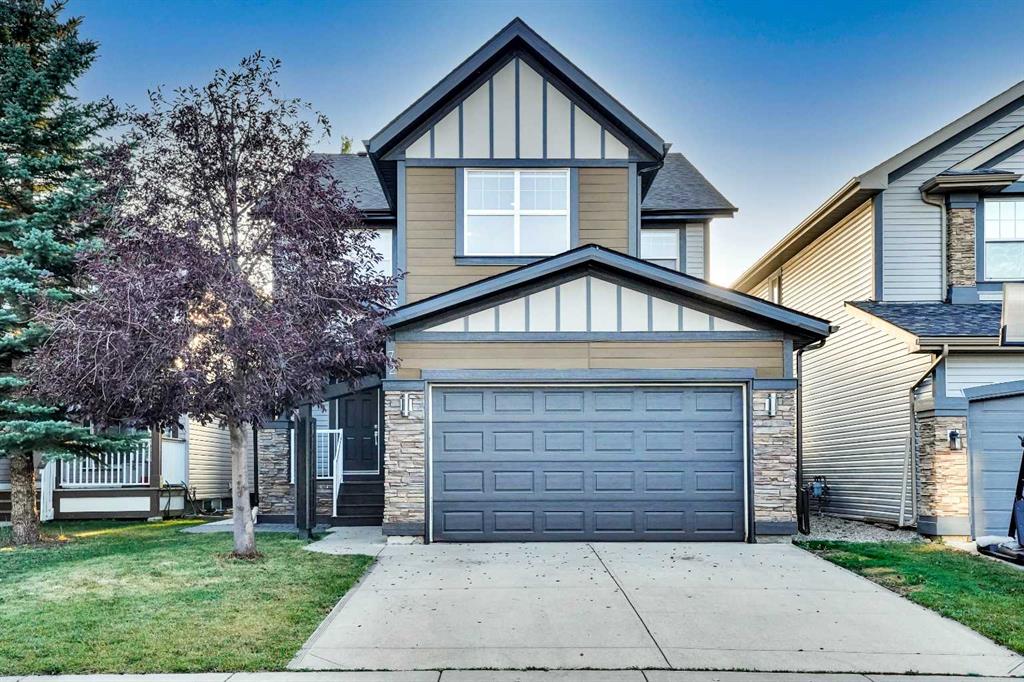
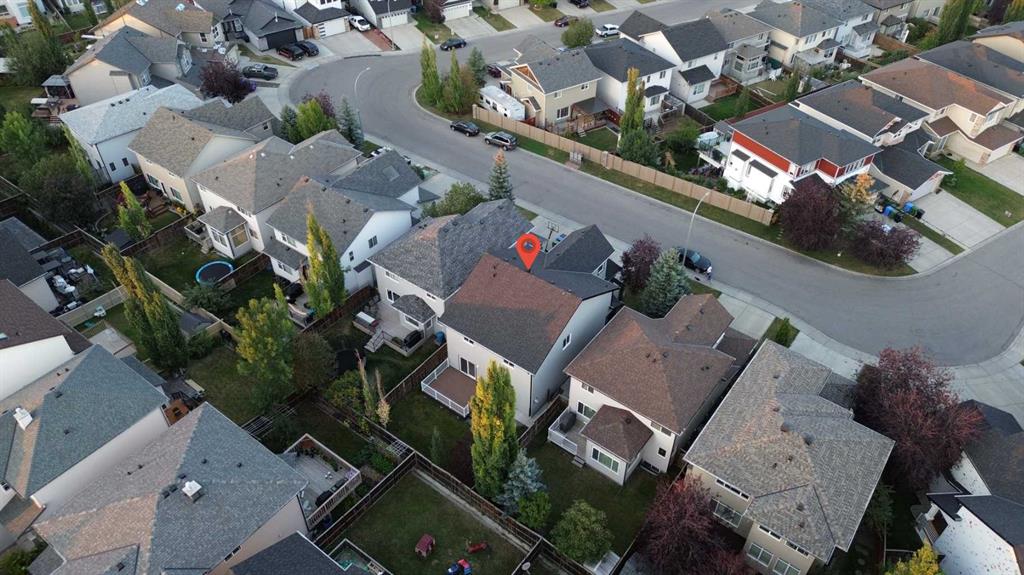
+ 49
Majid Farook / Real Estate Professionals Inc.
72 Panamount Manor NW, House for sale in Panorama Hills Calgary , Alberta , T3K6H7
MLS® # A2258133
~Welcome to Desirable Community of PANORAMA HILLS ~ 3550 SQFT FULLY MODERN STYLE RENOVATED INSIDE & OUTSIDE 2 Story House *WALK-UP SIDE ENTRANCE FULLY FINISHED LEGAL BASEMENT 2 BEDROOM SUITE* Ideally located close to All Amenities,GOLF, Shopping SCHOOLS ,Stoney trail ring road, ! Your New Home Welcomes you with OPEN TO ABOVE A GRAND ENTRANCE AN OPEN CONCEPT, You will love the Gleaming NEW ENGINEERED HARDWOOD Flooring & New Carpet, Porcelain tiles & House is freshly Painted WITH MODERN COLOURS , NEW MODERN ...
Essential Information
-
MLS® #
A2258133
-
Partial Bathrooms
1
-
Property Type
Detached
-
Full Bathrooms
3
-
Year Built
2006
-
Property Style
2 Storey
Community Information
-
Postal Code
T3K6H7
Services & Amenities
-
Parking
220 Volt WiringDouble Garage AttachedDriveway
Interior
-
Floor Finish
CarpetHardwoodTile
-
Interior Feature
Central VacuumCloset OrganizersFrench DoorHigh CeilingsKitchen IslandNo Animal HomeNo Smoking HomeOpen FloorplanPantryQuartz CountersSeparate EntranceVinyl WindowsWalk-In Closet(s)
-
Heating
Forced Air
Exterior
-
Lot/Exterior Features
BBQ gas linePrivate YardRain Gutters
-
Construction
Manufactured Floor JoistMetal SidingStoneVinyl SidingWood Frame
-
Roof
Asphalt Shingle
Additional Details
-
Zoning
R-G
$4035/month
Est. Monthly Payment

