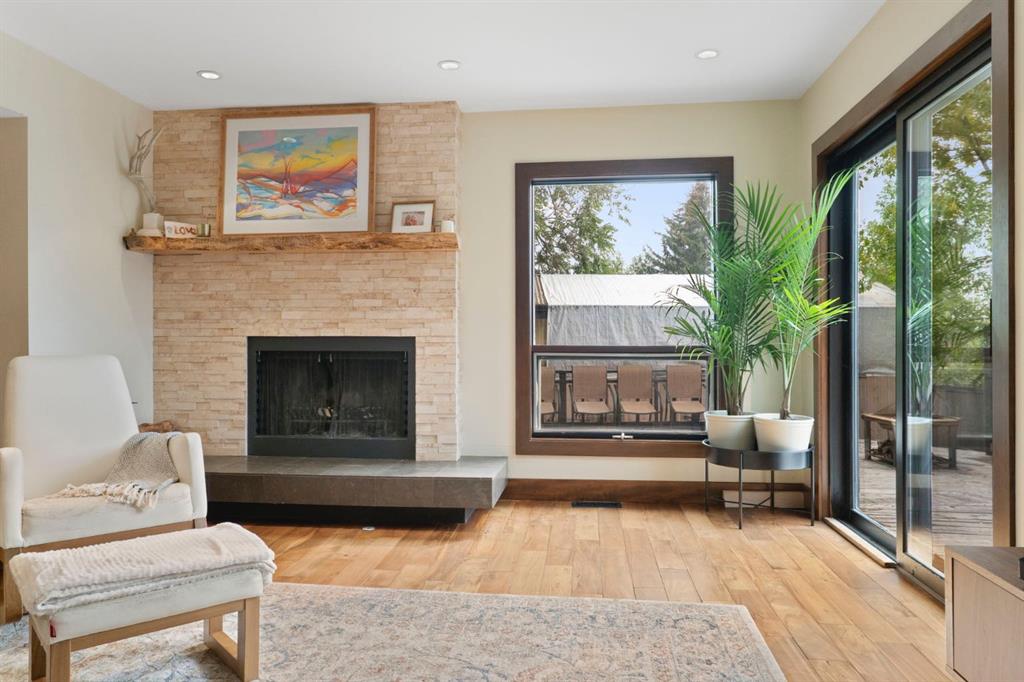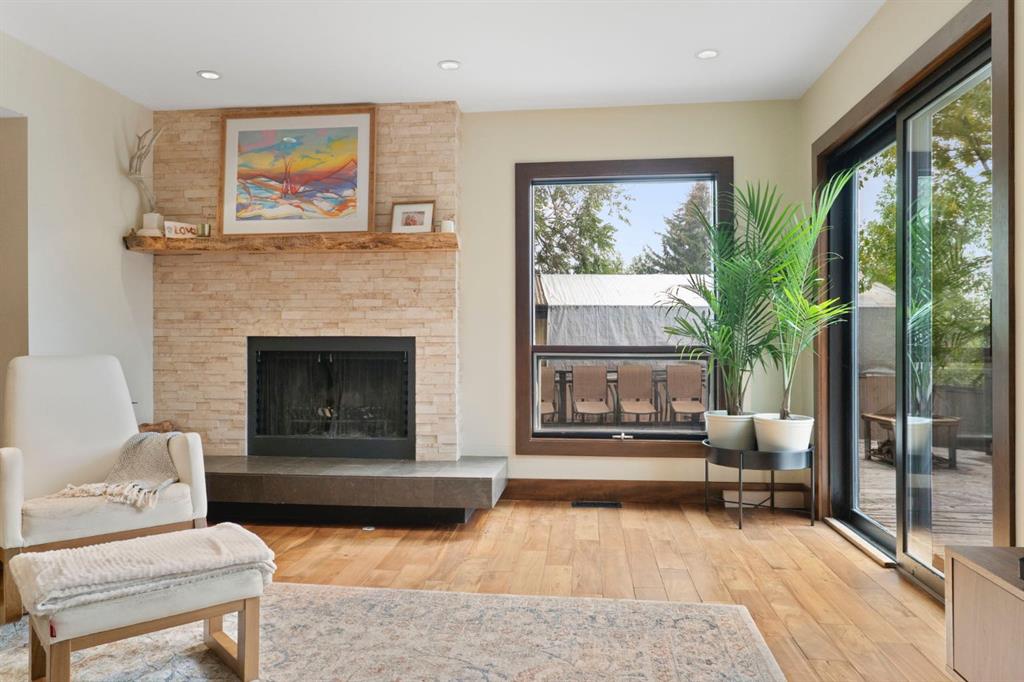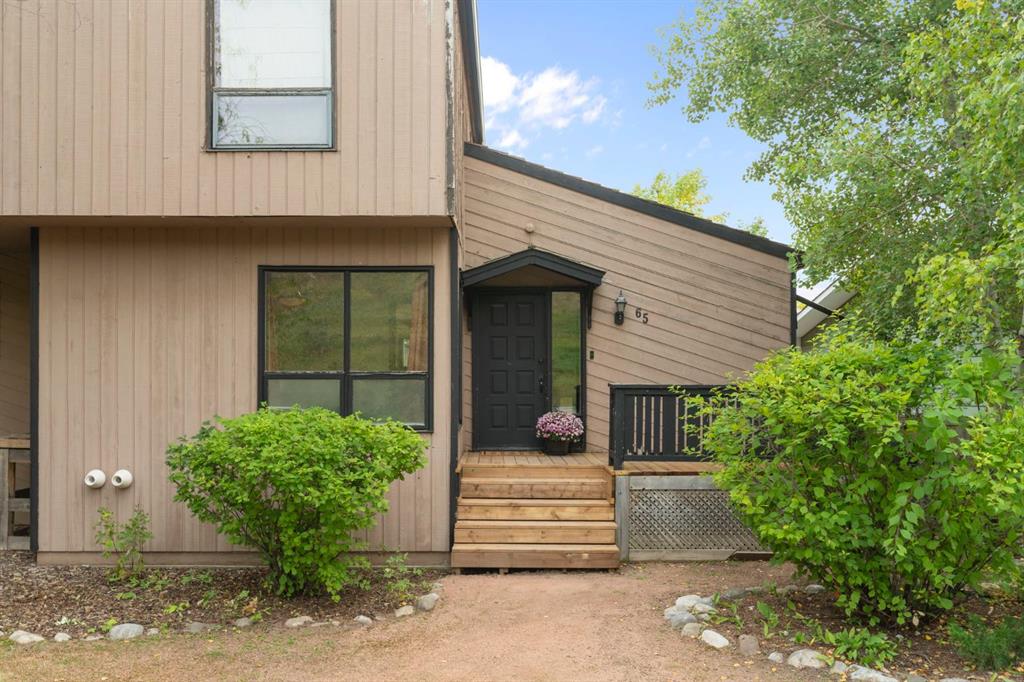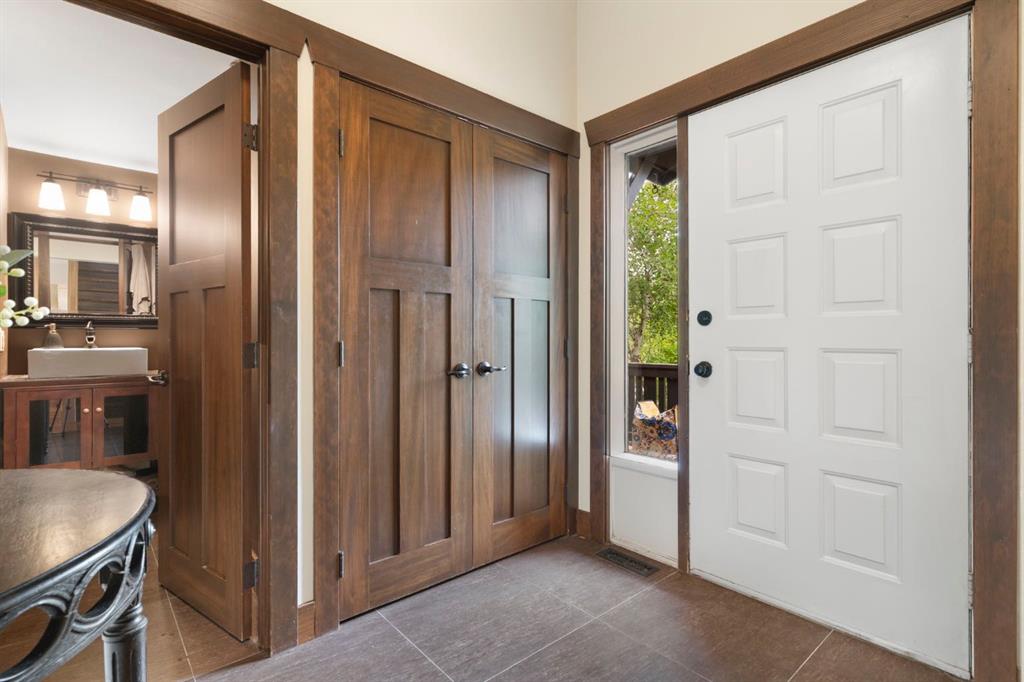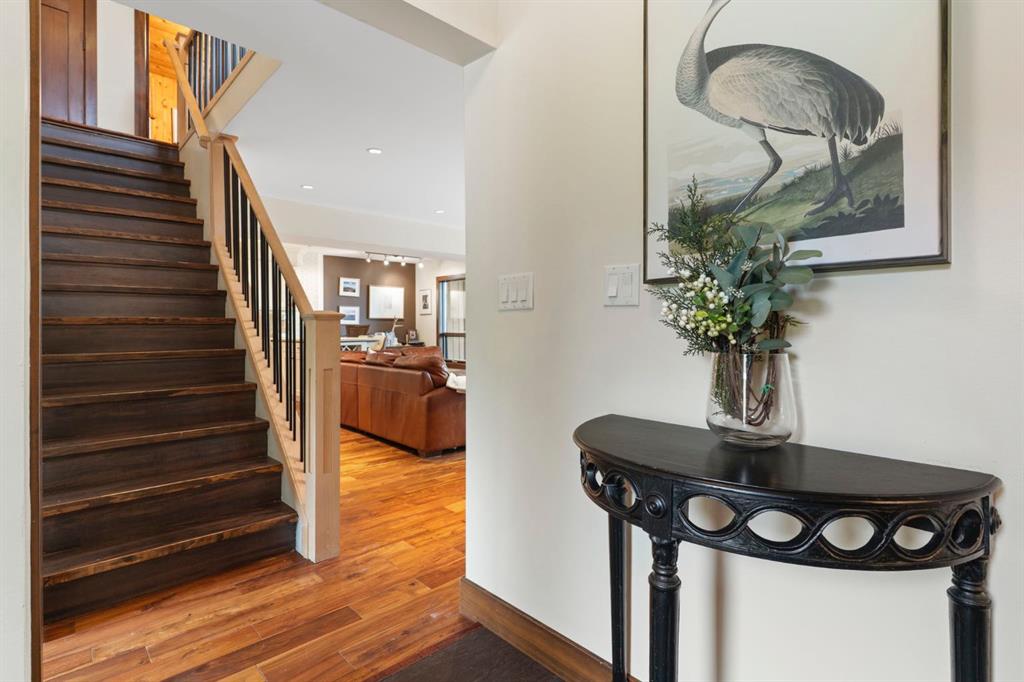Amanda Kiss / Real Broker
65 Carolina Drive , House for sale in East End Cochrane , Alberta , T4C 1C2
MLS® # A2254584
Nestled in the East End of Cochrane, this two-story home is awaiting its next owners to make it their own. Located minutes from downtown and surrounded by parks and walking paths that lead up through Glen Eagles and down to the Bow River, it’s the perfect location for outdoor enthusiasts, offering the balance of small-town charm and convenience. Step into this stunning home where thoughtful updates and design meet natural beauty. The main floor has been transformed with rich California Acacia hardwood and ...
Essential Information
-
MLS® #
A2254584
-
Year Built
1980
-
Property Style
2 Storey
-
Full Bathrooms
3
-
Property Type
Detached
Community Information
-
Postal Code
T4C 1C2
Services & Amenities
-
Parking
Double Garage DetachedDrivewayGarage Faces RearHeated Garage
Interior
-
Floor Finish
Ceramic TileHardwoodVinyl Plank
-
Interior Feature
Granite CountersJetted TubKitchen IslandOpen FloorplanRecessed LightingVaulted Ceiling(s)Wood Windows
-
Heating
Forced AirNatural Gas
Exterior
-
Lot/Exterior Features
BalconyBBQ gas lineGardenPrivate Yard
-
Construction
Wood FrameWood Siding
-
Roof
Cedar Shake
Additional Details
-
Zoning
R-LD
$3047/month
Est. Monthly Payment

