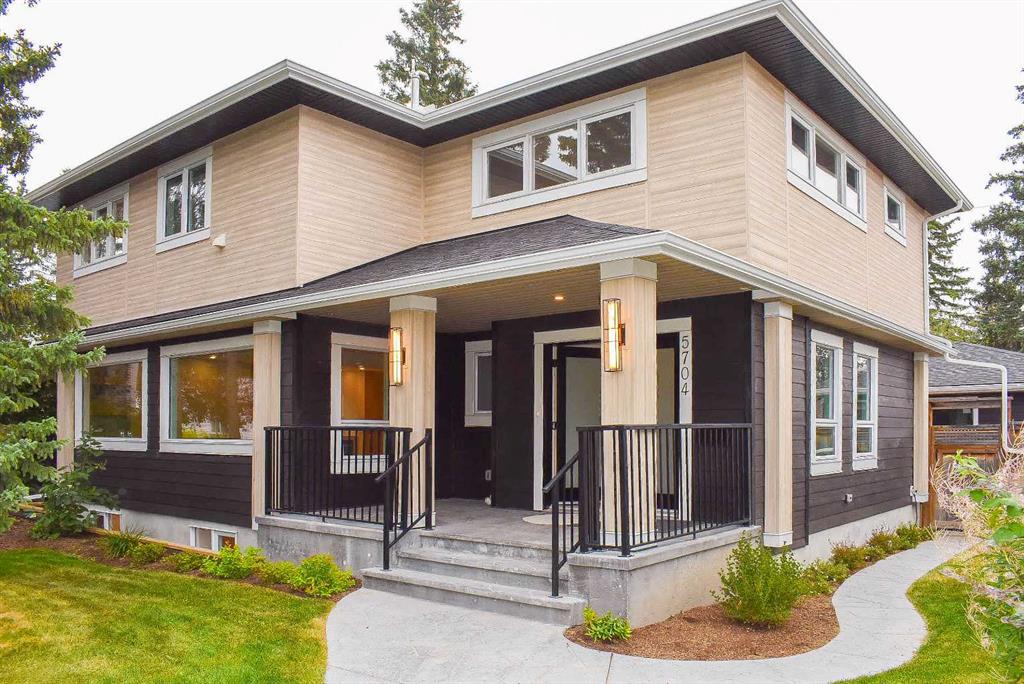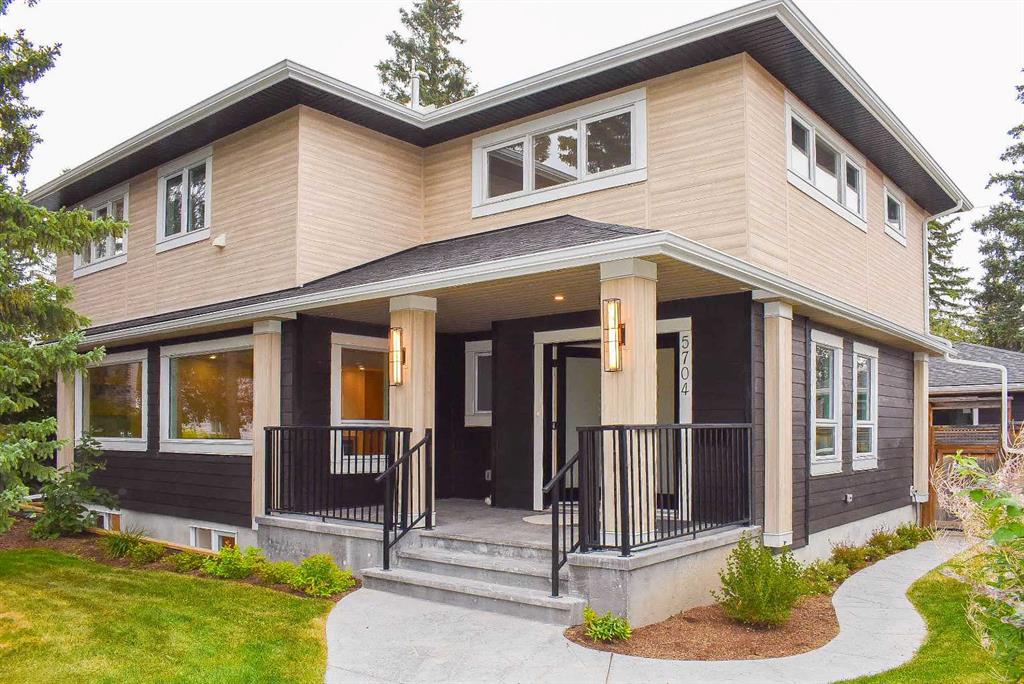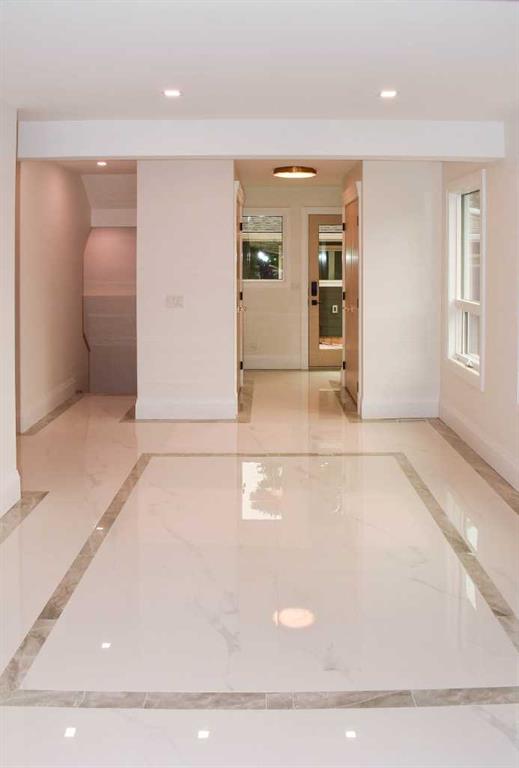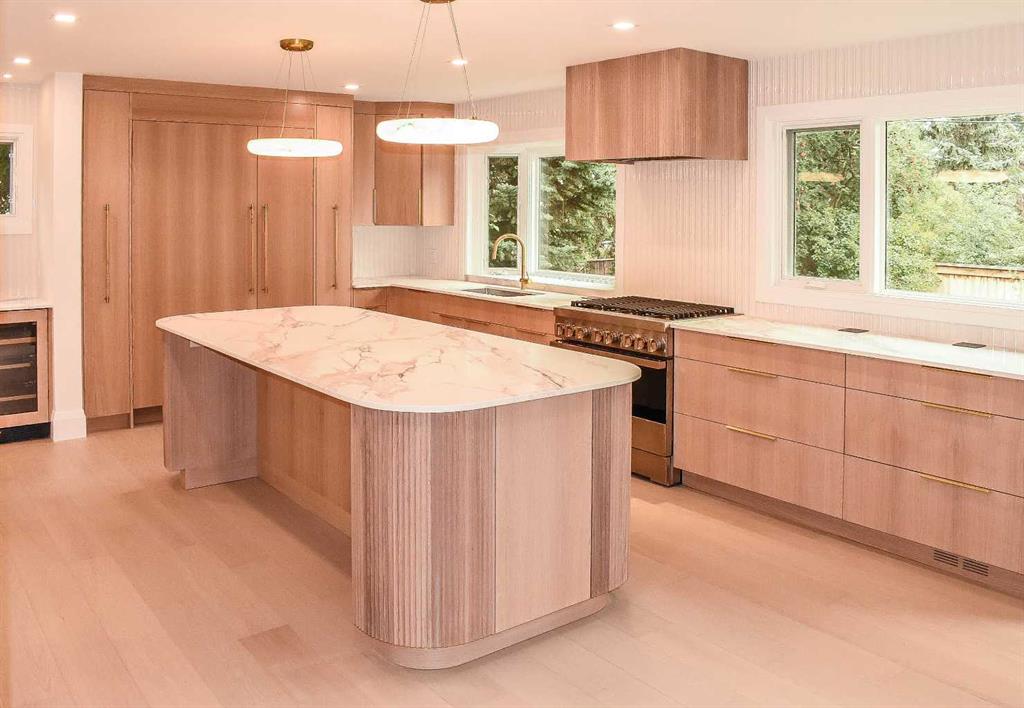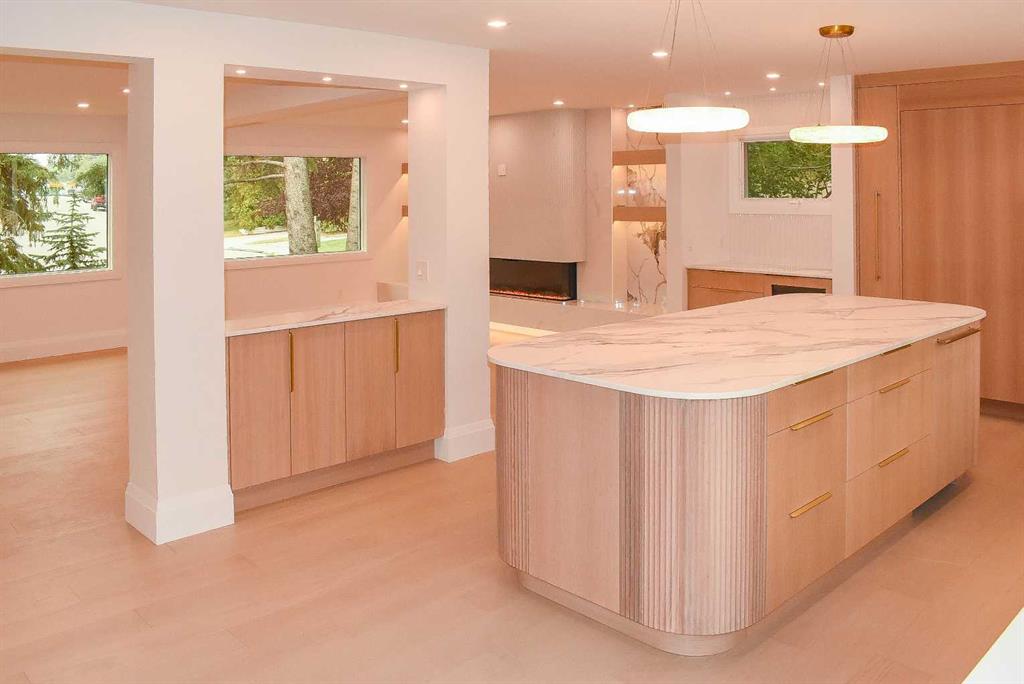Clint Mezzarobba / MaxWell Canyon Creek
5704 Ladbrooke Drive SW, House for sale in Lakeview Calgary , Alberta , t3e5x8
MLS® # A2249438
Welcome to this beautifully renovated 4 bedroom, 4 bathroom home in the much coveted community of Lakeview! With over 3,200 sqft of developed living space on a oversized 6,017 sq ft lot, this remodel is what you expect in high-end, designer magazines, yet is modestly priced for the quality you're buying. First impressions are everything and the large, bright foyer with custom inlayed tile doesn't disappoint. From there this home showcases an open-concept layout with a dramatic fireplace feature wall that ...
Essential Information
-
MLS® #
A2249438
-
Partial Bathrooms
1
-
Property Type
Detached
-
Full Bathrooms
2
-
Year Built
1966
-
Property Style
2 Storey
Community Information
-
Postal Code
t3e5x8
Services & Amenities
-
Parking
220 Volt WiringAdditional ParkingDouble Garage DetachedInsulated
Interior
-
Floor Finish
CarpetCeramic TileHardwood
-
Interior Feature
BookcasesBreakfast BarBuilt-in FeaturesDouble VanityFrench DoorGranite CountersKitchen IslandNatural WoodworkNo Animal HomeNo Smoking HomeOpen FloorplanQuartz CountersSoaking TubSump Pump(s)Walk-In Closet(s)Wet Bar
-
Heating
ENERGY STAR Qualified EquipmentForced AirNatural Gas
Exterior
-
Lot/Exterior Features
BBQ gas lineGardenPrivate Yard
-
Construction
Cement Fiber BoardComposite SidingManufactured Floor JoistWood Frame
-
Roof
Asphalt Shingle
Additional Details
-
Zoning
R-C1
$7719/month
Est. Monthly Payment

