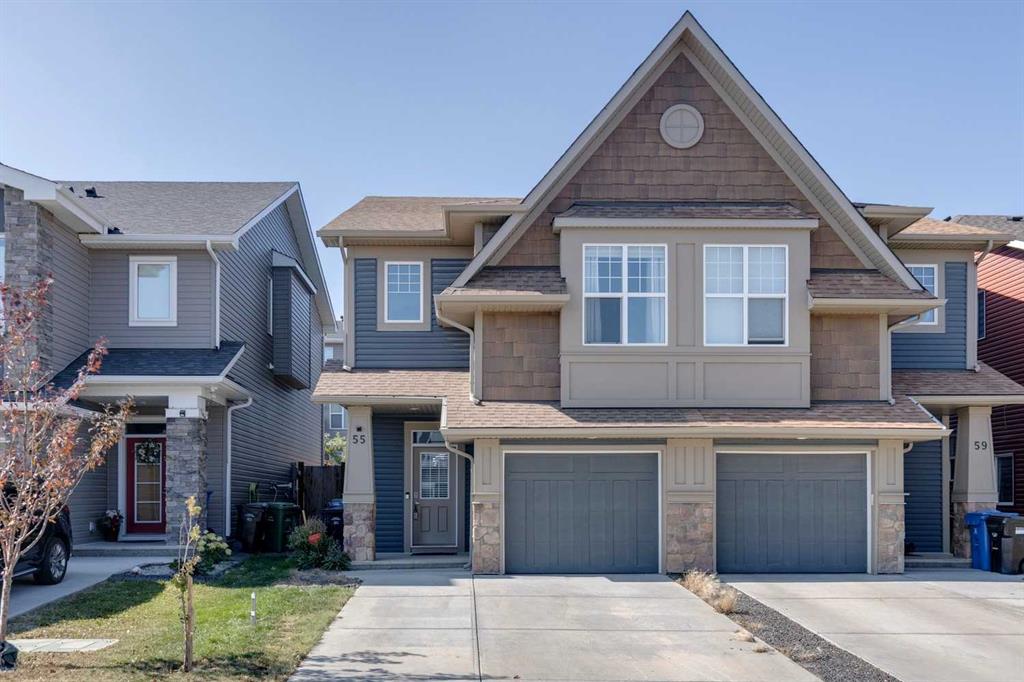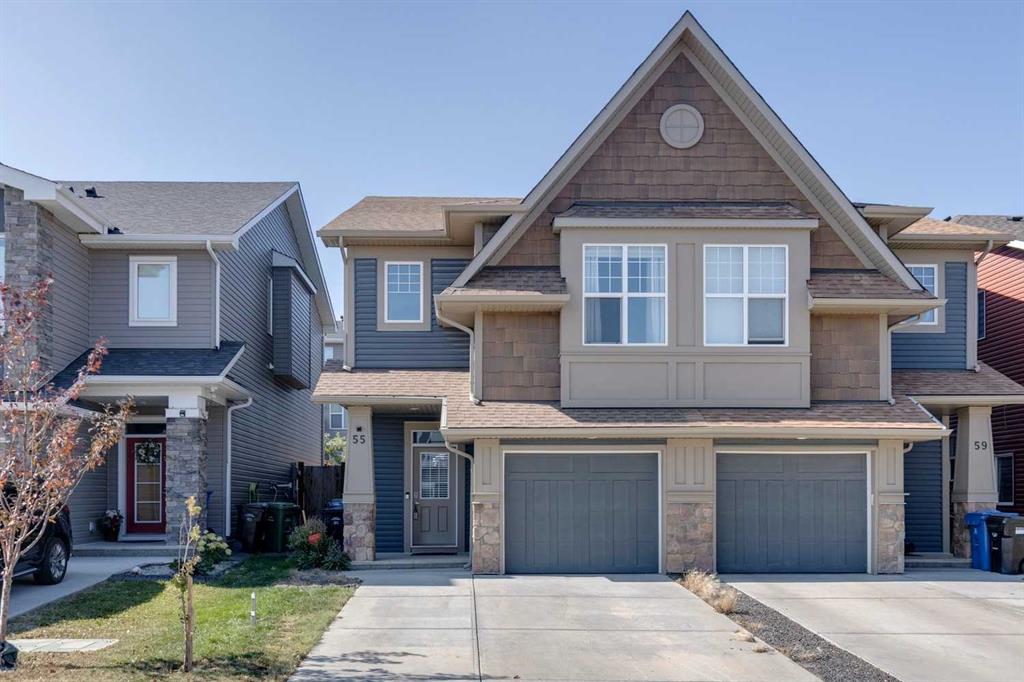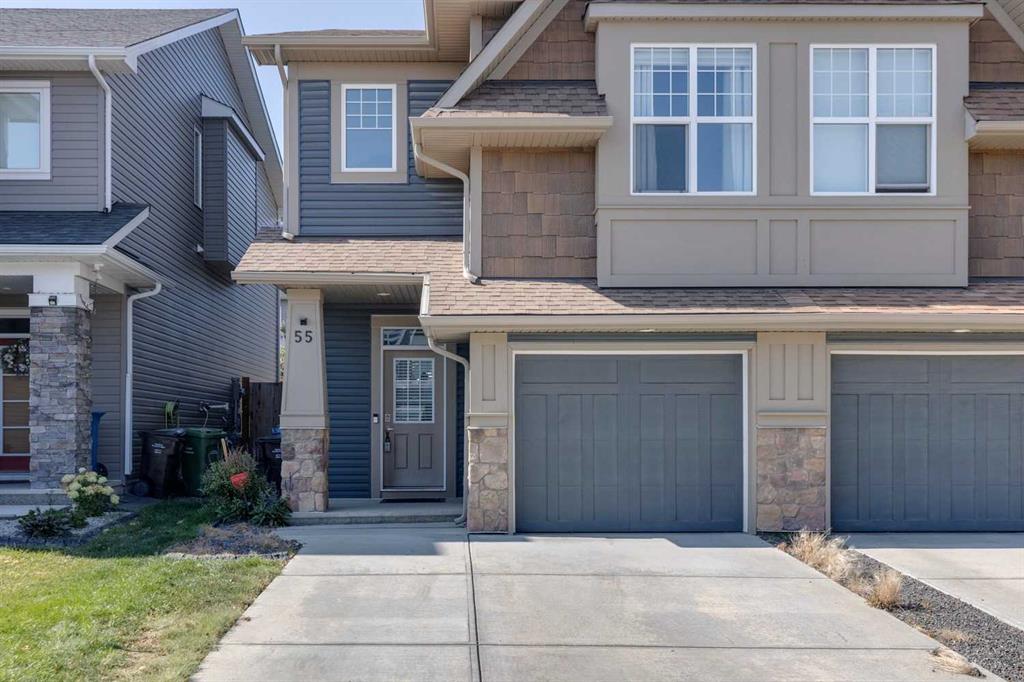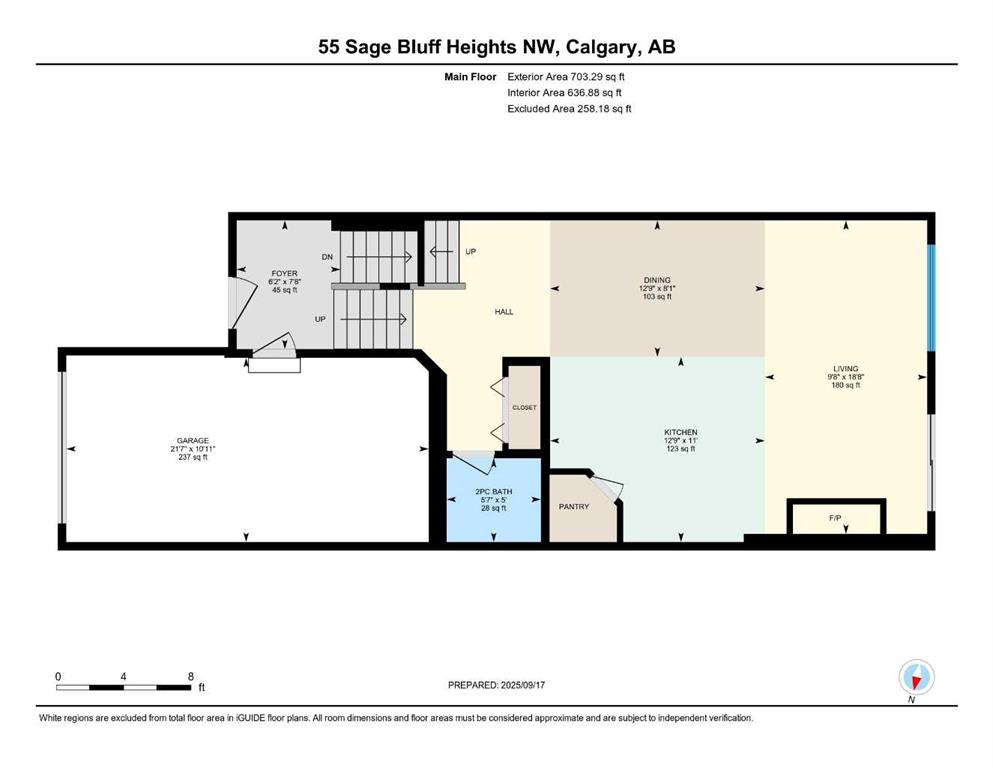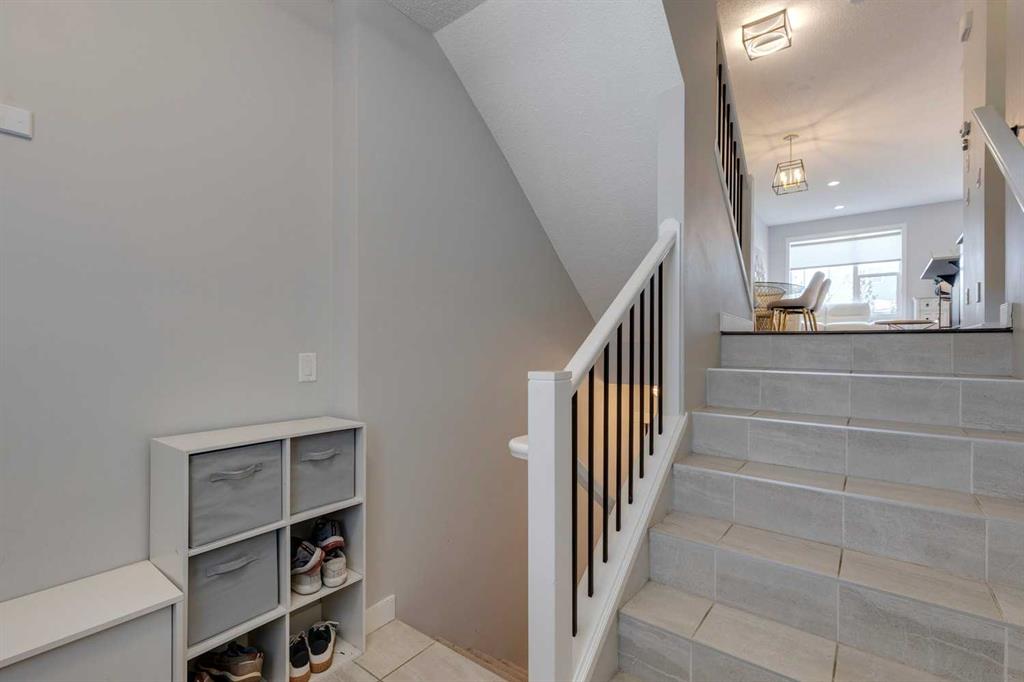John Reinbolt / 2% Realty
55 Sage Bluff Heights NW Calgary , Alberta , T3R 1T3
MLS® # A2257822
Welcome to 55 Sage Bluff Heights NW – a beautifully designed semi-detached home tucked away on a quiet street in the sought-after community of Sage Hill. Step inside from your front-attached garage to a bright and inviting open-concept main floor, ideal for both everyday living and entertaining. A formal dining area flows into the spacious kitchen, complete with a large central island, plenty of cabinetry and counter space, and a handy pantry. The cozy living room with a fireplace opens to your private bac...
Essential Information
-
MLS® #
A2257822
-
Partial Bathrooms
1
-
Property Type
Semi Detached (Half Duplex)
-
Full Bathrooms
2
-
Year Built
2017
-
Property Style
5 Level SplitAttached-Side by Side
Community Information
-
Postal Code
T3R 1T3
Services & Amenities
-
Parking
DrivewayFront DriveGarage Door OpenerGarage Faces FrontInsulatedSecuredSingle Garage Attached
Interior
-
Floor Finish
CarpetCeramic TileLaminate
-
Interior Feature
Bathroom Rough-inCentral VacuumCloset OrganizersKitchen IslandOpen FloorplanPantryQuartz CountersStorageVinyl WindowsWalk-In Closet(s)
-
Heating
CentralHigh EfficiencyFireplace(s)Forced AirNatural Gas
Exterior
-
Lot/Exterior Features
Private Yard
-
Construction
ConcreteManufactured Floor JoistMixedVinyl SidingWood Frame
-
Roof
Asphalt Shingle
Additional Details
-
Zoning
R-G
$2664/month
Est. Monthly Payment

