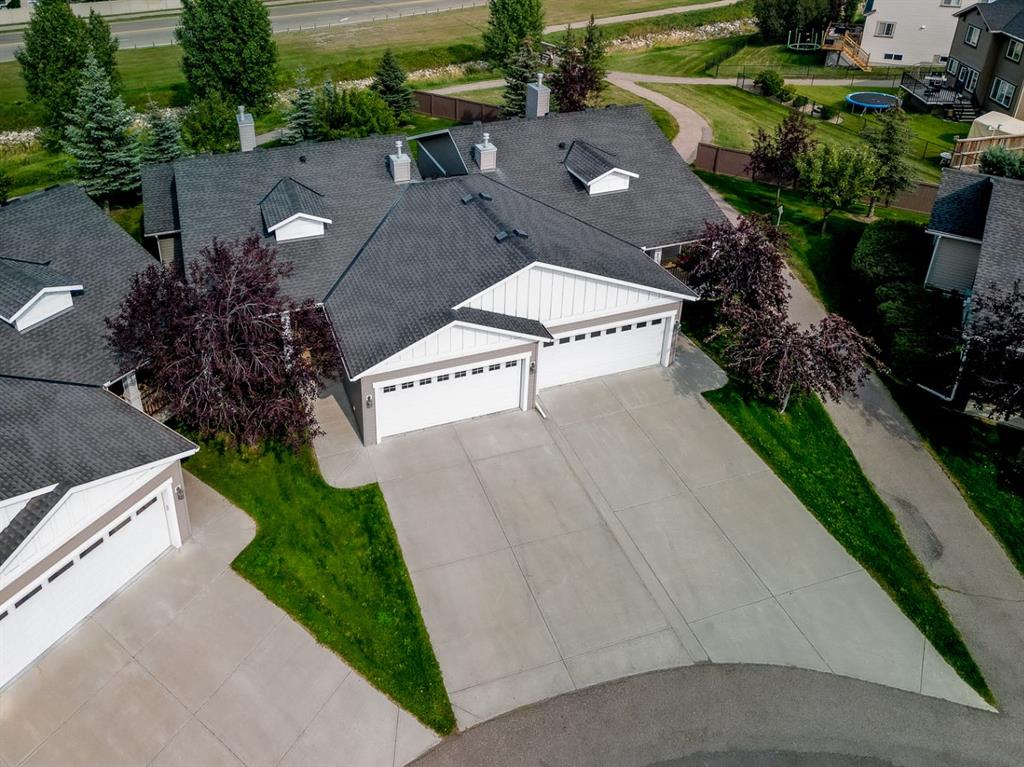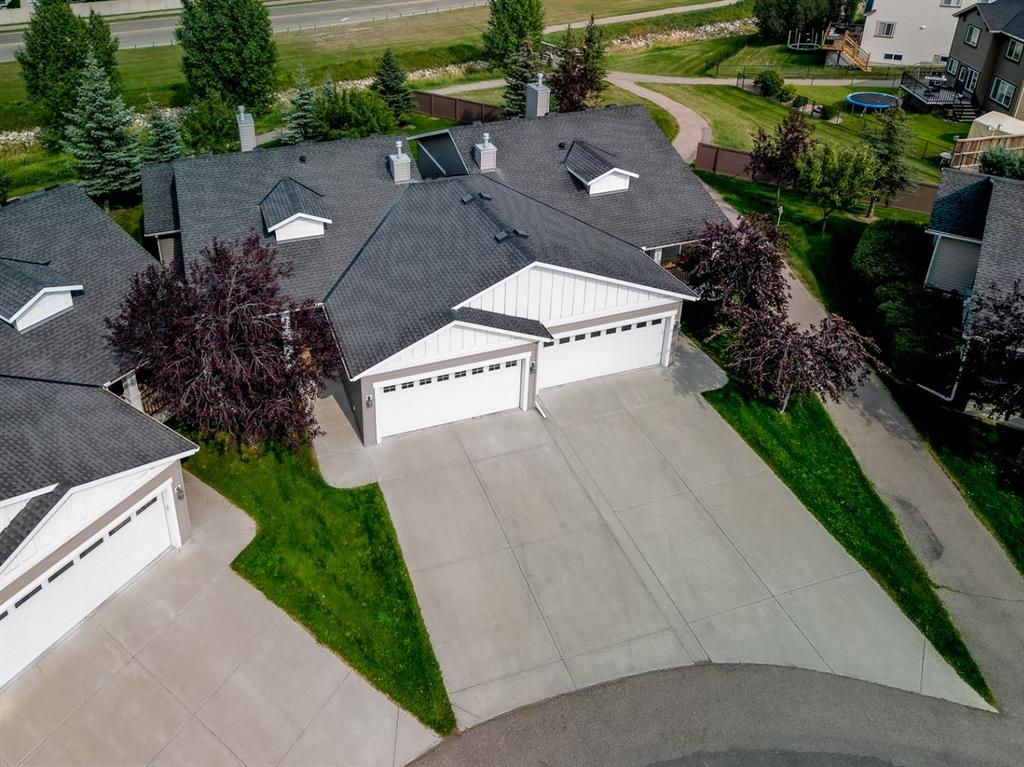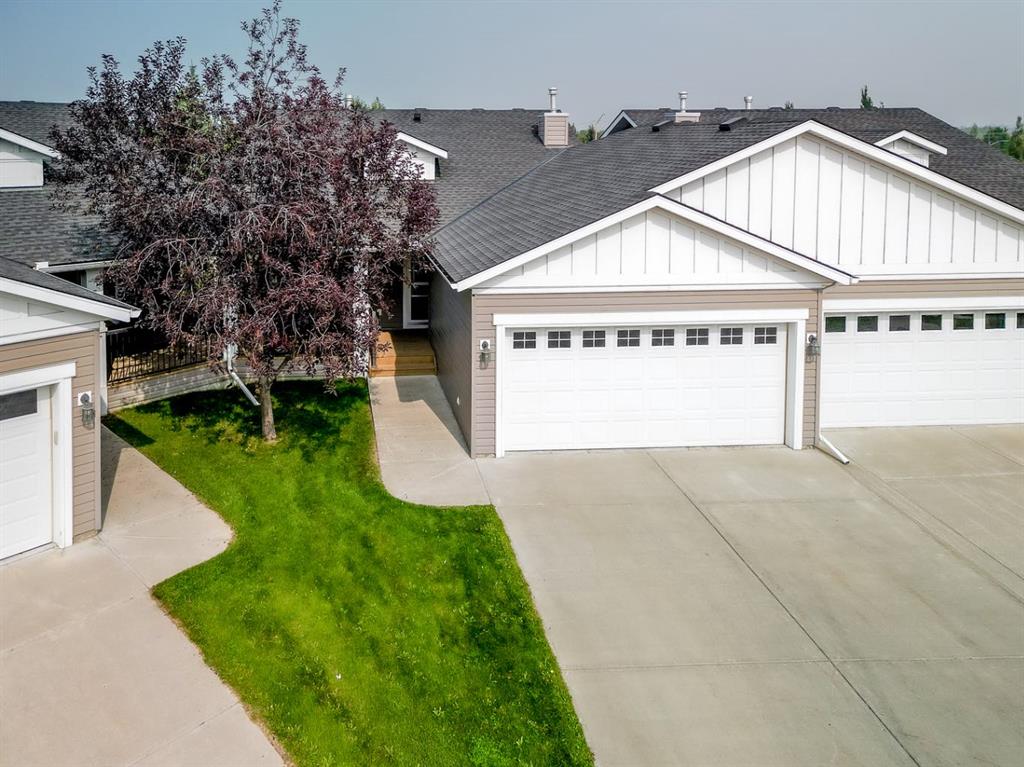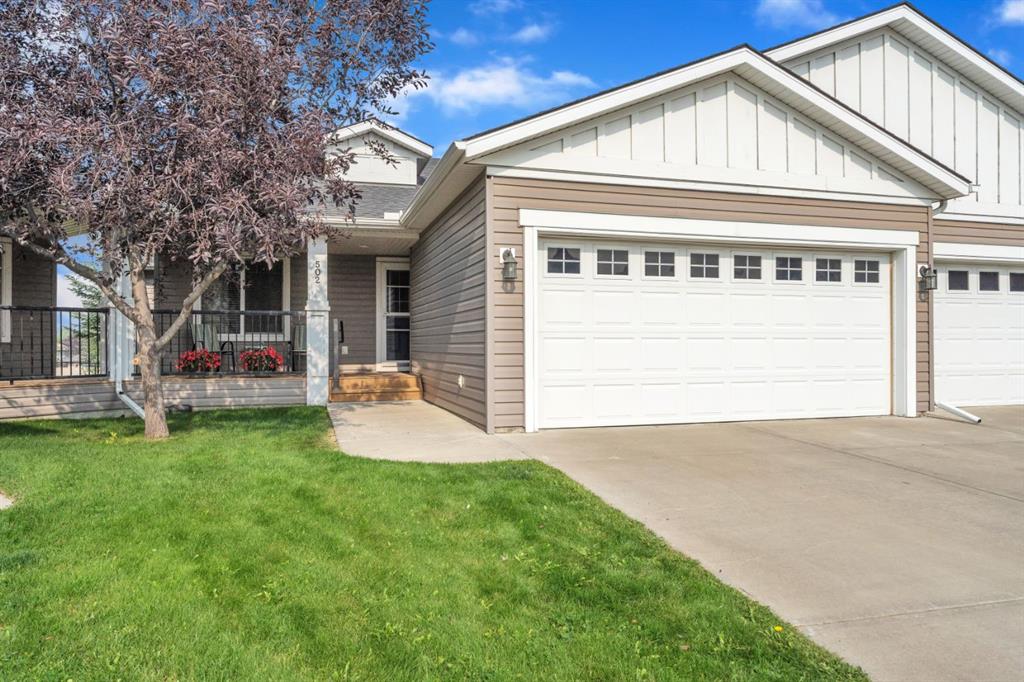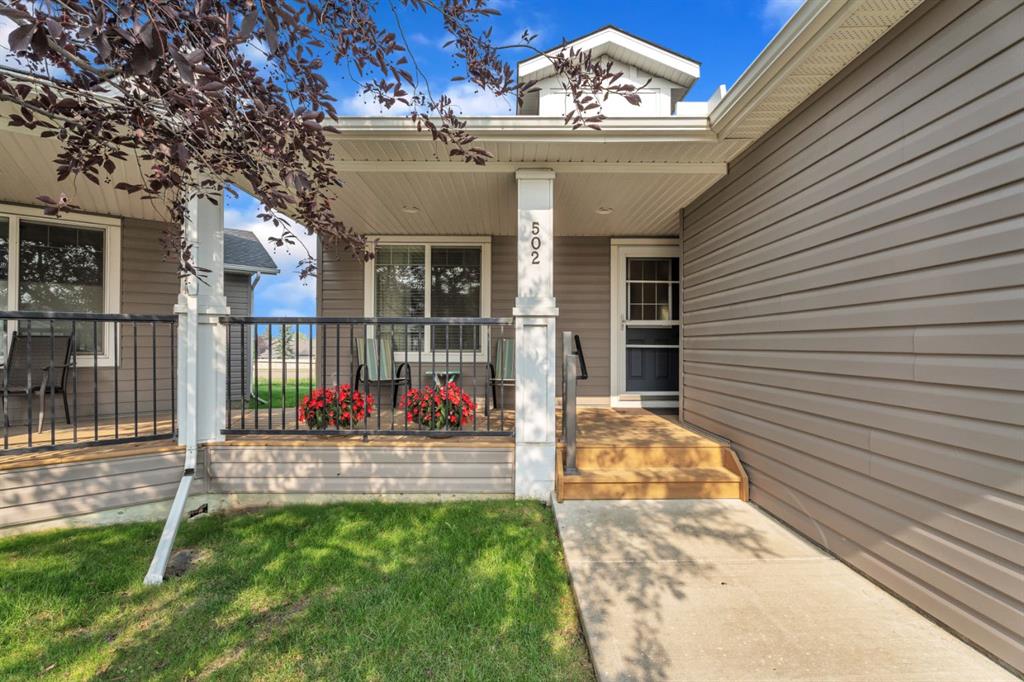Kenton Ryan / RE/MAX First
502, 2384 Sagewood Gate SW Airdrie , Alberta , T4B 0K7
MLS® # A2253186
Pride of ownership shines through in this beautifully maintained villa-style three-bedroom condo in the heart of Sagewood. Offering over 1,200 sq. ft. on the main level plus a fully finished basement, this home is perfectly situated on a pie-shaped lot with a large backyard that backs onto green space and pathways, combining style, comfort, and convenience. From the moment you arrive, you’ll appreciate the great curb appeal, modern front porch, and double-attached insulated garage with a spacious driveway t...
Essential Information
-
MLS® #
A2253186
-
Year Built
2007
-
Property Style
Attached-Side by SideBungalow
-
Full Bathrooms
3
-
Property Type
Semi Detached (Half Duplex)
Community Information
-
Postal Code
T4B 0K7
Services & Amenities
-
Parking
Double Garage AttachedDrivewayFront DriveGarage Door OpenerGarage Faces FrontInsulatedShared Driveway
Interior
-
Floor Finish
CarpetHardwoodLaminateTile
-
Interior Feature
Breakfast BarCeiling Fan(s)Central VacuumCloset OrganizersDouble VanityFrench DoorGranite CountersOpen Floorplan
-
Heating
Forced AirNatural Gas
Exterior
-
Lot/Exterior Features
BalconyBBQ gas linePrivate Yard
-
Construction
Vinyl SidingWood Frame
-
Roof
Asphalt Shingle
Additional Details
-
Zoning
R2-T
$2277/month
Est. Monthly Payment

