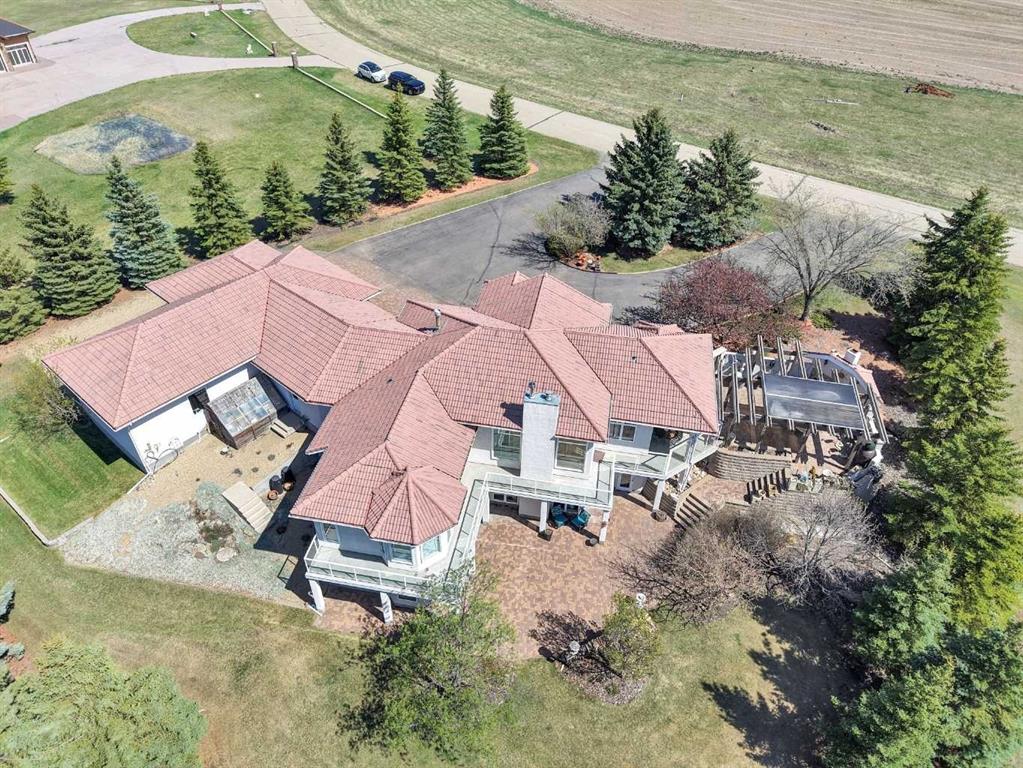


+ 43
Wendi Loupelle / CIR Realty
50, 26534 Township Road 384 , House for sale in Canyon Heights Rural Red Deer County , Alberta , T4E 1A1
MLS® # A2221399
Experience unparalleled luxury and breathtaking views with this custom-built bungalow perched on the crest of Canyon Heights Hill. From its exceptional vantage point, the property provides panoramic views of the rolling countryside to the East for breathtaking sunrises and to the West for sunsets and the twinkle of city lights. This is a property that truly embraces Alberta’s natural beauty. Inside this thoughtfully designed home you’ll find a spacious floorplan enhanced by soaring ceiling heights, expansiv...
Essential Information
-
MLS® #
A2221399
-
Year Built
2000
-
Property Style
Acreage with ResidenceBungalow
-
Full Bathrooms
5
-
Property Type
Detached
Community Information
-
Postal Code
T4E 1A1
Services & Amenities
-
Parking
DrivewayHeated GarageOversizedPavedQuad or More Attached
Interior
-
Floor Finish
CarpetTileVinyl Plank
-
Interior Feature
Built-in FeaturesDouble VanityHigh CeilingsKitchen IslandSeparate EntranceWalk-In Closet(s)
-
Heating
BoilerNatural Gas
Exterior
-
Lot/Exterior Features
BalconyCourtyardFire PitGarden
-
Construction
ConcreteStoneStucco
-
Roof
Clay Tile
Additional Details
-
Zoning
R-1
-
Sewer
Septic FieldSeptic Tank
-
Nearest Town
Red Deer
$6717/month
Est. Monthly Payment


