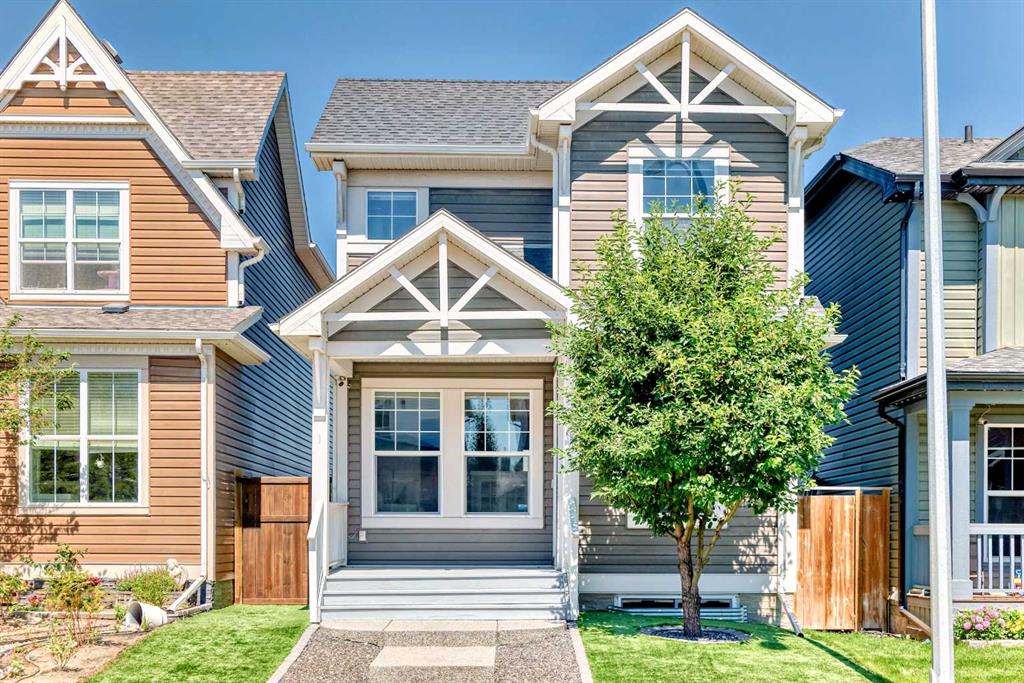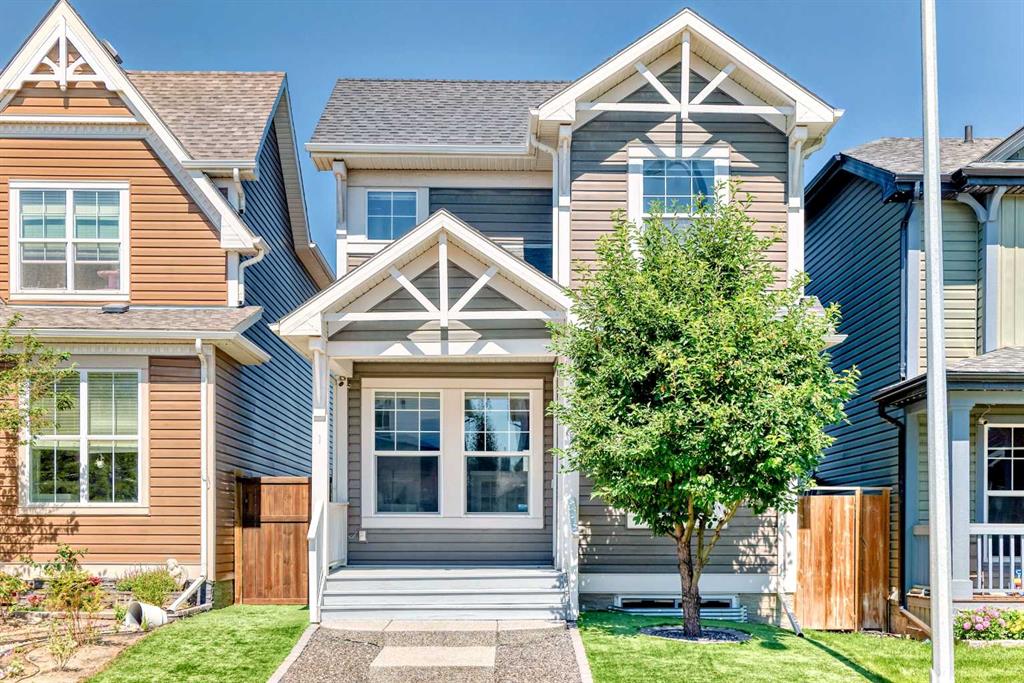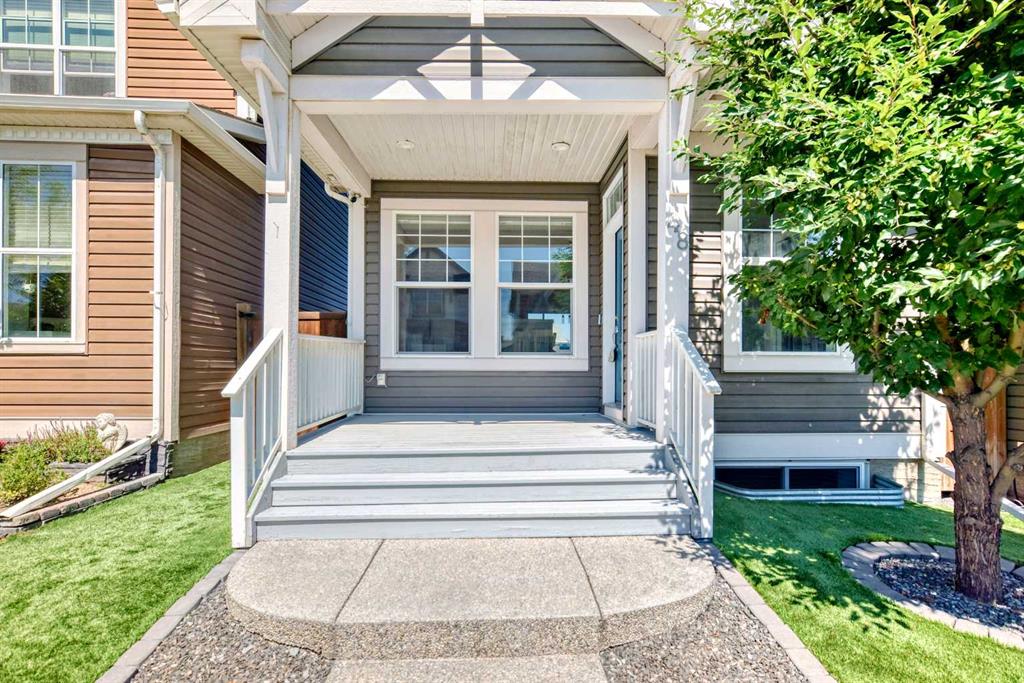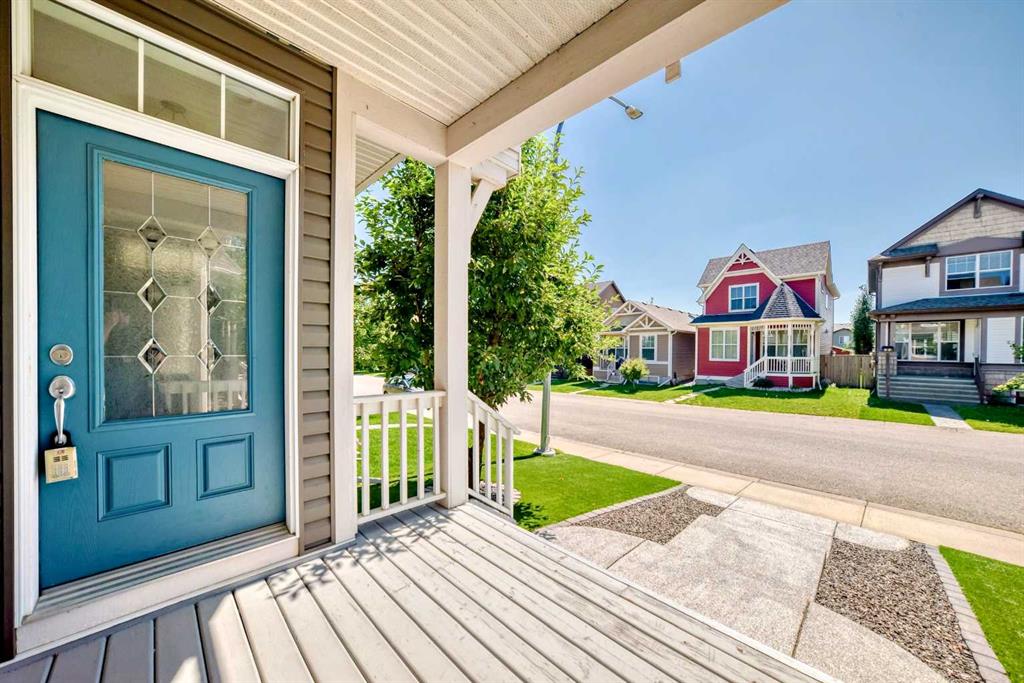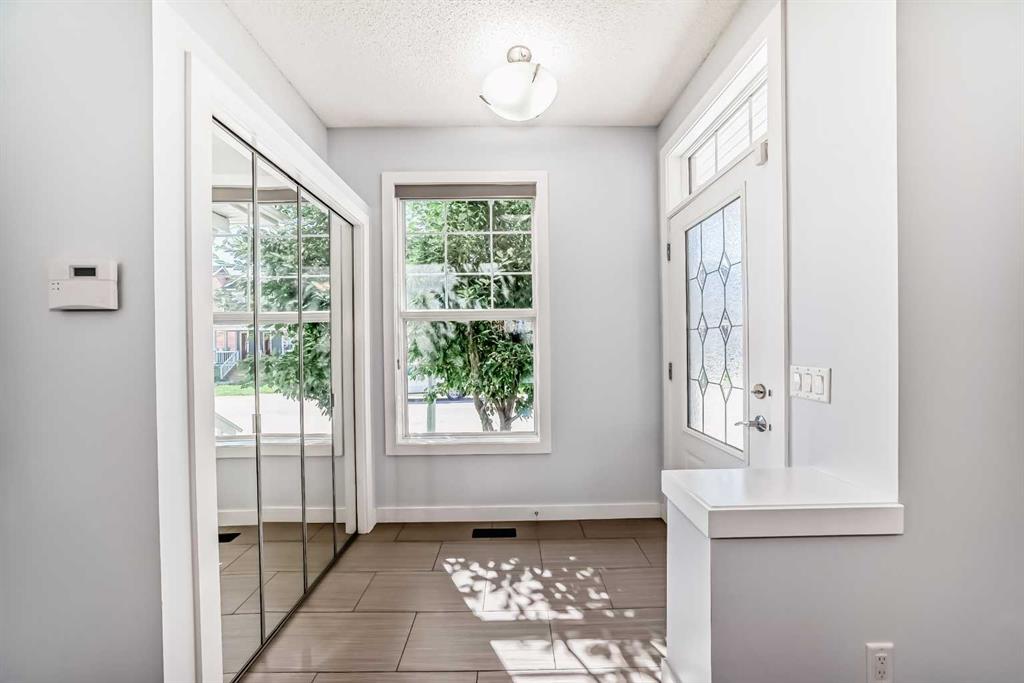Nora Larioza / MaxWell Canyon Creek
48 Auburn Bay Crescent SE, House for sale in Auburn Bay Calgary , Alberta , T3M 0K4
MLS® # A2245043
STUNNING HOME in Auburn Bay with FULLY DEVELOPED BASEMENT, TOTAL OF 4 BEDROOMS 4 BATHS. OVERSIZED GARAGE, dry-walled, insulated, WIRED 220V. HIGH-END FINISHINGS; HARDWOOD floors, CERAMIC TILE, LARGE CENTRAL ISLAND with GRANITE countertops, dark maple cabinets, tiled backsplash, crown mouldings & trims, window coverings and STAINLESS STEEL appliances. SPACIOUS living areas with functional, bright & open concept. OPEN STAIRCASE with SKYLIGHT & SPINDLE RAILINGS . Generous sized bedrooms, bathrooms with GRANI...
Essential Information
-
MLS® #
A2245043
-
Partial Bathrooms
1
-
Property Type
Detached
-
Full Bathrooms
3
-
Year Built
2010
-
Property Style
2 Storey
Community Information
-
Postal Code
T3M 0K4
Services & Amenities
-
Parking
Double Garage Detached
Interior
-
Floor Finish
Ceramic TileHardwood
-
Interior Feature
Ceiling Fan(s)Central VacuumCloset OrganizersCrown MoldingGranite CountersHigh CeilingsNo Animal HomeNo Smoking HomeSkylight(s)StorageWalk-In Closet(s)Wired for Sound
-
Heating
Fireplace(s)Forced AirNatural Gas
Exterior
-
Lot/Exterior Features
Private EntrancePrivate YardStorage
-
Construction
ConcreteVinyl SidingWood Frame
-
Roof
Asphalt Shingle
Additional Details
-
Zoning
R-G
$3074/month
Est. Monthly Payment

