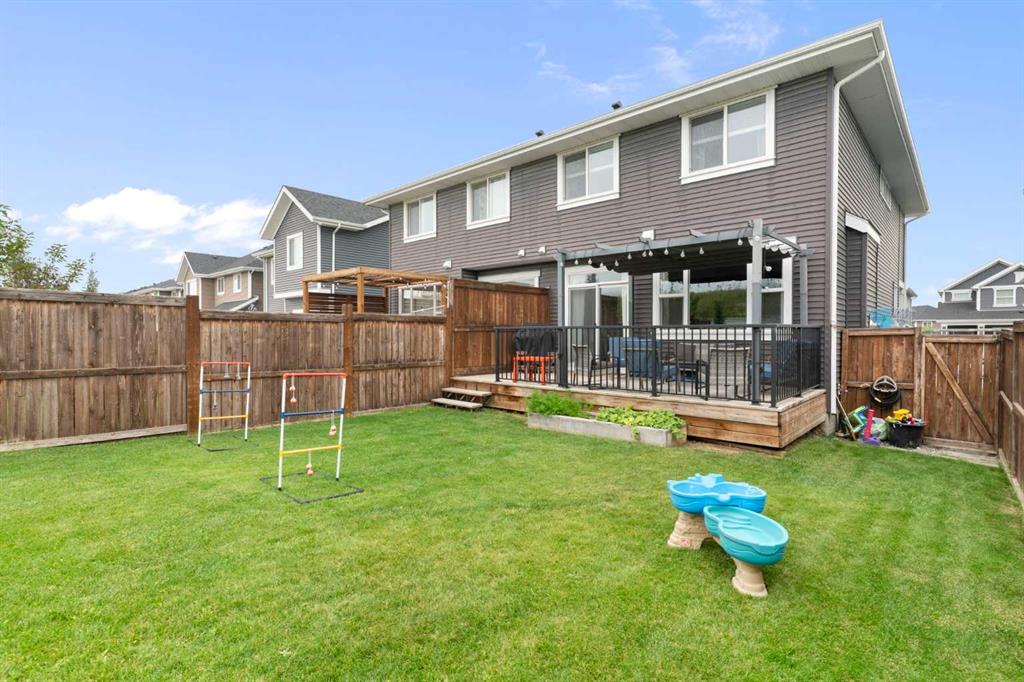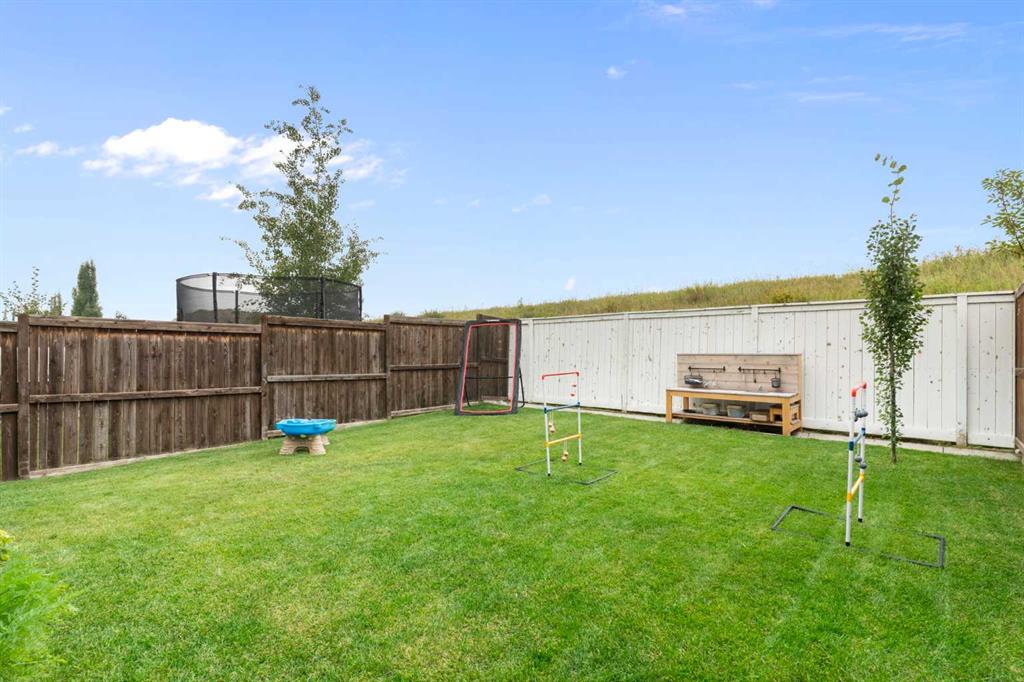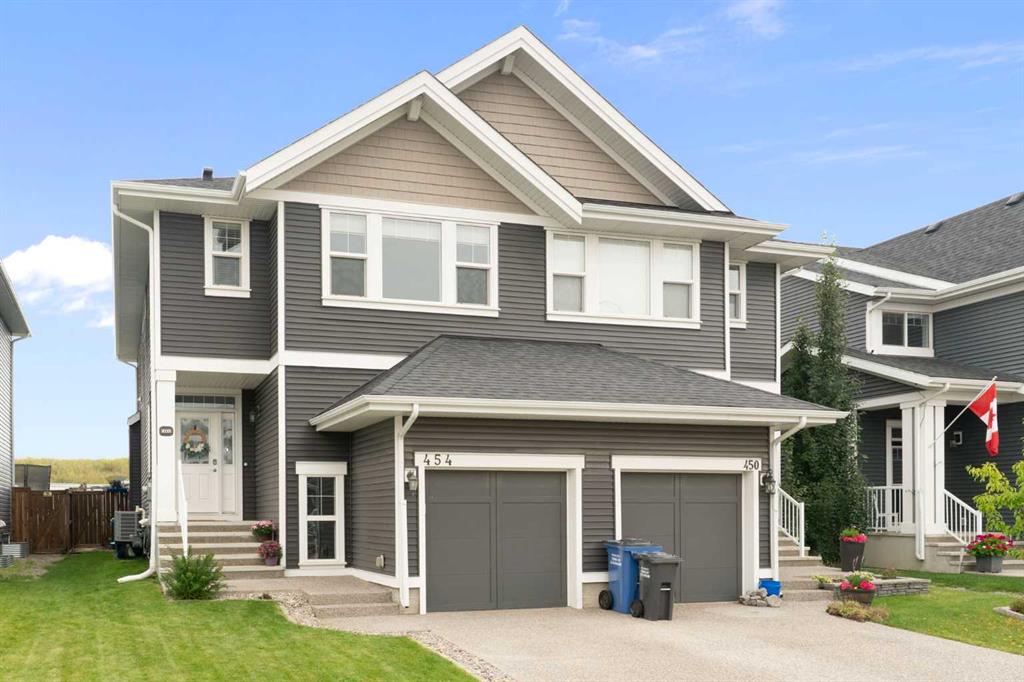
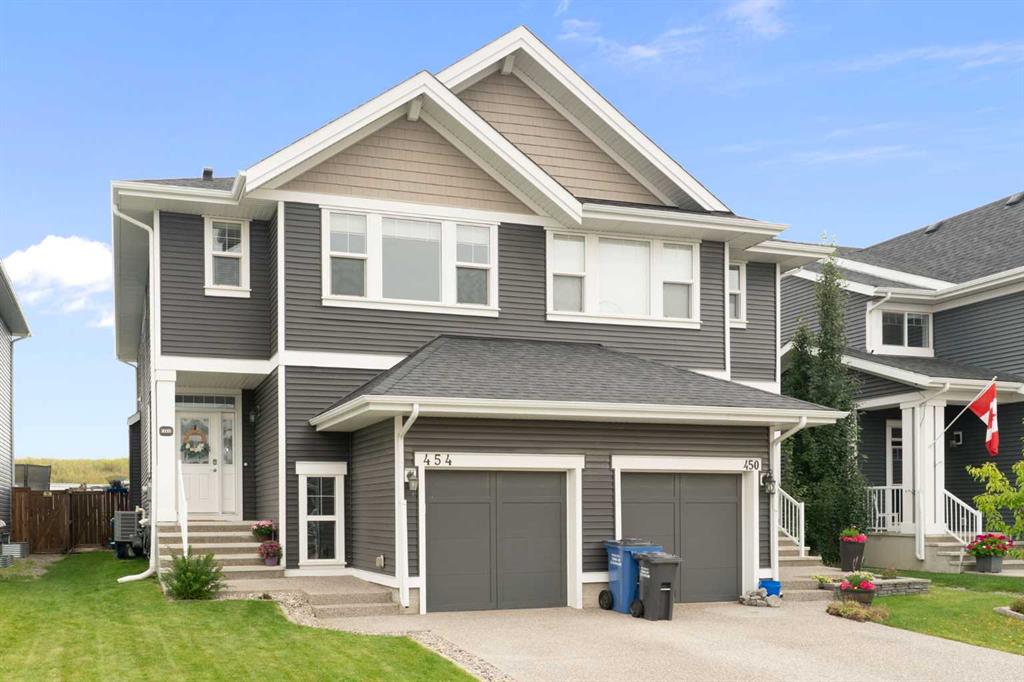
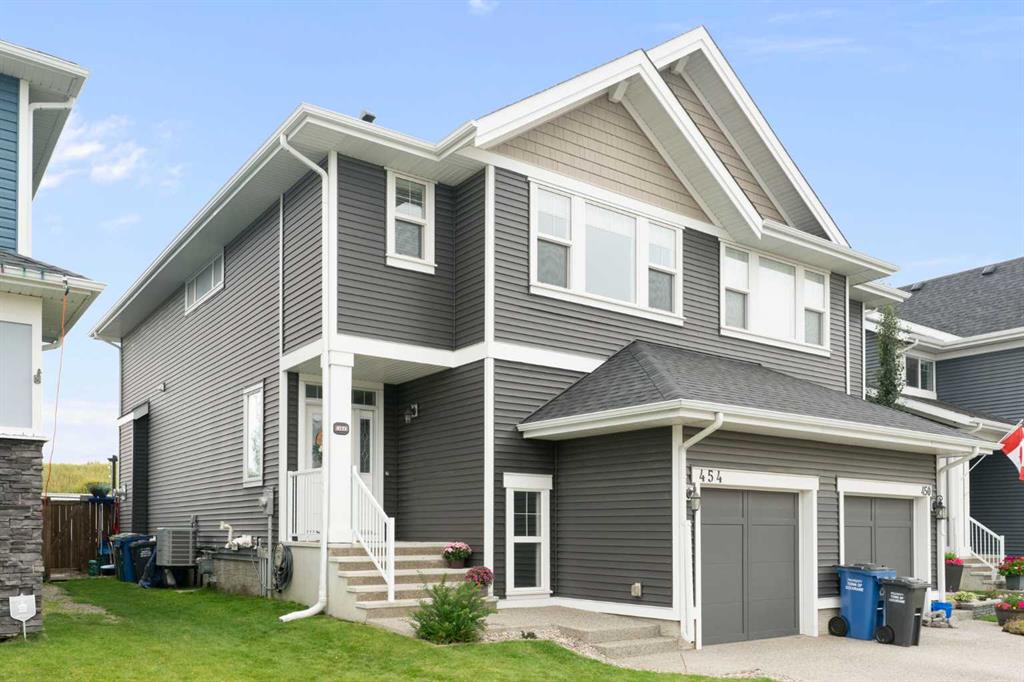
+ 48
Madison Koekkoek / Century 21 Bamber Realty LTD.
454 River Heights Crescent Cochrane , Alberta , T4C0T8
MLS® # A2252034
Walk up the front steps, through the front door, and you’ll feel the difference! This River Song duplex stands out. Four bedrooms, three and a half baths, finished basement, big south facing yard backing the berm, oversized insulated single garage with tons of storage, 9’ ceilings on the main floor, the list goes on! Spacious entry way to invite guests in, drop school bags, or unload groceries. Private powder room separate from the main living space is a luxury you didn’t know you needed. Gather around the ...
Essential Information
-
MLS® #
A2252034
-
Partial Bathrooms
1
-
Property Type
Semi Detached (Half Duplex)
-
Full Bathrooms
3
-
Year Built
2014
-
Property Style
2 StoreyAttached-Side by Side
Community Information
-
Postal Code
T4C0T8
Services & Amenities
-
Parking
DrivewaySingle Garage Attached
Interior
-
Floor Finish
CarpetCeramic TileHardwood
-
Interior Feature
Closet OrganizersDouble VanityHigh CeilingsKitchen IslandNo Smoking HomeQuartz CountersStorageVinyl WindowsWalk-In Closet(s)
-
Heating
Forced AirNatural Gas
Exterior
-
Lot/Exterior Features
BarbecueBBQ gas lineGardenPrivate Yard
-
Construction
Vinyl SidingWood Frame
-
Roof
Asphalt Shingle
Additional Details
-
Zoning
R-MX
$2505/month
Est. Monthly Payment

