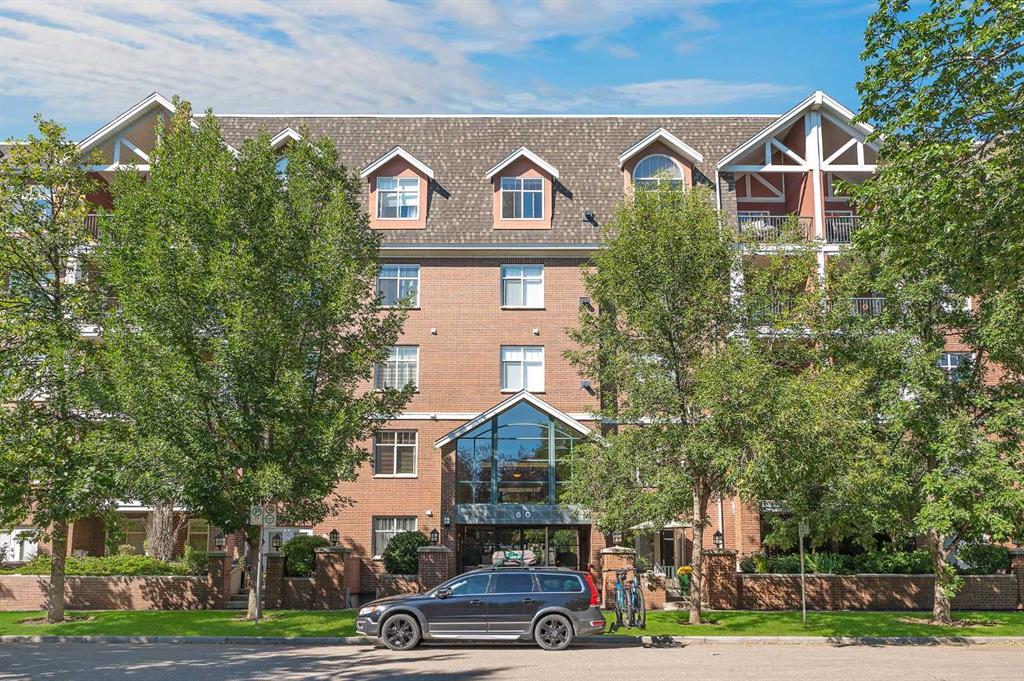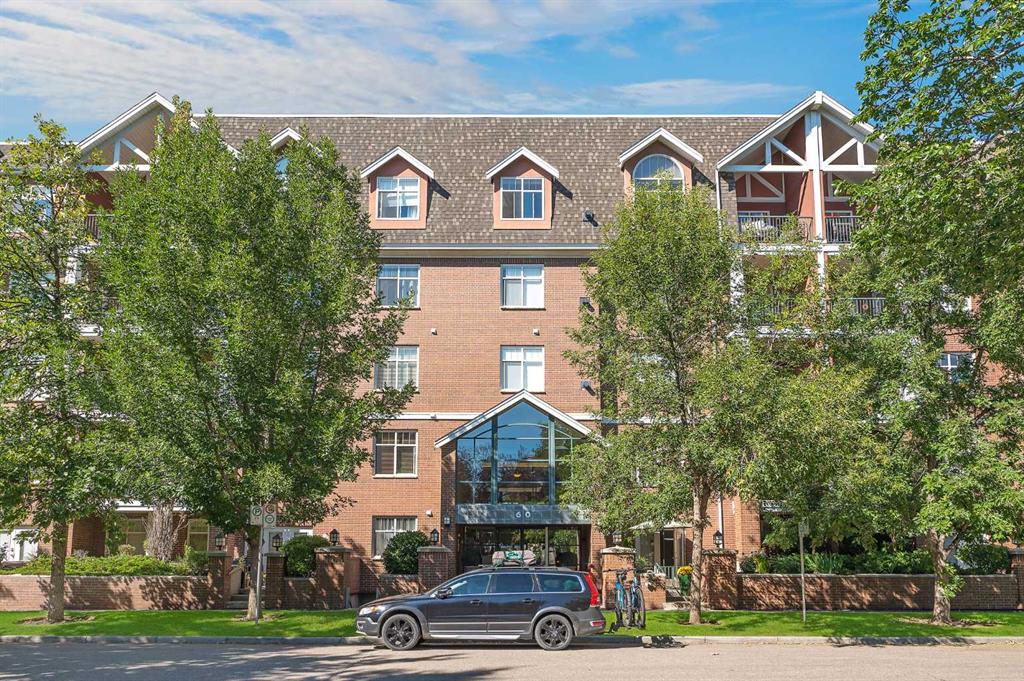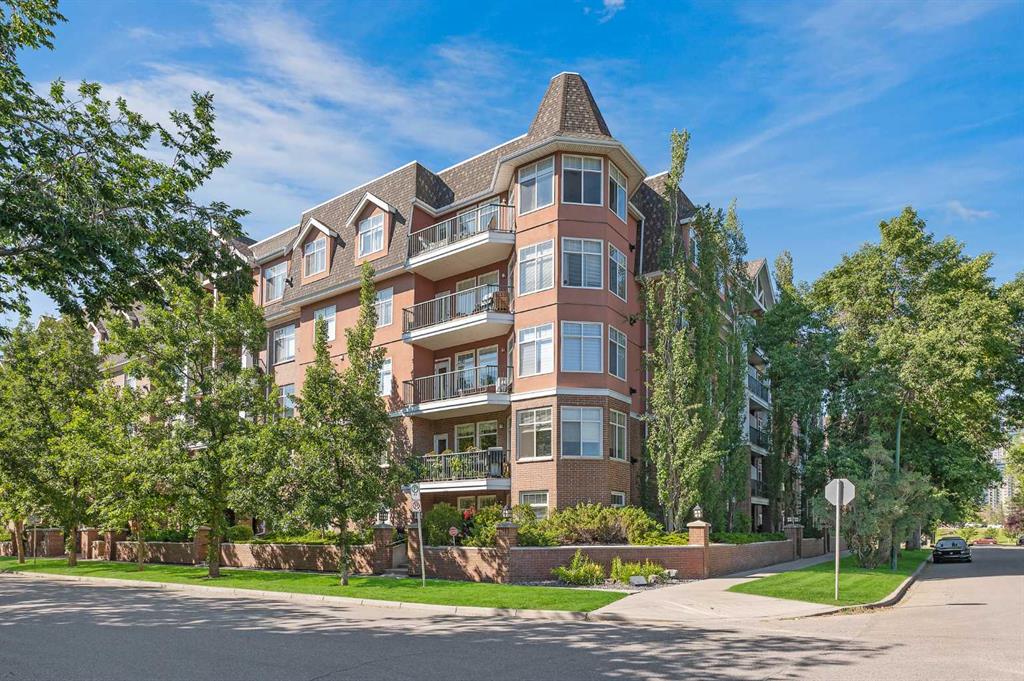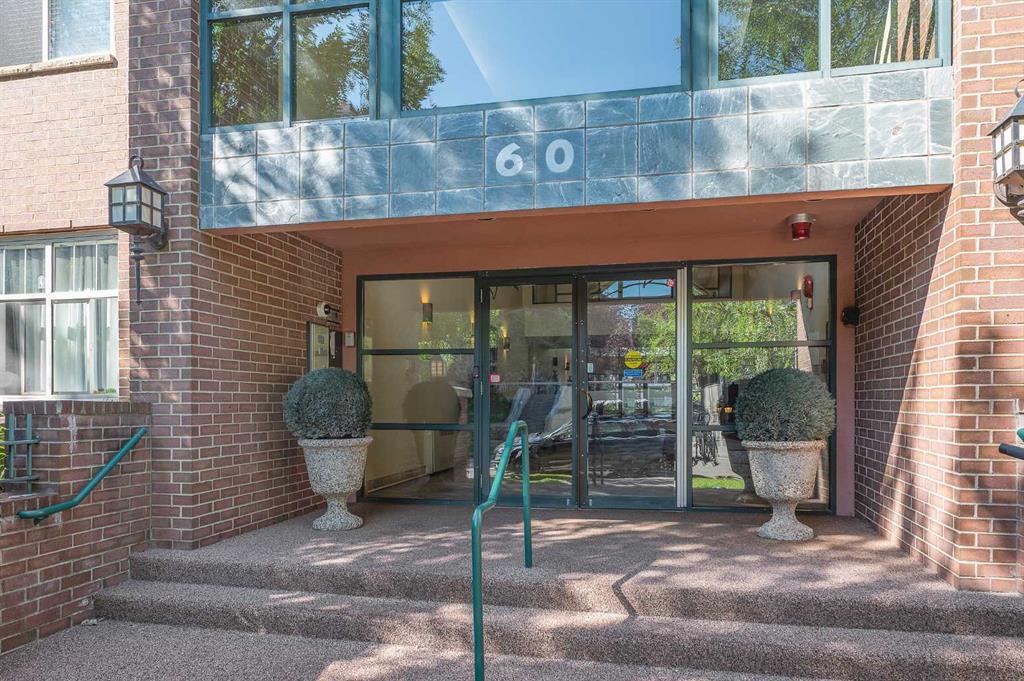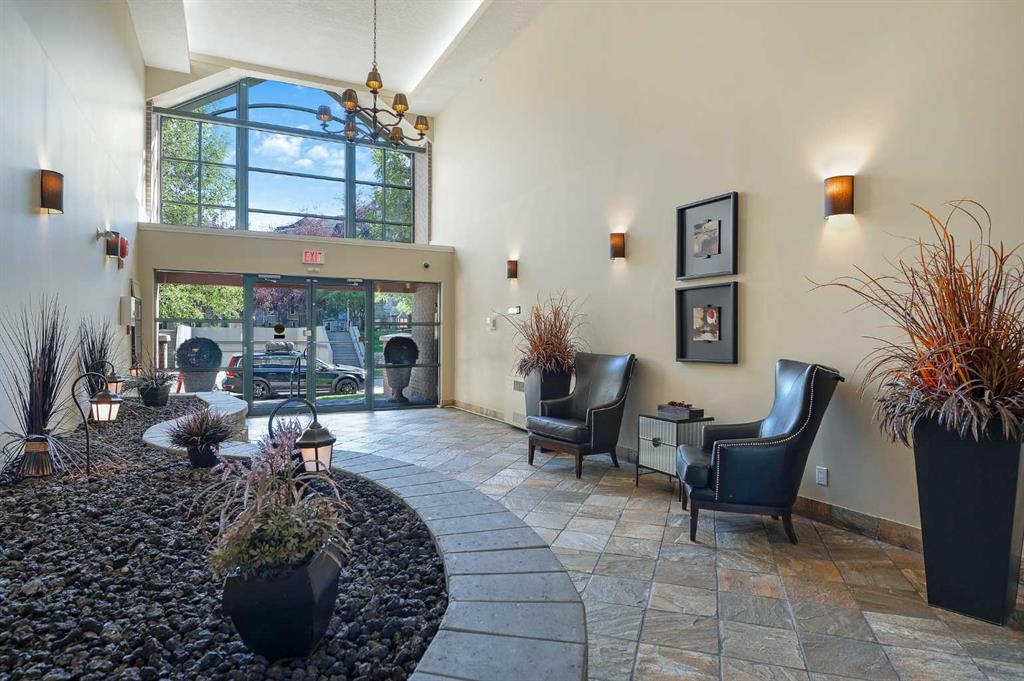Tanya Eklund / RE/MAX First
401, 60 24 Avenue SW, Condo for sale in Erlton Calgary , Alberta , T2S 3C9
MLS® # A2251865
This bright & spacious 2 bedroom, 2 full bath condo in lovely River Grande Estates has an optimal layout with bedrooms on opposite sides of the condo for privacy. The open, airy plan presents laminate flooring & high ceilings accented with elegant crown moulding, showcasing the kitchen that’s tastefully finished with granite counter tops, eating bar, crisp white cabinets & stainless steel appliances. A dining area with ample space to host family & friends plus living room with corner feature fireplace are p...
Essential Information
-
MLS® #
A2251865
-
Year Built
2000
-
Property Style
Apartment-Single Level Unit
-
Full Bathrooms
2
-
Property Type
Apartment
Community Information
-
Postal Code
T2S 3C9
Services & Amenities
-
Parking
Heated GarageParkadeSecuredStallTitledUnderground
Interior
-
Floor Finish
CarpetCeramic TileLaminate
-
Interior Feature
Breakfast BarCeiling Fan(s)Closet OrganizersCrown MoldingDouble VanityFrench DoorGranite CountersOpen FloorplanRecessed LightingSoaking TubTrack LightingWalk-In Closet(s)
-
Heating
In Floor
Exterior
-
Lot/Exterior Features
Balcony
-
Construction
BrickStuccoWood Frame
Additional Details
-
Zoning
M-C2 d219
$2459/month
Est. Monthly Payment

