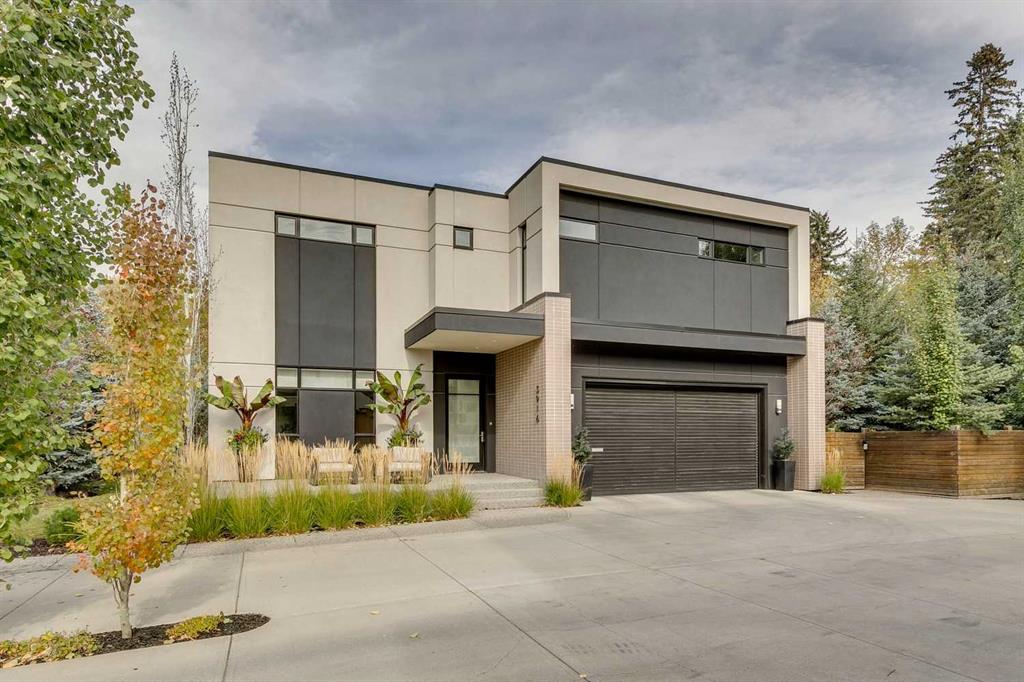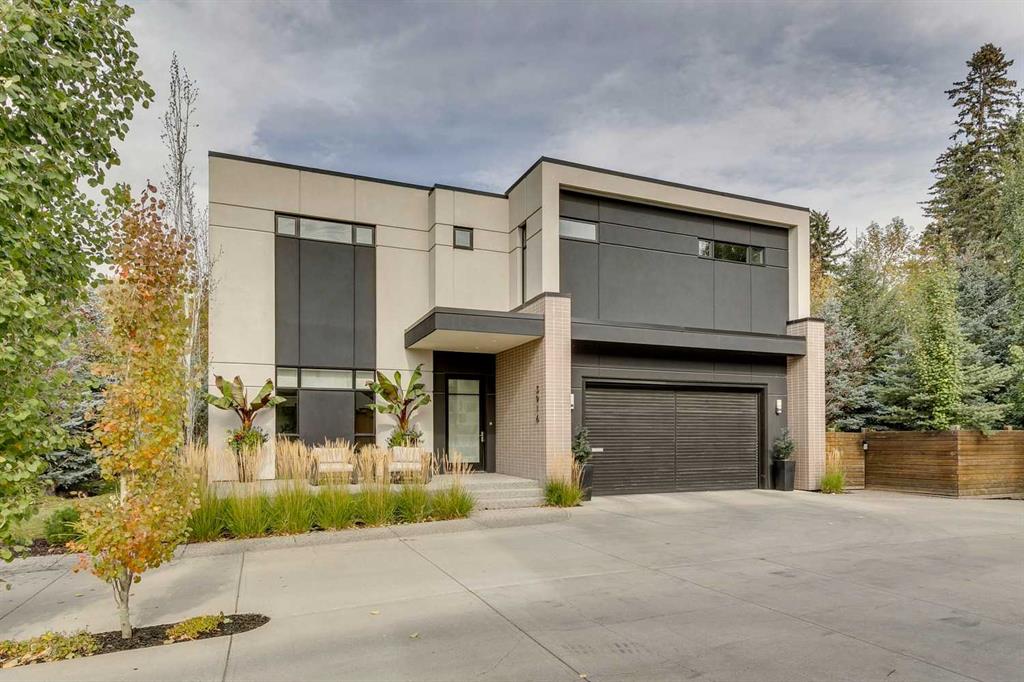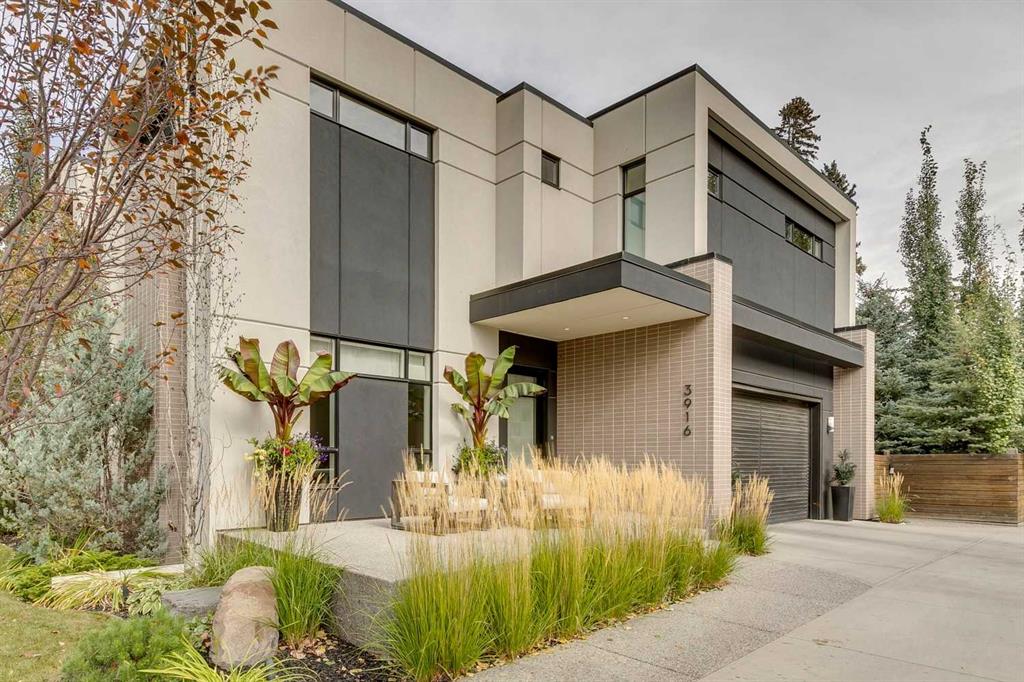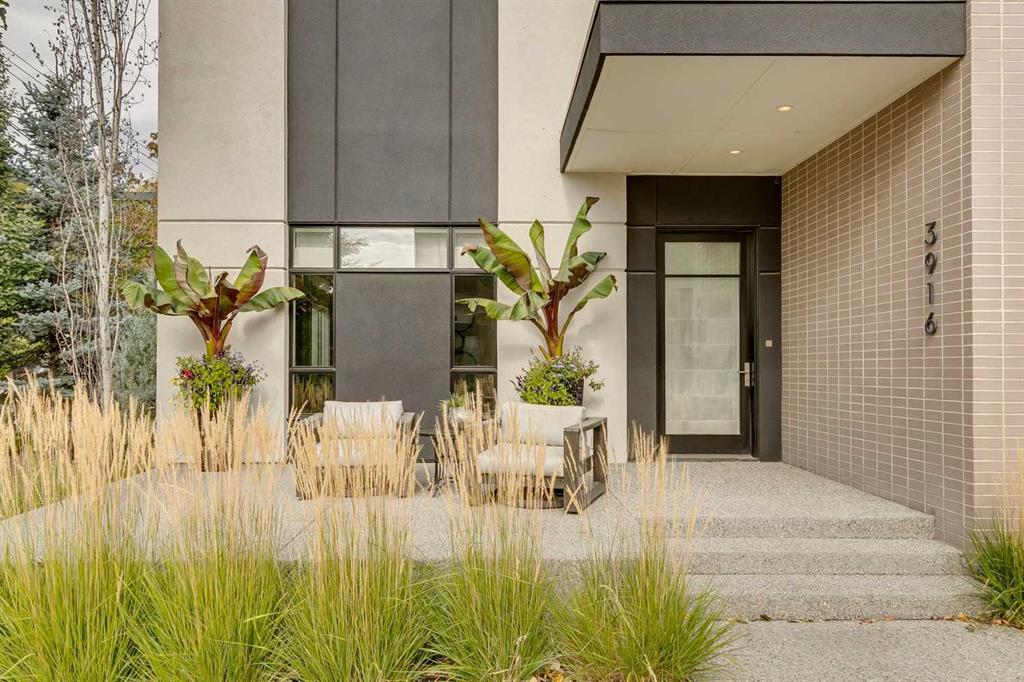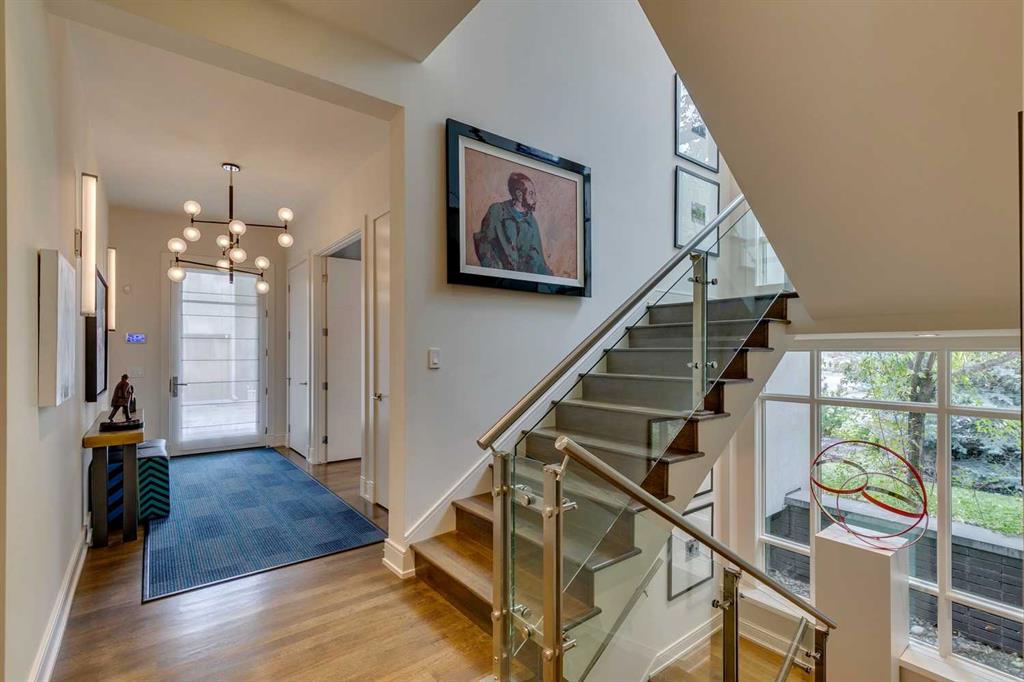Donna Rooney / Real Estate Professionals Inc.
3916 9 Street SW, House for sale in Elbow Park Calgary , Alberta , T2T 3E2
MLS® # A2261346
**Open House Sunday October 5 from 2:30 - 4pm** Welcome to this exquisitely crafted home, perfectly positioned on an oversized lot in the heart of Elbow Park, one of Calgary’s most established and desirable communities. Built by Empire Custom Homes, this residence offers over 3454.81 square feet of timeless design, thoughtful functionality + understated elegance. From the moment you step inside, the home reveals its careful attention to detail. A gracious front entry sets the tone, while a beautiful dining...
Essential Information
-
MLS® #
A2261346
-
Partial Bathrooms
1
-
Property Type
Detached
-
Full Bathrooms
5
-
Year Built
2014
-
Property Style
2 Storey
Community Information
-
Postal Code
T2T 3E2
Services & Amenities
-
Parking
Double Garage Attached
Interior
-
Floor Finish
CarpetCeramic TileHardwood
-
Interior Feature
BarBreakfast BarBuilt-in FeaturesDouble VanityGranite CountersHigh CeilingsKitchen IslandOpen FloorplanSoaking TubWalk-In Closet(s)
-
Heating
Forced AirNatural Gas
Exterior
-
Lot/Exterior Features
BBQ gas lineOtherPrivate Yard
-
Construction
BrickStuccoWood Frame
-
Roof
Flat Torch Membrane
Additional Details
-
Zoning
R-CG
$12747/month
Est. Monthly Payment

