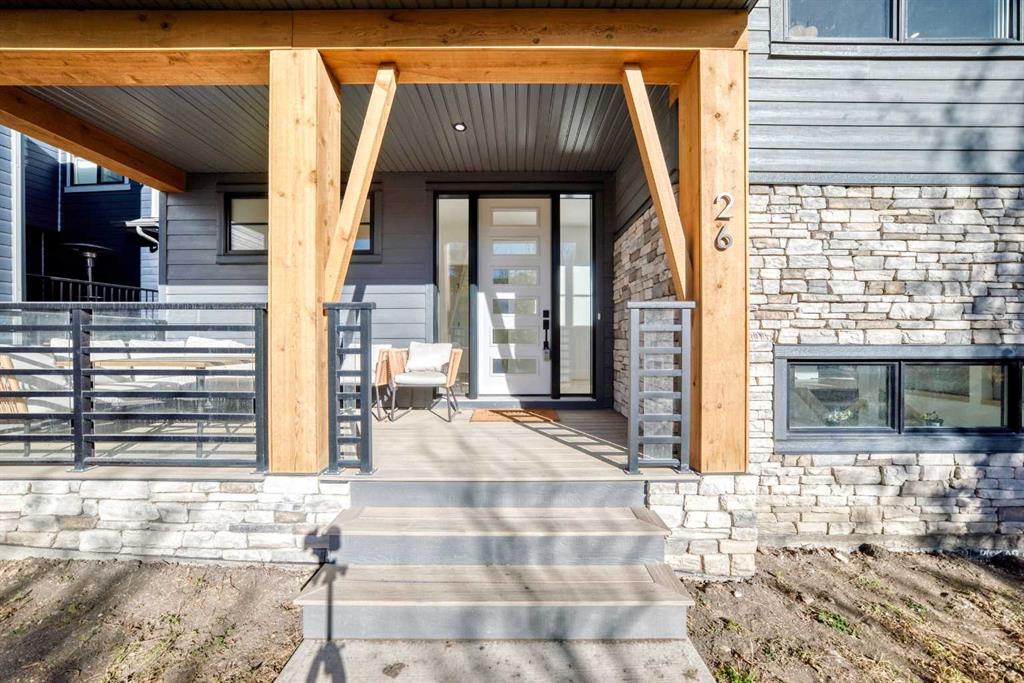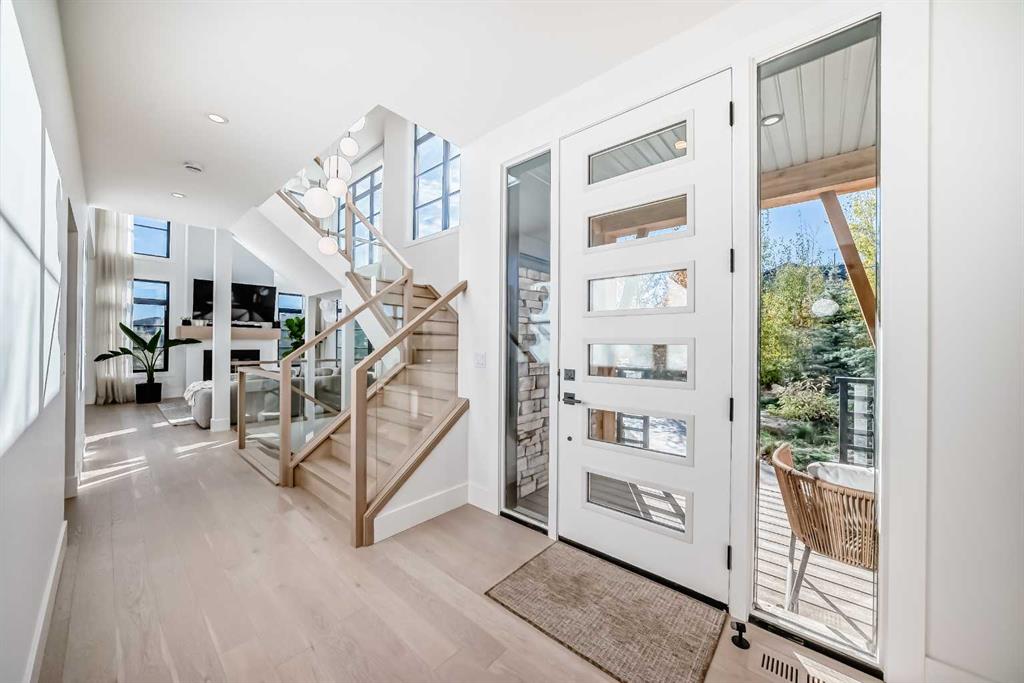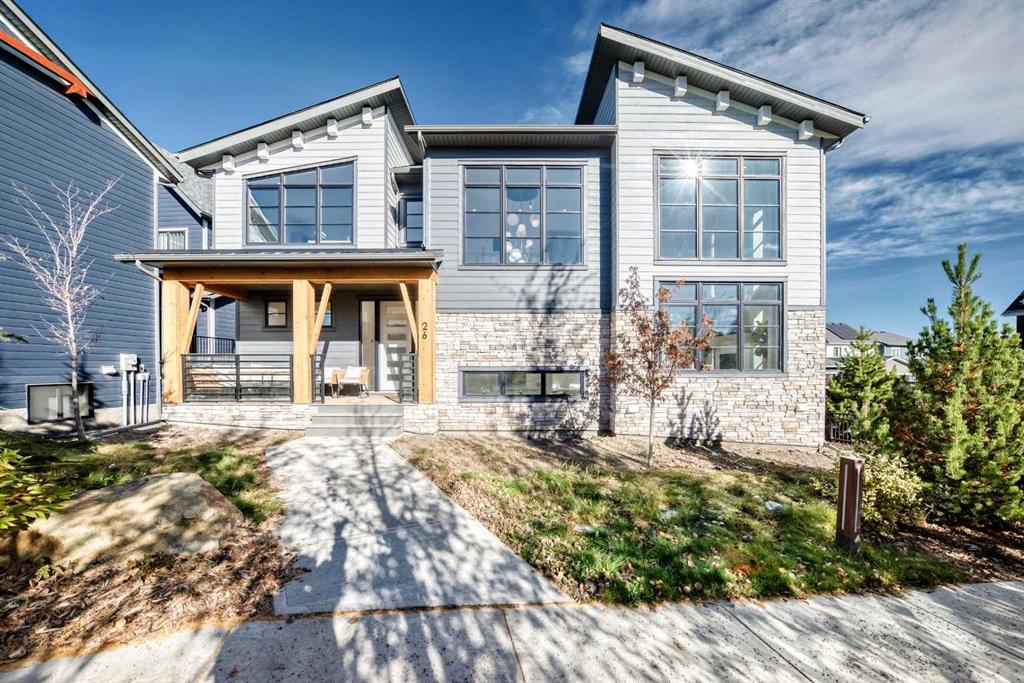
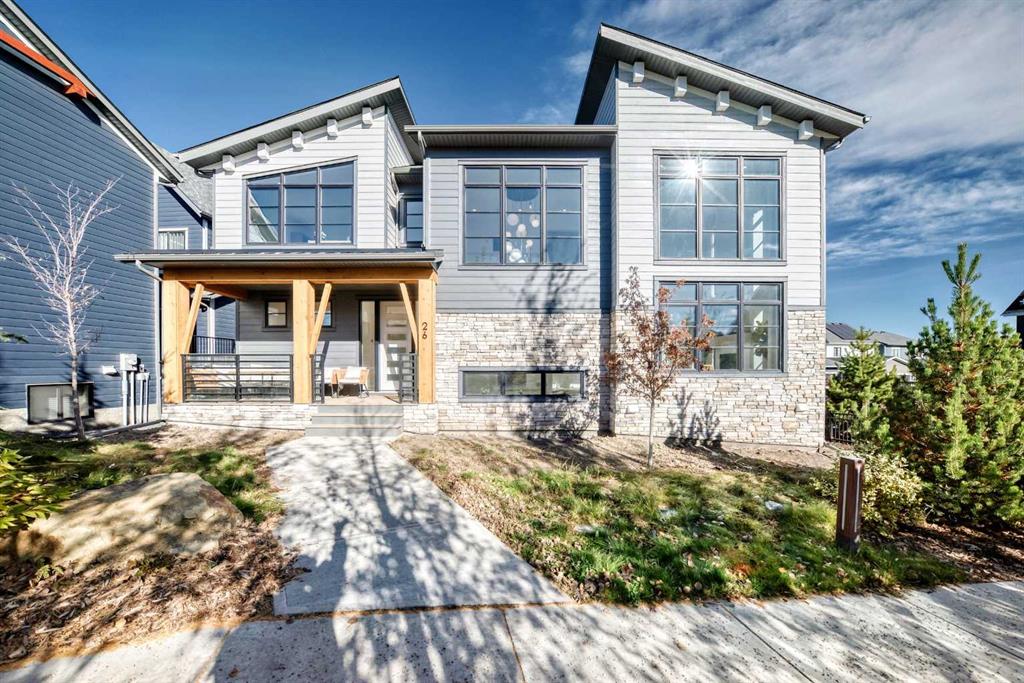
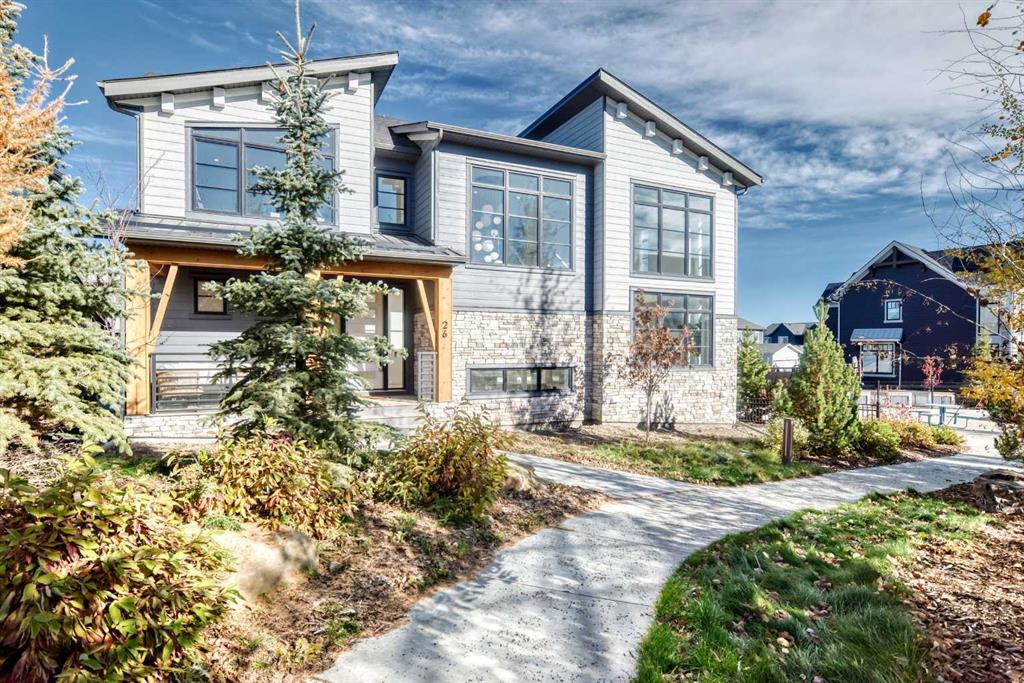
+ 49
Karissa Freund / Rhinorealty
26 Treeline Common SW, House for sale in Alpine Park Calgary , Alberta , T2Y 0S3
MLS® # A2266336
Welcome to this incredible home in Alpine Park. This Wheeler model built by Homes By Dream offers a unique opportunity! Family friendly location fronts directly to a beautiful park with playground, picnic area, and a serene pathway leading to the covered front porch. Siding to a community garden on a wide lot with nearly 60 ft South-facing frontage brings lots of sunlight into the entire home. Incredible upgrades throughout including A/C and a heat pump, additional windows upgraded to a black frame, upgrade...
Essential Information
-
MLS® #
A2266336
-
Partial Bathrooms
1
-
Property Type
Detached
-
Full Bathrooms
2
-
Year Built
2023
-
Property Style
2 Storey
Community Information
-
Postal Code
T2Y 0S3
Services & Amenities
-
Parking
Double Garage AttachedGarage Faces RearRear Drive
Interior
-
Floor Finish
HardwoodTile
-
Interior Feature
Bathroom Rough-inChandelierCloset OrganizersDouble VanityHigh CeilingsKitchen IslandNo Smoking HomePantryQuartz CountersSoaking TubVaulted Ceiling(s)Walk-In Closet(s)
-
Heating
High EfficiencyForced AirHeat Pump
Exterior
-
Lot/Exterior Features
BBQ gas line
-
Construction
Composite SidingStone
-
Roof
Asphalt Shingle
Additional Details
-
Zoning
DC
$4686/month
Est. Monthly Payment

