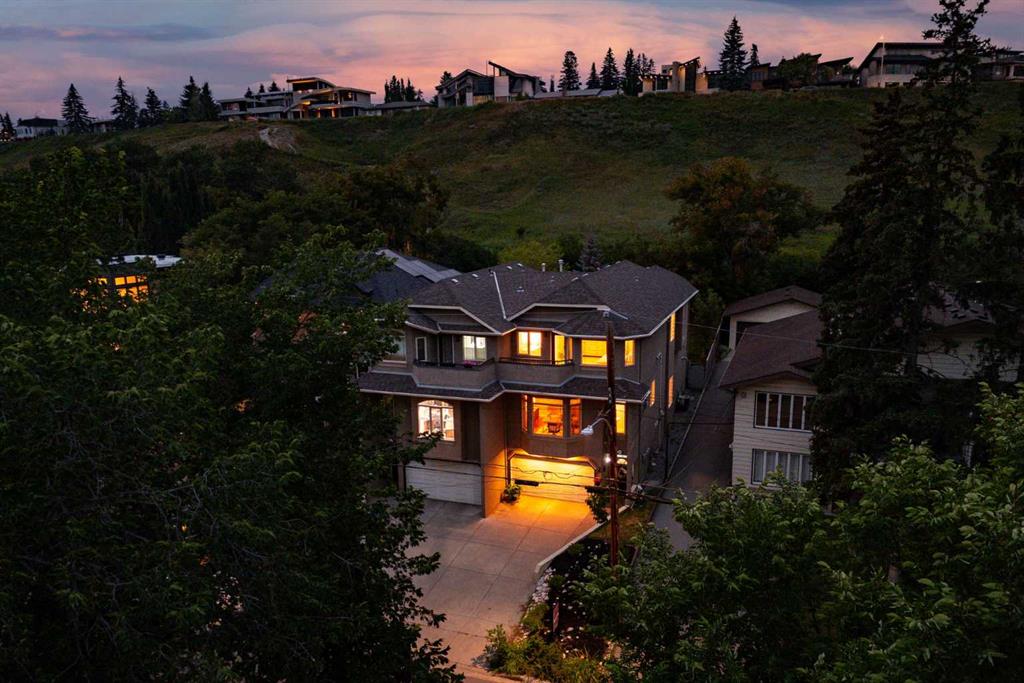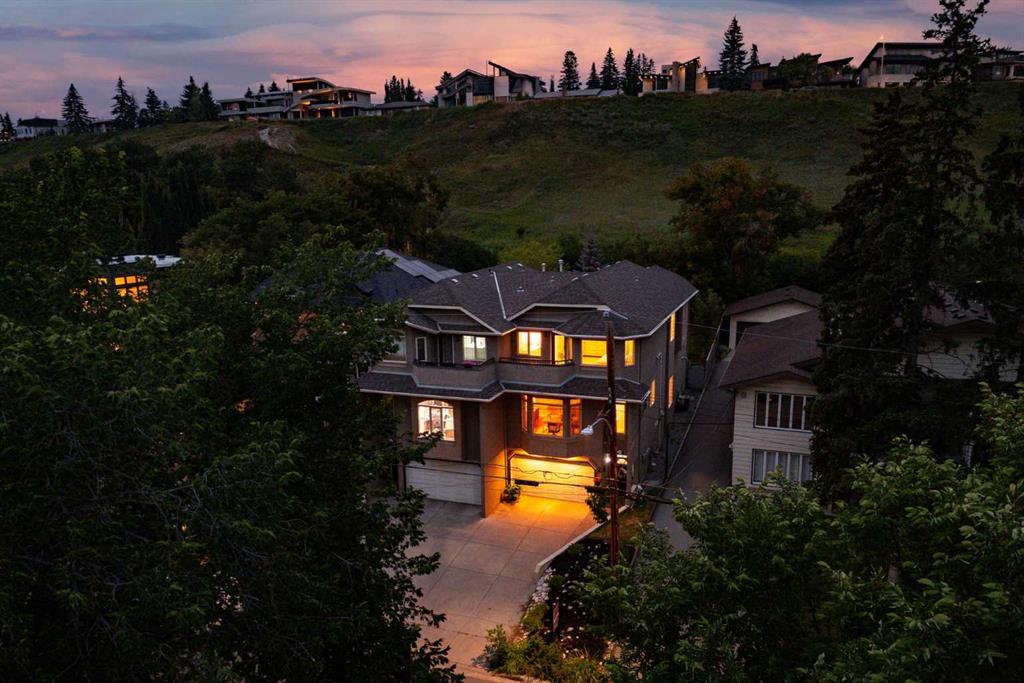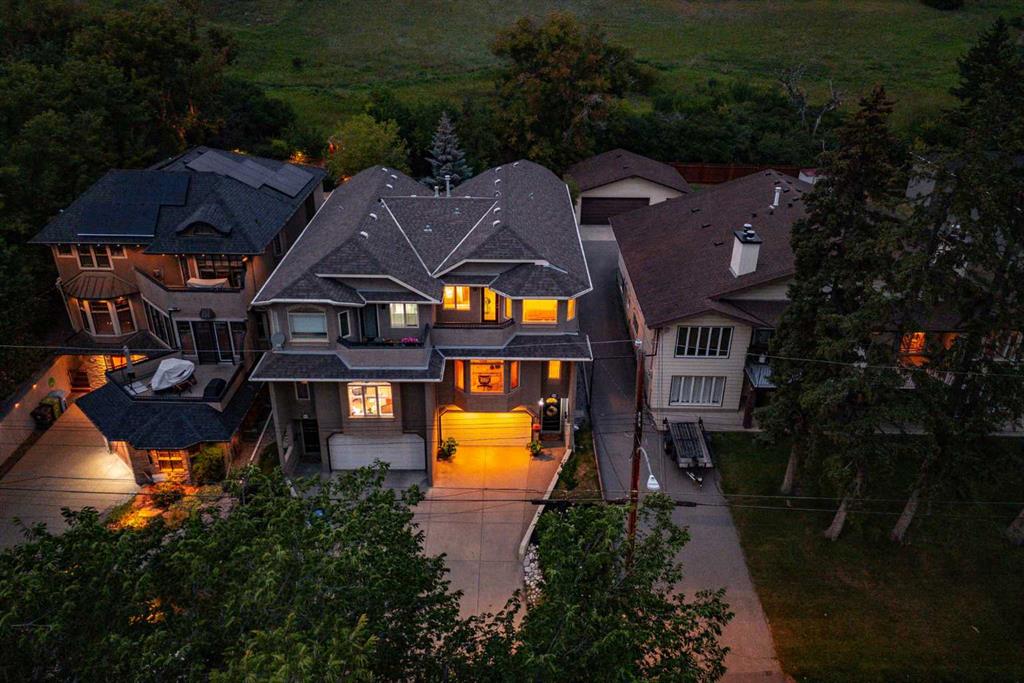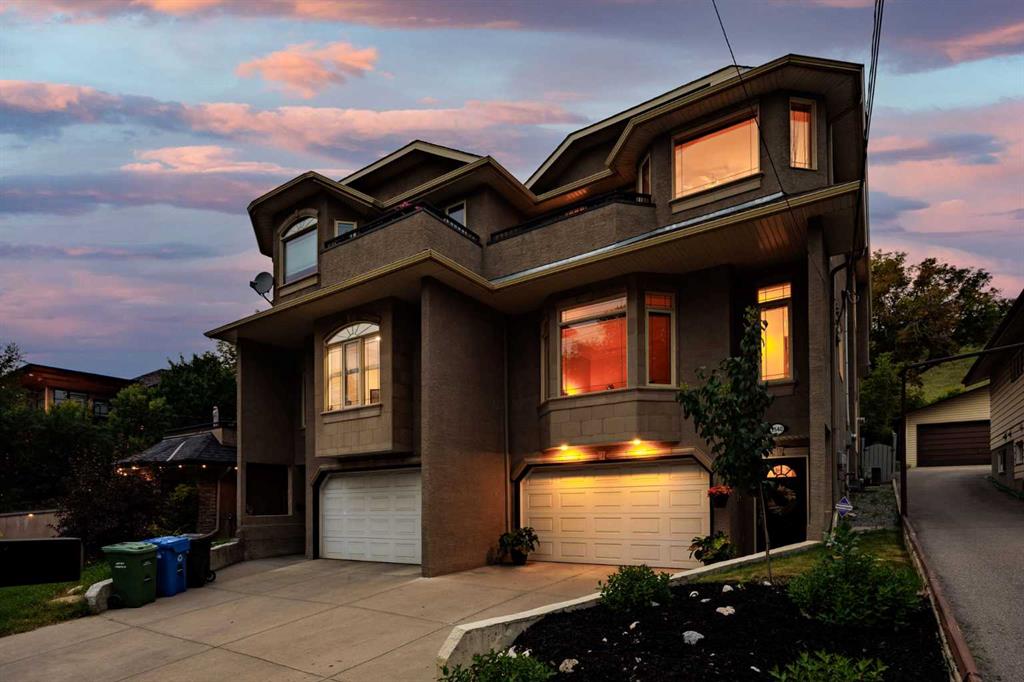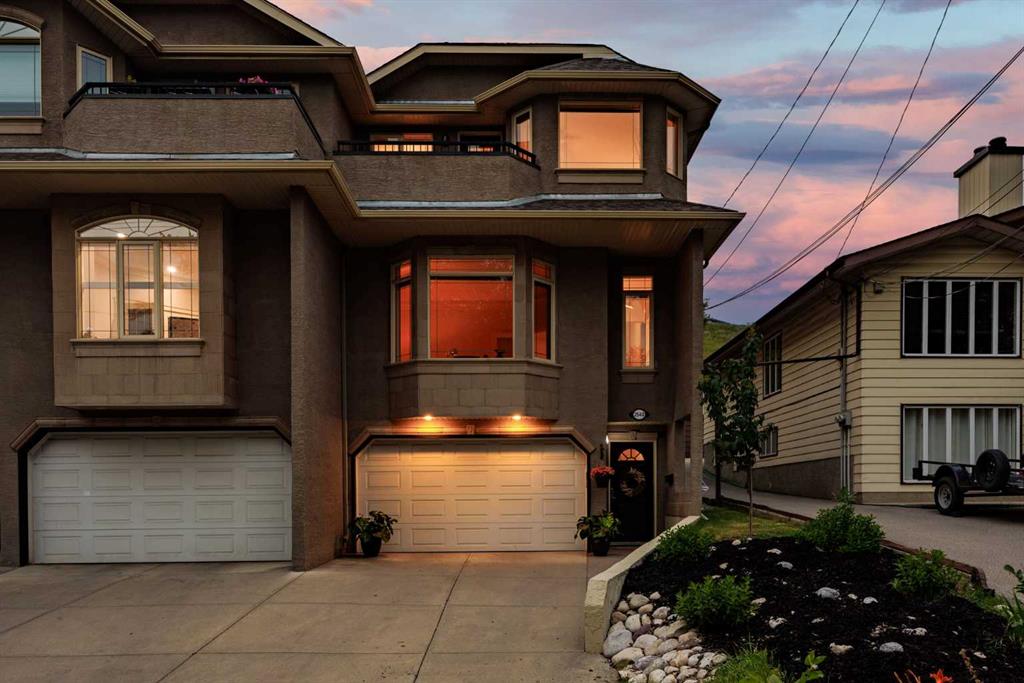Sandra Laratta / eXp Realty
2540 7 Avenue NW Calgary , Alberta , T2N 1A4
MLS® # A2254637
Welcome home. This semi-detached 2-Storey offers over 2500 square feet of total living space and perfectly situated in a coveted private setting that backs onto the serene Karl Baker Off-Leash Dog Park in the community of West Hillhurst. This stunning residence effortlessly combines timeless elegance with contemporary comfort, featuring an open-concept layout that seamlessly connects the gourmet kitchen, chic living room, and flexible dining space. At the front of the home, a formal dining room or private o...
Essential Information
-
MLS® #
A2254637
-
Partial Bathrooms
1
-
Property Type
Semi Detached (Half Duplex)
-
Full Bathrooms
2
-
Year Built
1999
-
Property Style
2 StoreyAttached-Side by Side
Community Information
-
Postal Code
T2N 1A4
Services & Amenities
-
Parking
Additional ParkingConcrete DrivewayDrivewayGarage Door OpenerInsulatedOff StreetSingle Garage Attached
Interior
-
Floor Finish
CarpetCeramic TileHardwoodVinyl
-
Interior Feature
Breakfast BarBuilt-in FeaturesCeiling Fan(s)Central VacuumFrench DoorGranite CountersHigh CeilingsJetted TubKitchen IslandNo Smoking HomeOpen FloorplanPantrySee RemarksSoaking TubVaulted Ceiling(s)Walk-In Closet(s)
-
Heating
Forced AirNatural Gas
Exterior
-
Lot/Exterior Features
BBQ gas linePrivate EntrancePrivate Yard
-
Construction
StuccoWood Frame
-
Roof
Asphalt Shingle
Additional Details
-
Zoning
R-CG
$3867/month
Est. Monthly Payment

