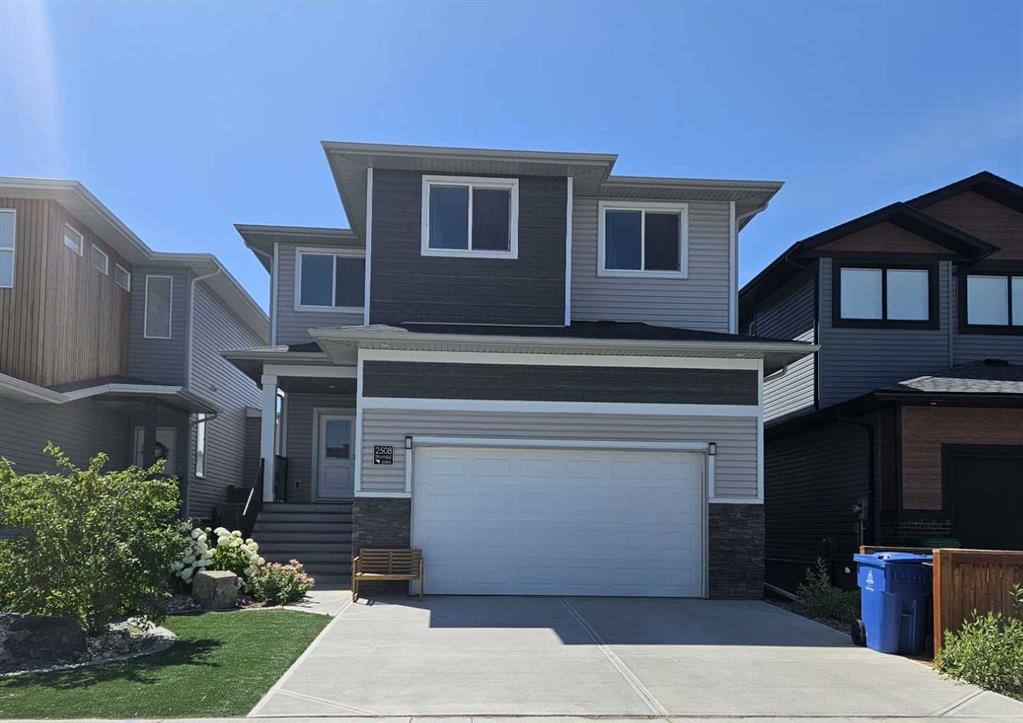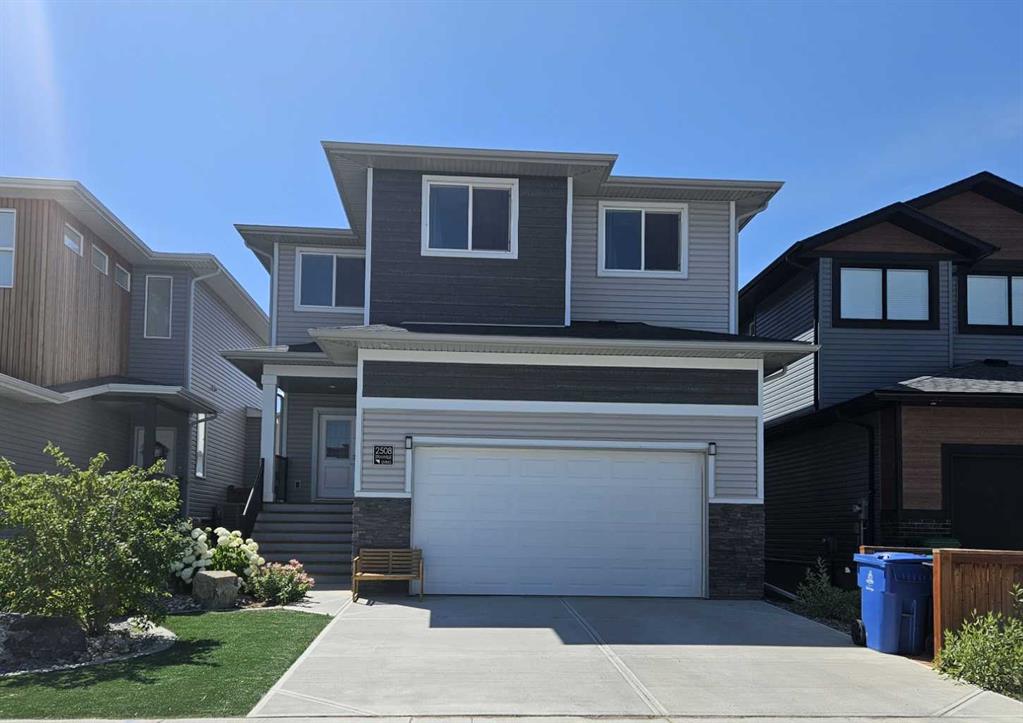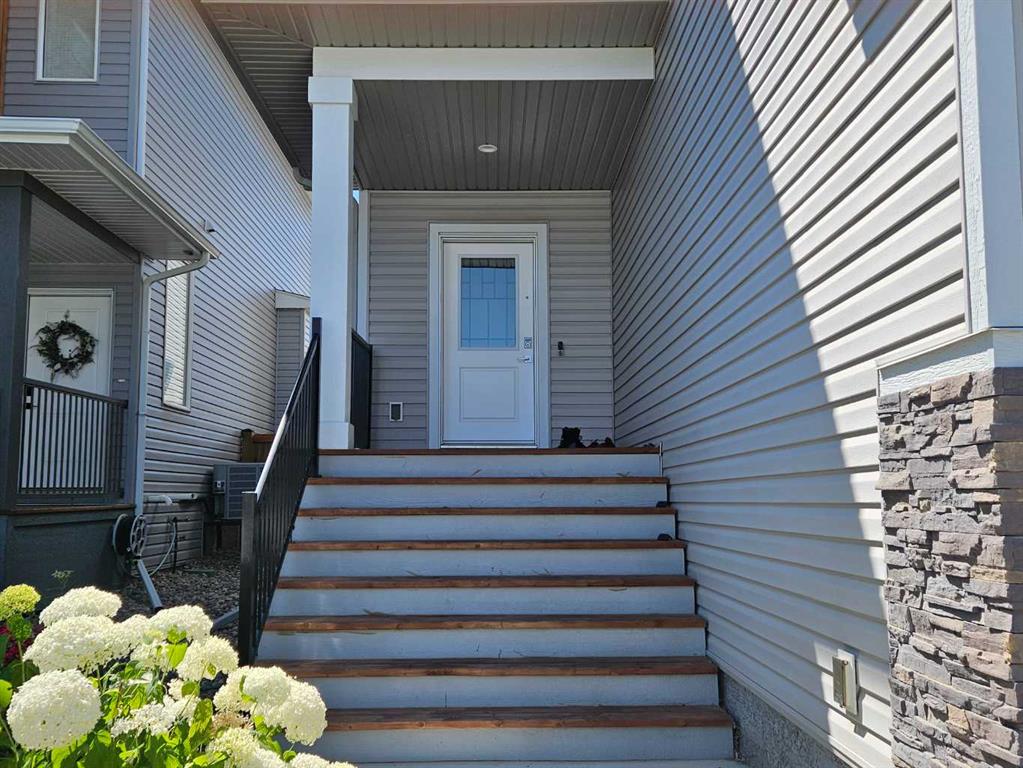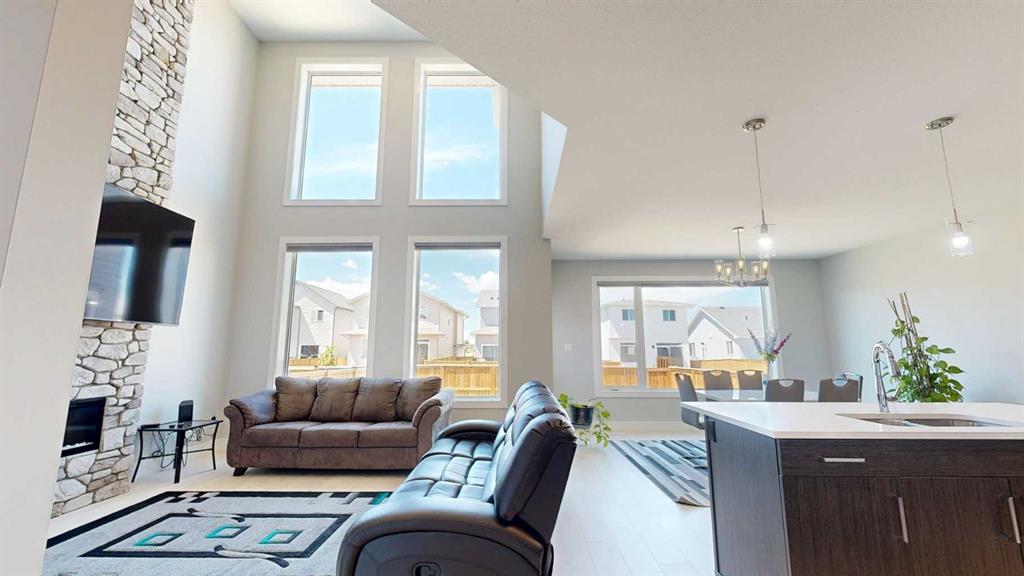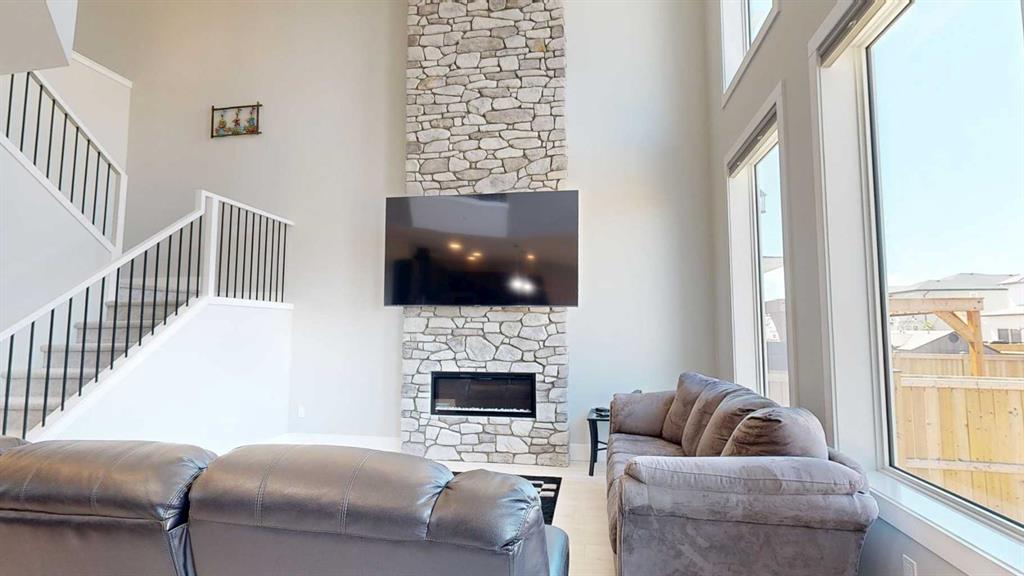CHARMY PATEL / Lethbridge Real Estate.com
2508 45 Street S, House for sale in Discovery Lethbridge , Alberta , T1K 8K6
MLS® # A2240283
Welcome to this charming, Almost New Two-Storey home with 3 Bedrooms, 2.5 Bathrooms, Bonus Room, AND Office, Double attached garage, and a Walk-up basement with Separate Entrance located in a very desirable, family oriented neighborhood in southside community, and walking distance to elementary school and quick access to major shopping centers! As you walk up to the front entrance, you’ll be amazed by a spacious and covered veranda which leads to a very welcoming foyer. Enjoy the open floor plan with 9’ cei...
Essential Information
-
MLS® #
A2240283
-
Partial Bathrooms
1
-
Property Type
Detached
-
Full Bathrooms
2
-
Year Built
2021
-
Property Style
2 Storey
Community Information
-
Postal Code
T1K 8K6
Services & Amenities
-
Parking
Double Garage Attached
Interior
-
Floor Finish
CarpetCeramic TileVinyl
-
Interior Feature
Bathroom Rough-inHigh CeilingsKitchen IslandNo Animal HomeNo Smoking HomeOpen FloorplanPantryQuartz CountersSeparate EntranceStorageSump Pump(s)Walk-In Closet(s)
-
Heating
CentralFireplace(s)
Exterior
-
Lot/Exterior Features
Private EntrancePrivate YardStorage
-
Construction
StoneVinyl SidingWood Siding
-
Roof
Asphalt Shingle
Additional Details
-
Zoning
R-M
$3097/month
Est. Monthly Payment

