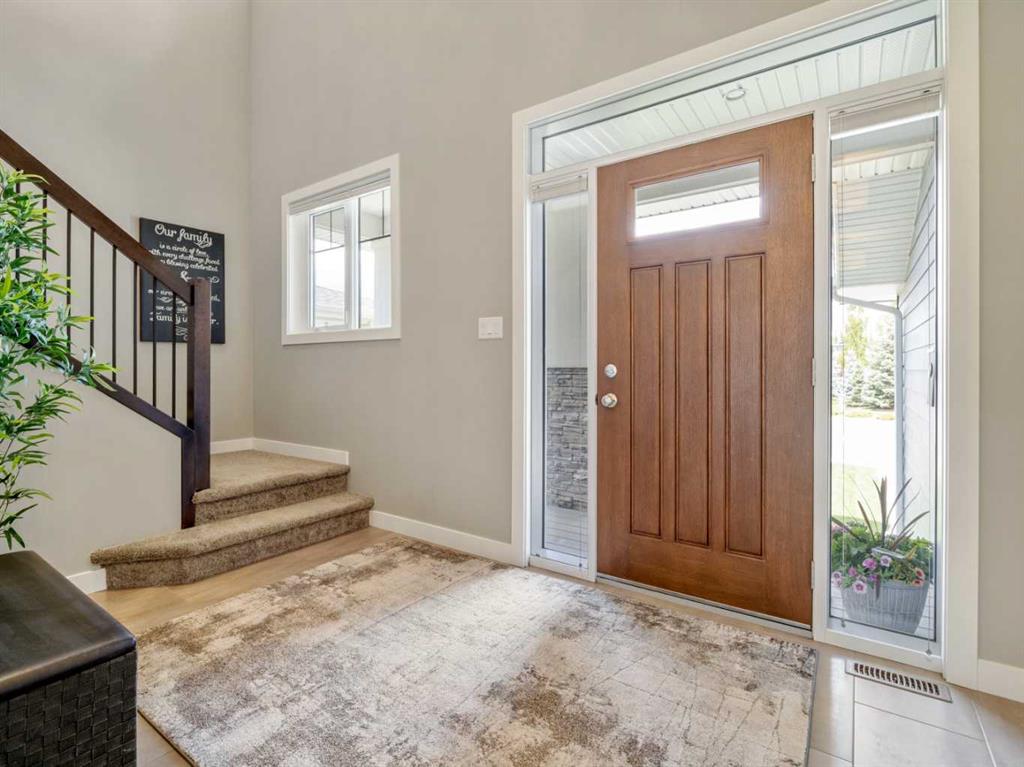


+ 49
SHAWN ORMSTON / REAL BROKER
234 Sixmile Ridge S, House for sale in Southgate Lethbridge , Alberta , T1K 5S9
MLS® # A2223957
"We had to buy it for the stunning views!"...That's exactly what these owners said when they purchased this large beautiful two storey home backing the Coulees to the South in Sixmile some years ago. Originally built by Van Arbor Homes, this is such a fantastic family home. 9 foot ceilings on all 3 levels. Forced walk-up basement entry to backyard. Beautiful hardiplank exterior with stone accents. Excellent curb appeal. Inside, you'll find an open plan with welcoming entry open to above and tiled floors for...
Essential Information
-
MLS® #
A2223957
-
Partial Bathrooms
1
-
Property Type
Detached
-
Full Bathrooms
3
-
Year Built
2012
-
Property Style
2 Storey
Community Information
-
Postal Code
T1K 5S9
Services & Amenities
-
Parking
Concrete DrivewayDouble Garage AttachedInsulated
Interior
-
Floor Finish
CarpetHardwoodTile
-
Interior Feature
Central VacuumChandelierCloset OrganizersDouble VanityHigh CeilingsKitchen IslandNo Smoking HomeOpen FloorplanPantryQuartz CountersRecessed LightingSump Pump(s)Tray Ceiling(s)Vinyl WindowsWalk-In Closet(s)Wet Bar
-
Heating
CombinationIn FloorElectricForced AirNatural Gas
Exterior
-
Lot/Exterior Features
BBQ gas linePrivate Yard
-
Construction
Cement Fiber BoardStone
-
Roof
Asphalt Shingle
Additional Details
-
Zoning
R-L
$4007/month
Est. Monthly Payment


