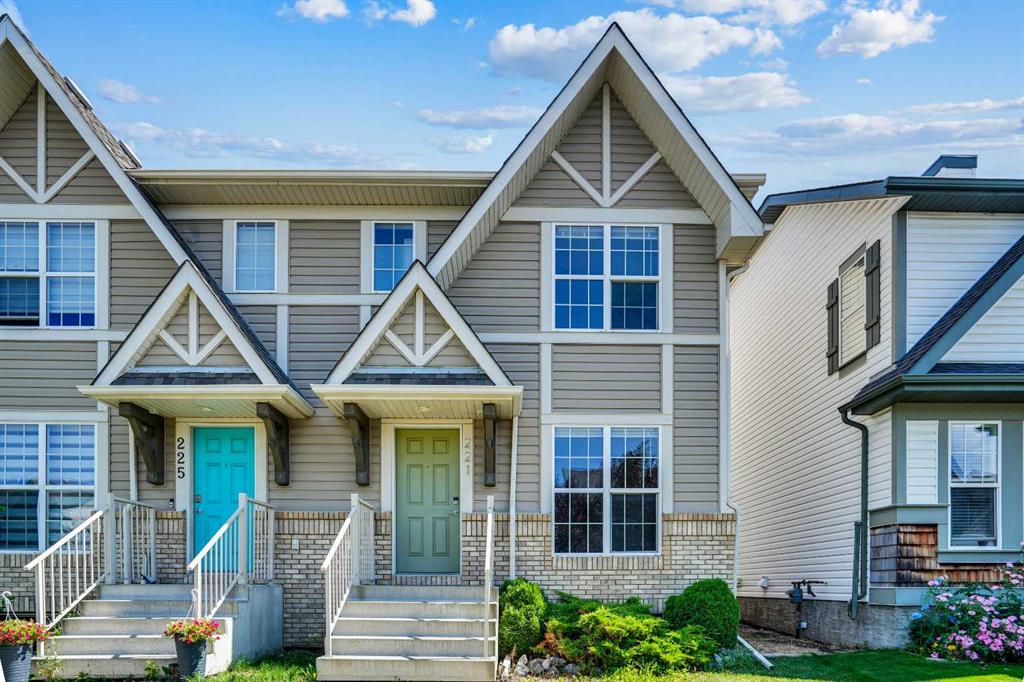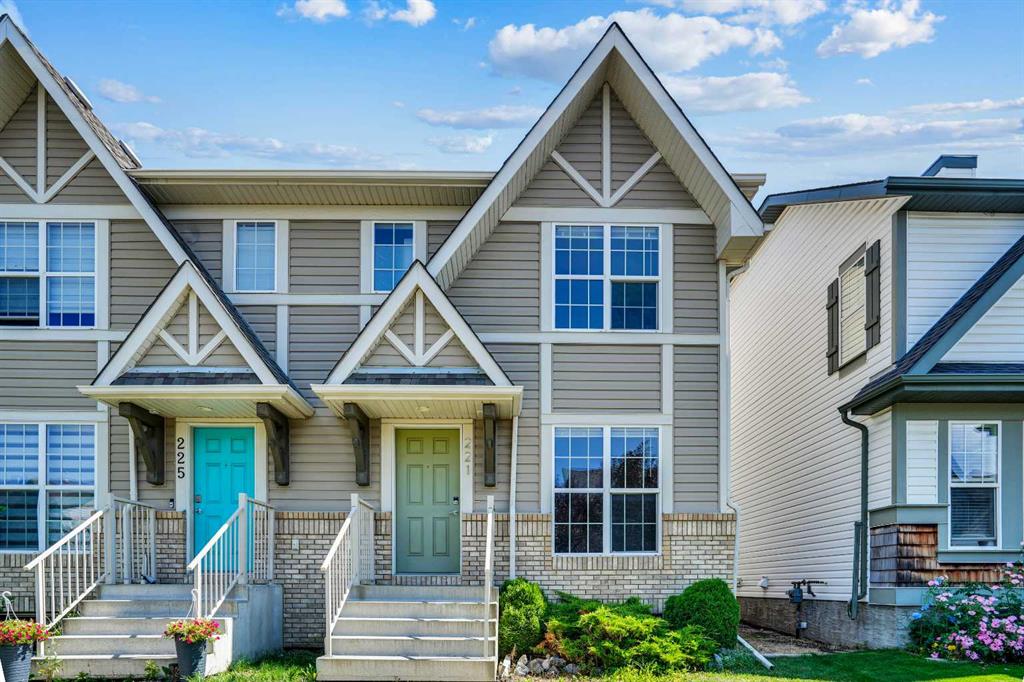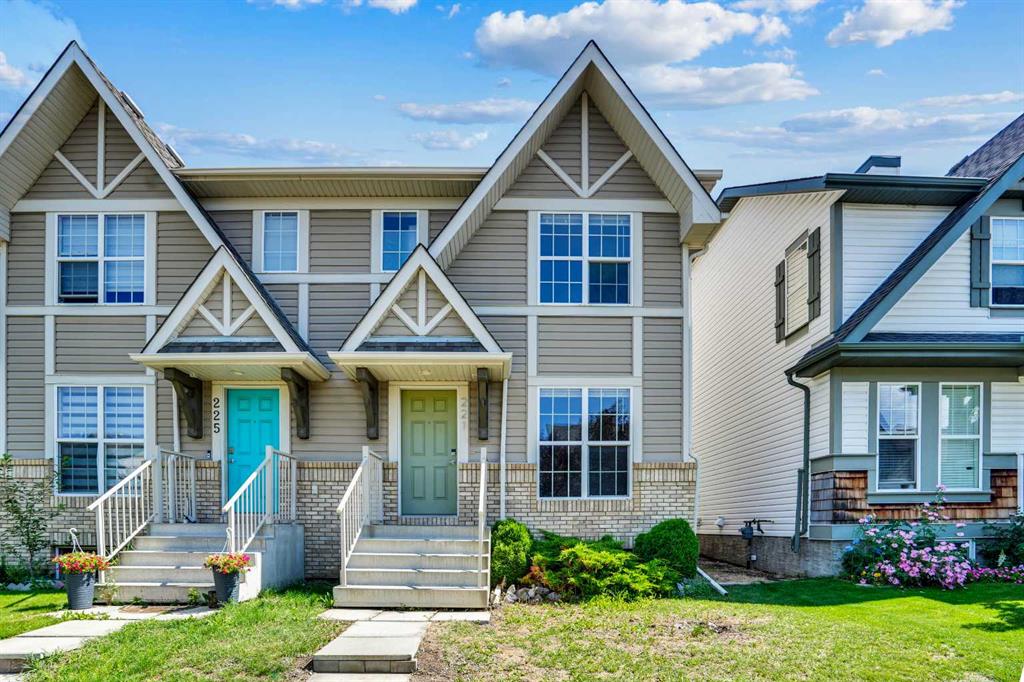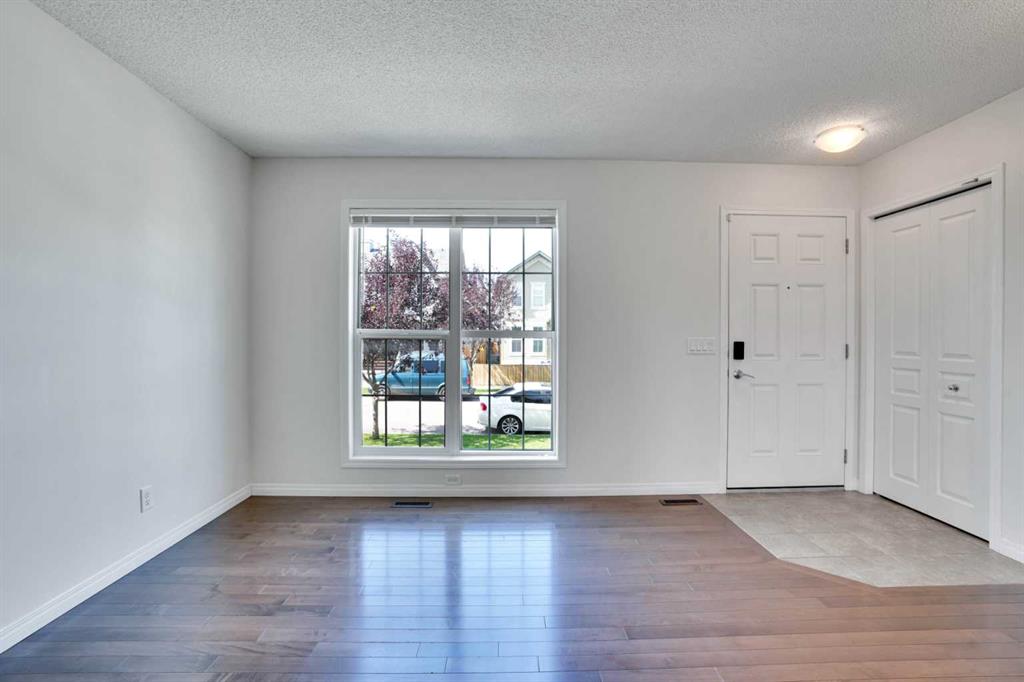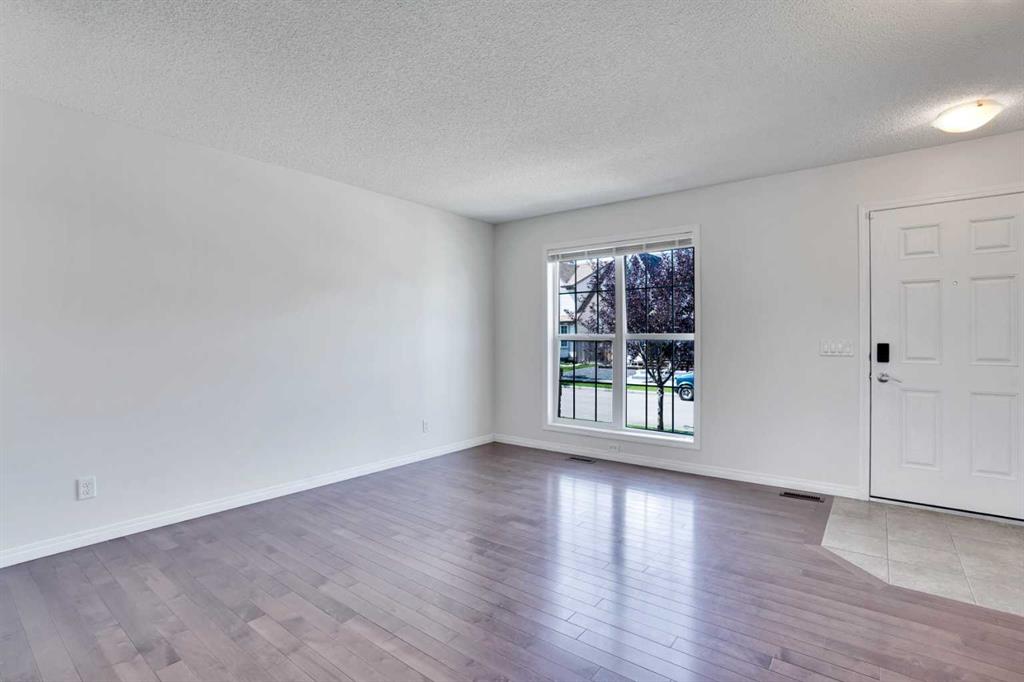Justin Dombroski / Real Estate Professionals Inc.
221 Elgin Meadows Park SE Calgary , Alberta , T2Z1B4
MLS® # A2248961
Beautiful attached home in the desirable community of McKenzie Towne, that has been recently refreshed! It features an open concept main floor, spacious living room with hardwood flooring and gas fireplace with built-in entertainment area. The upgraded kitchen features Granite counter tops, large island, corner pantry, separate side entrance with ceramic tile and 2 piece washroom. Upstairs features 3 bedrooms, a 4 piece main bath and 4 piece ensuite with separate soaker tub and shower. The basement is a bla...
Essential Information
-
MLS® #
A2248961
-
Partial Bathrooms
1
-
Property Type
Semi Detached (Half Duplex)
-
Full Bathrooms
2
-
Year Built
2011
-
Property Style
2 StoreyAttached-Side by Side
Community Information
-
Postal Code
T2Z1B4
Services & Amenities
-
Parking
Parking Pad
Interior
-
Floor Finish
CarpetCeramic TileHardwood
-
Interior Feature
Bathroom Rough-inKitchen IslandNo Animal HomeNo Smoking HomeOpen FloorplanPantryVinyl Windows
-
Heating
Fireplace(s)Forced AirNatural Gas
Exterior
-
Lot/Exterior Features
Private Yard
-
Construction
Wood Frame
-
Roof
Asphalt Shingle
Additional Details
-
Zoning
R-G
$2437/month
Est. Monthly Payment

