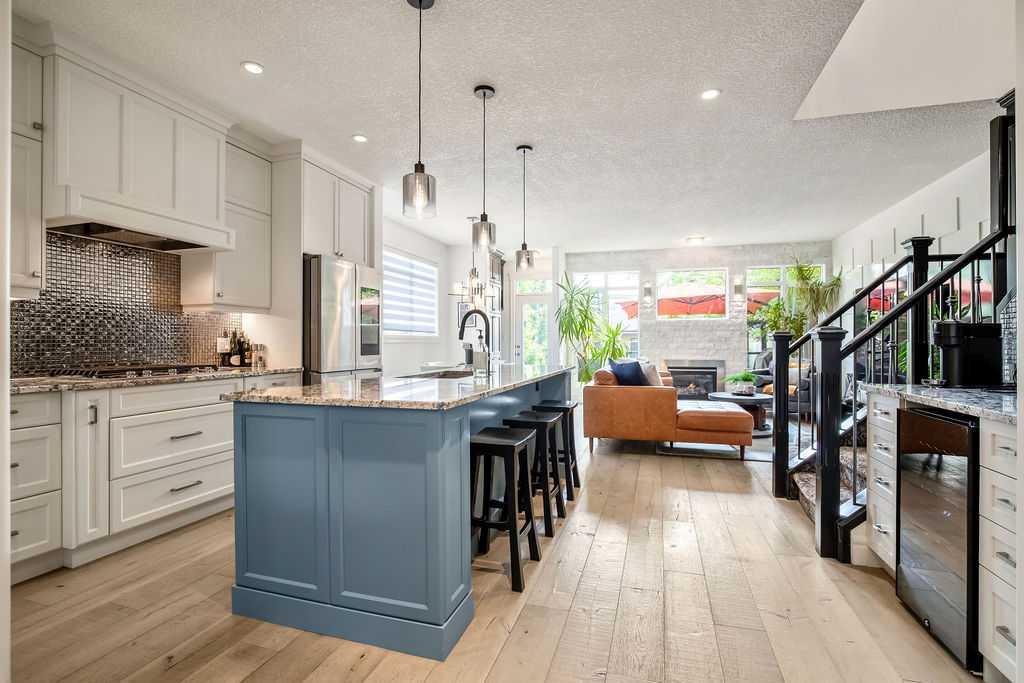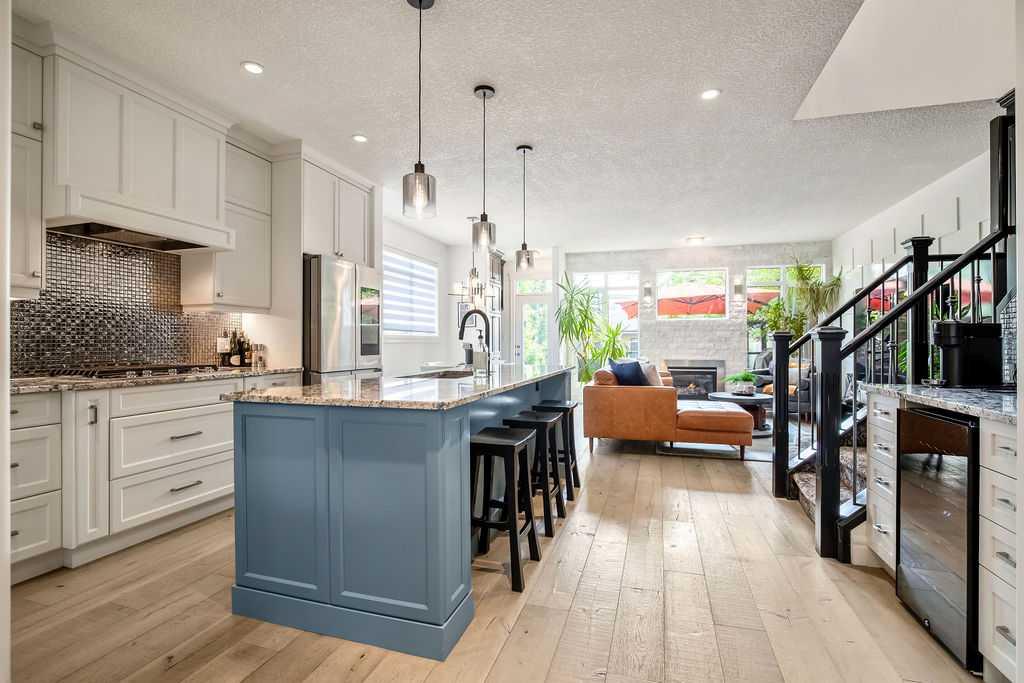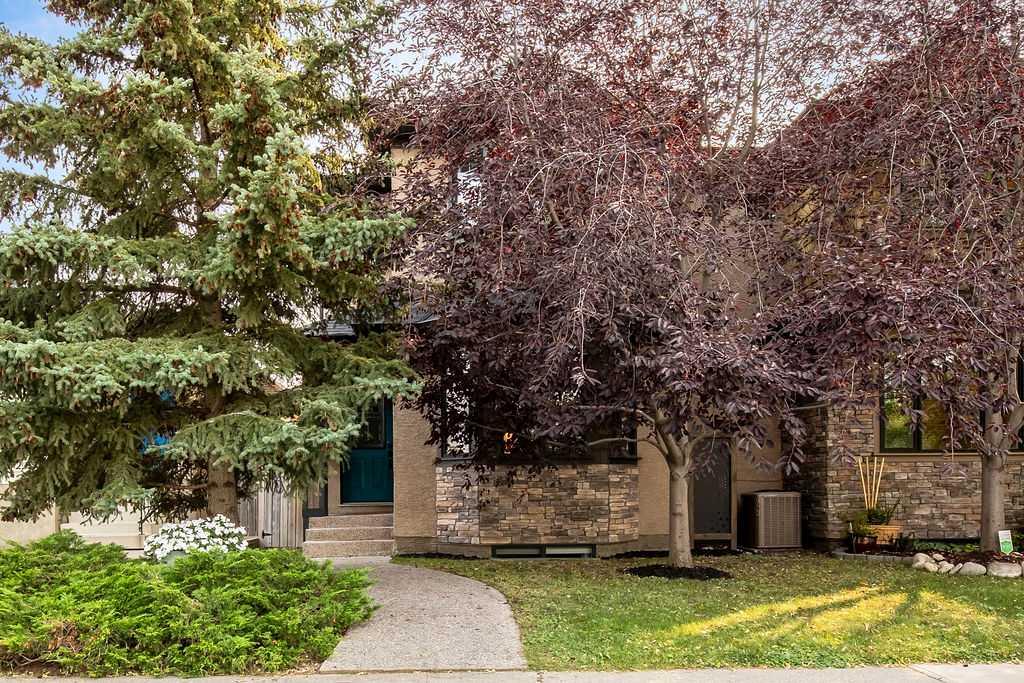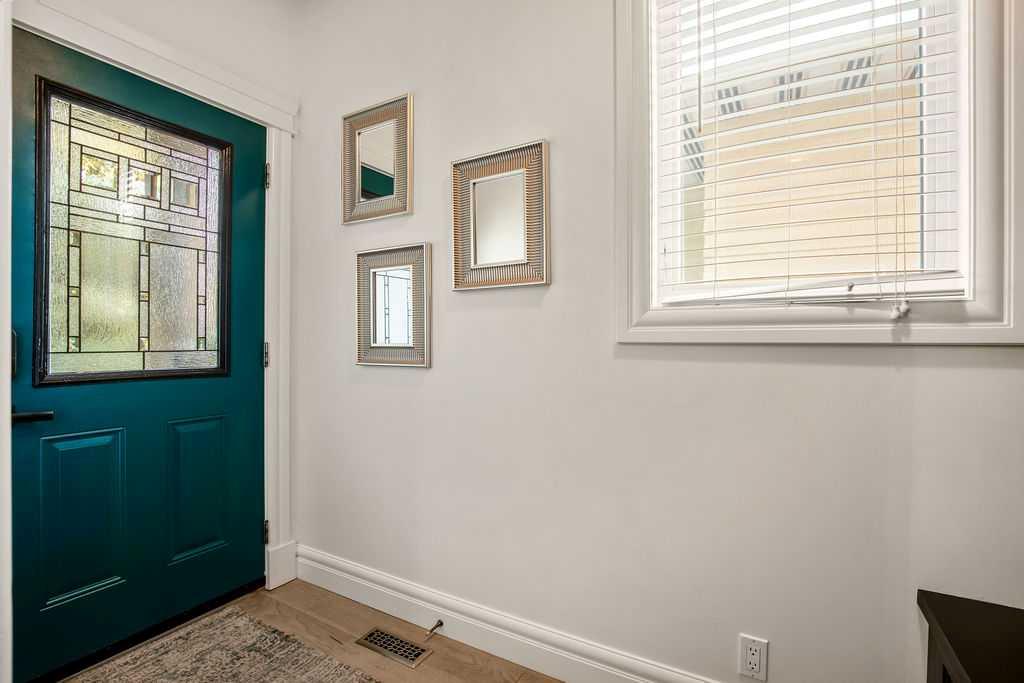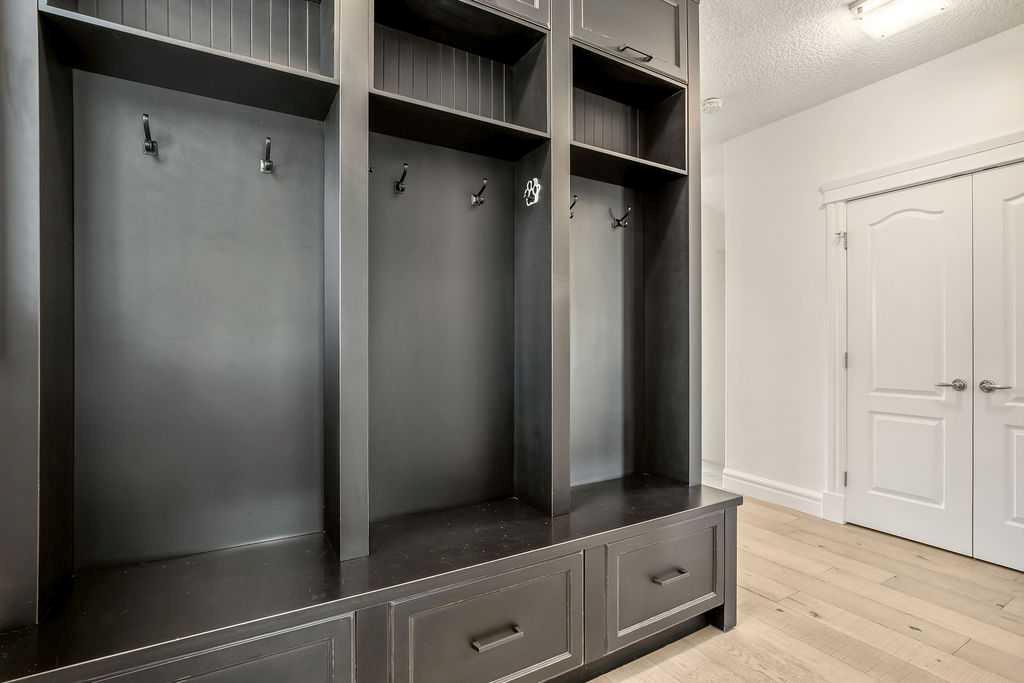Erica Broad / Real Estate Professionals Inc.
2133 5 Avenue NW Calgary , Alberta , T2N 0S6
MLS® # A2256097
Enjoy living in this 5 bedroom/3.5 bath retreat with 2,832 SF of refined living space. This home has been meticulously renovated with thoughtful details and purposeful use of space. An entertainer’s kitchen boasts granite slab counters, custom cabinetry to the ceiling, stainless steel appliances and timeless pendant light fixtures. Sunlight pours across white oak hardwood flooring and vaulted ceilings, creating airy elegance throughout the main floor. The living room holds a gas fireplace and a custom wood ...
Essential Information
-
MLS® #
A2256097
-
Partial Bathrooms
2
-
Property Type
Semi Detached (Half Duplex)
-
Full Bathrooms
6
-
Year Built
2005
-
Property Style
2 StoreyAttached-Side by Side
Community Information
-
Postal Code
T2N 0S6
Services & Amenities
-
Parking
Alley AccessDouble Garage Detached
Interior
-
Floor Finish
Ceramic TileHardwoodVinyl Plank
-
Interior Feature
BarCloset OrganizersDouble VanityKitchen IslandOpen FloorplanSoaking TubVaulted Ceiling(s)
-
Heating
Fireplace(s)Forced AirNatural Gas
Exterior
-
Lot/Exterior Features
BBQ gas lineDog Run
-
Construction
StuccoWood Frame
-
Roof
Asphalt Shingle
Additional Details
-
Zoning
R-CG
$4281/month
Est. Monthly Payment

