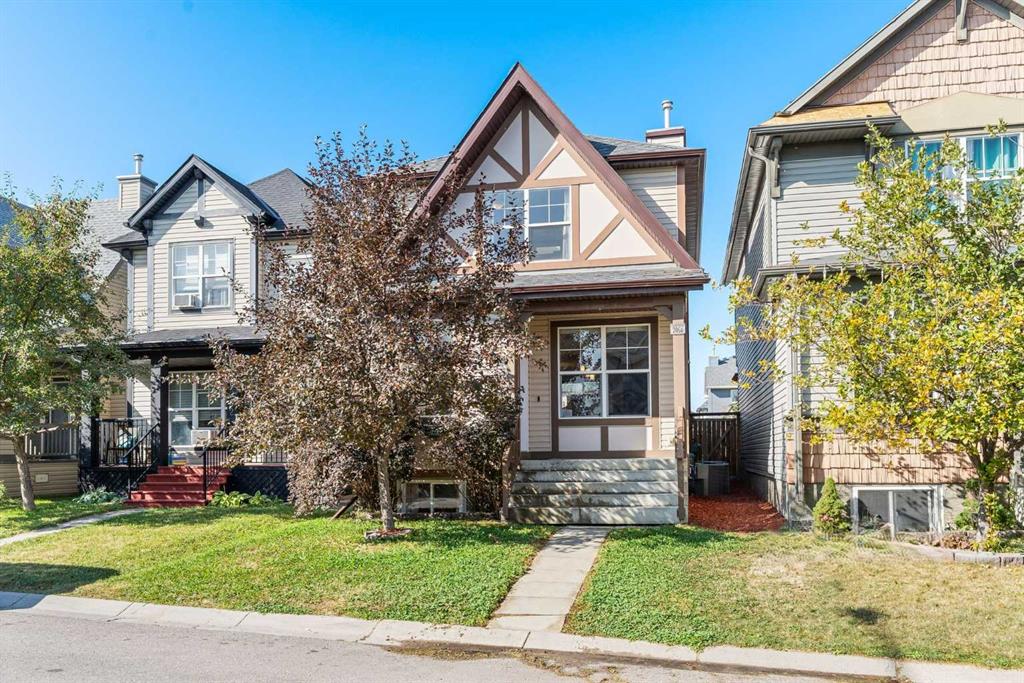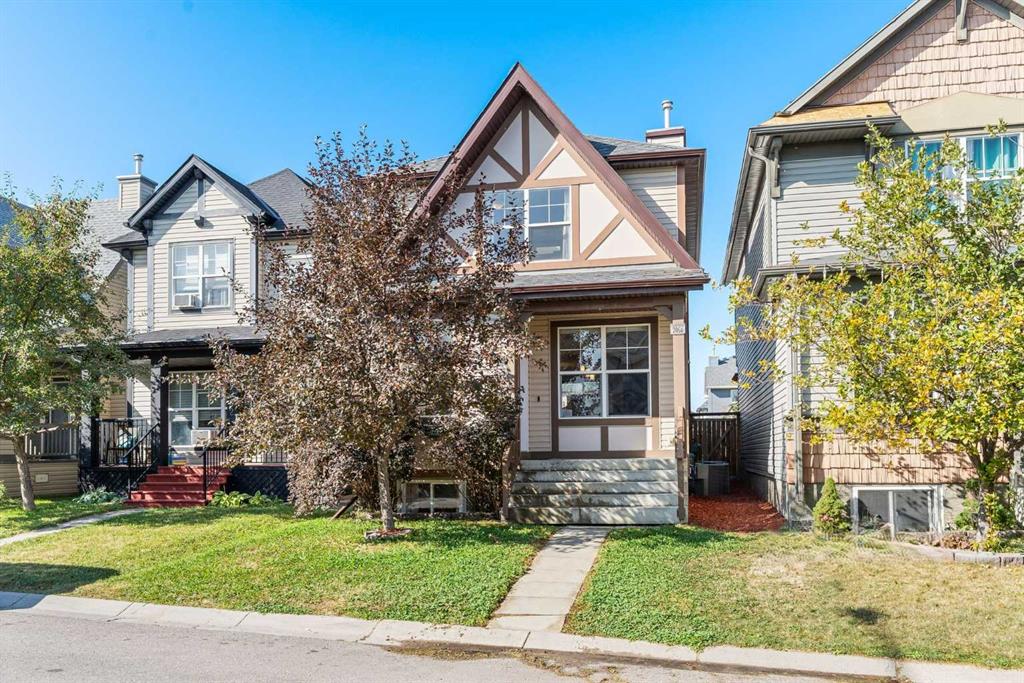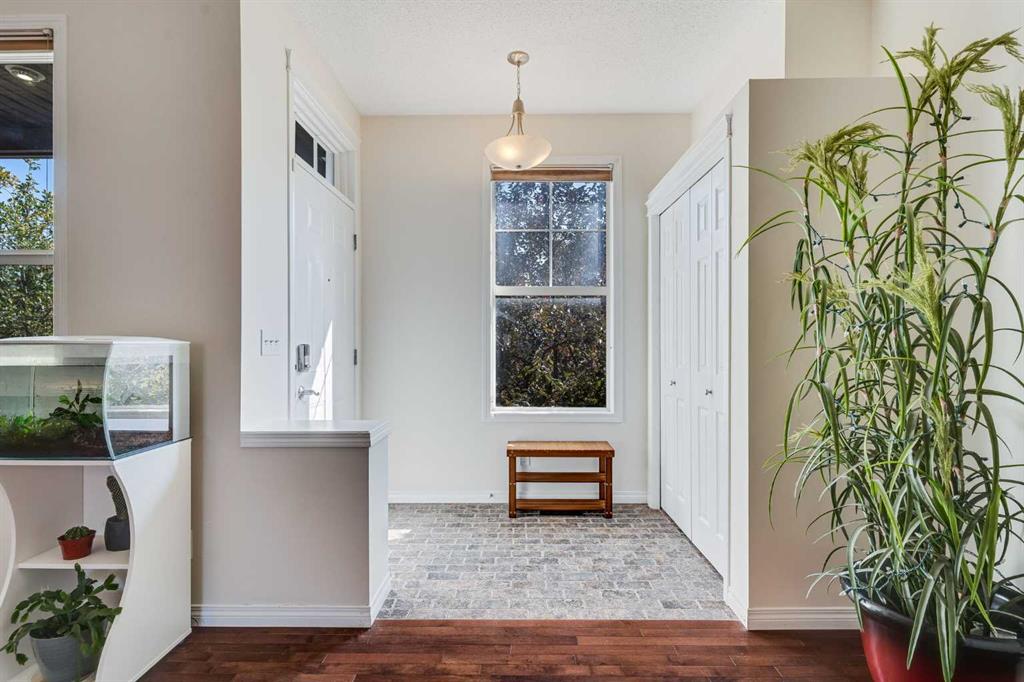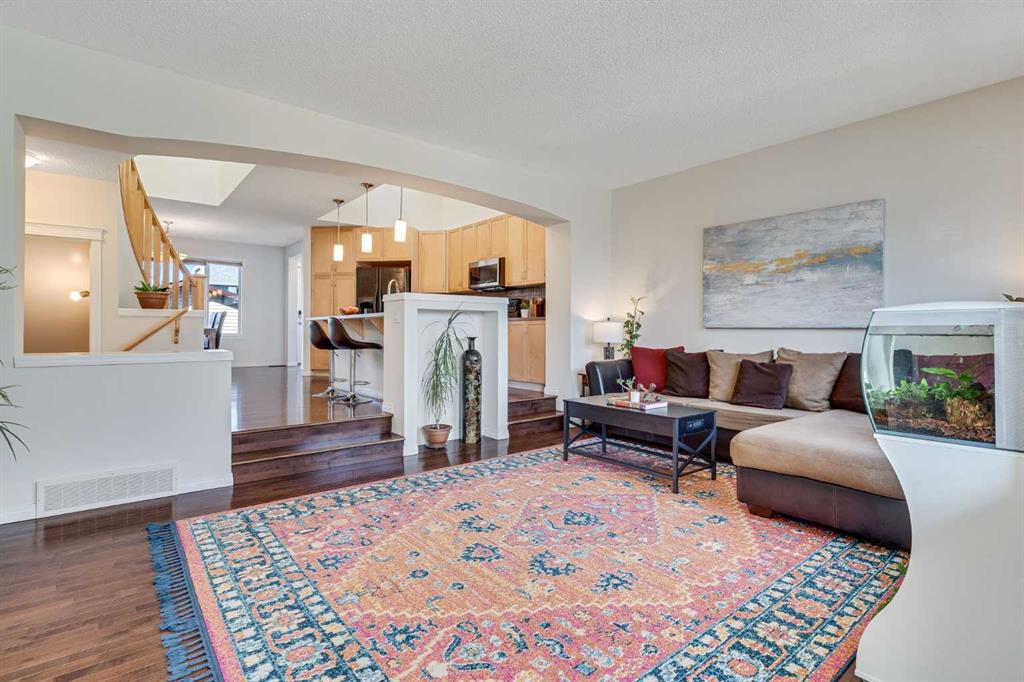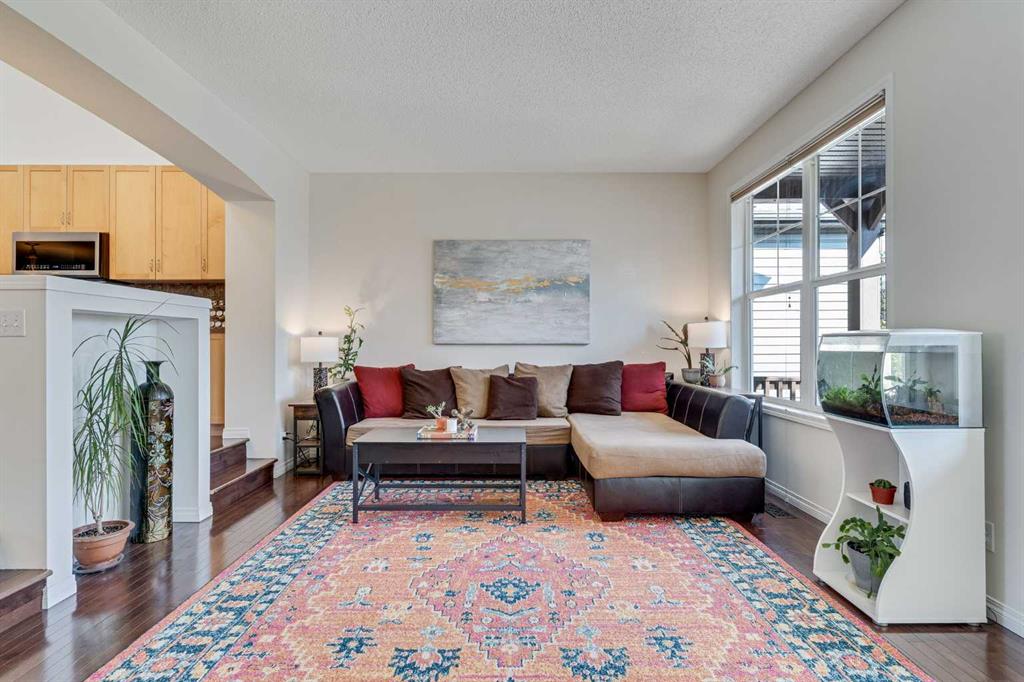Sarah Paranych / Century 21 Bamber Realty LTD.
2066 New Brighton Gardens SE, House for sale in New Brighton Calgary , Alberta , T2Z 0B6
MLS® # A2257363
** OPEN HOUSE, SAT SEPT 20, 1:00PM - 3:00PM ** A home that’s as practical as it is inviting, ready for the next chapter of your story. The main floor welcomes you with an open layout where sunlight fills the living room and conversations flow easily from the kitchen to the dining space. Mornings begin with coffee at the island and evenings are spent sharing meals or entertaining friends in a space that feels warm and connected, complete with air conditioning for comfort on warmer days. A curved staircase le...
Essential Information
-
MLS® #
A2257363
-
Partial Bathrooms
1
-
Property Type
Detached
-
Full Bathrooms
3
-
Year Built
2006
-
Property Style
2 Storey
Community Information
-
Postal Code
T2Z 0B6
Services & Amenities
-
Parking
Double Garage DetachedOff Street
Interior
-
Floor Finish
CarpetHardwoodTile
-
Interior Feature
High CeilingsKitchen IslandOpen FloorplanWalk-In Closet(s)
-
Heating
Forced AirNatural Gas
Exterior
-
Lot/Exterior Features
BBQ gas lineGardenPrivate Yard
-
Construction
Vinyl SidingWood Frame
-
Roof
Asphalt Shingle
Additional Details
-
Zoning
R-G
$2619/month
Est. Monthly Payment

