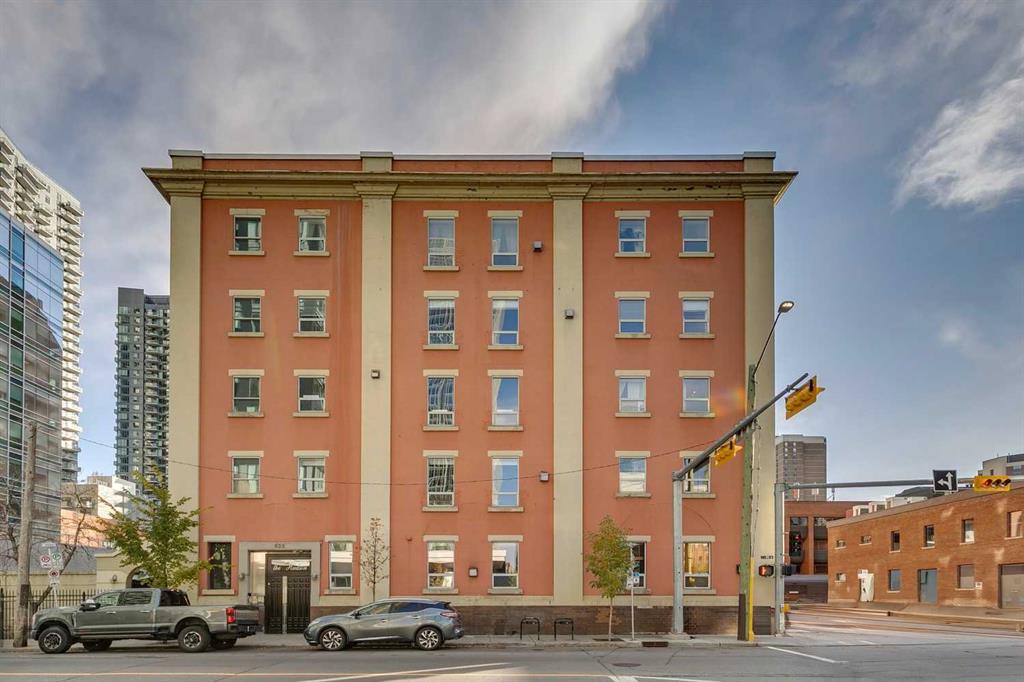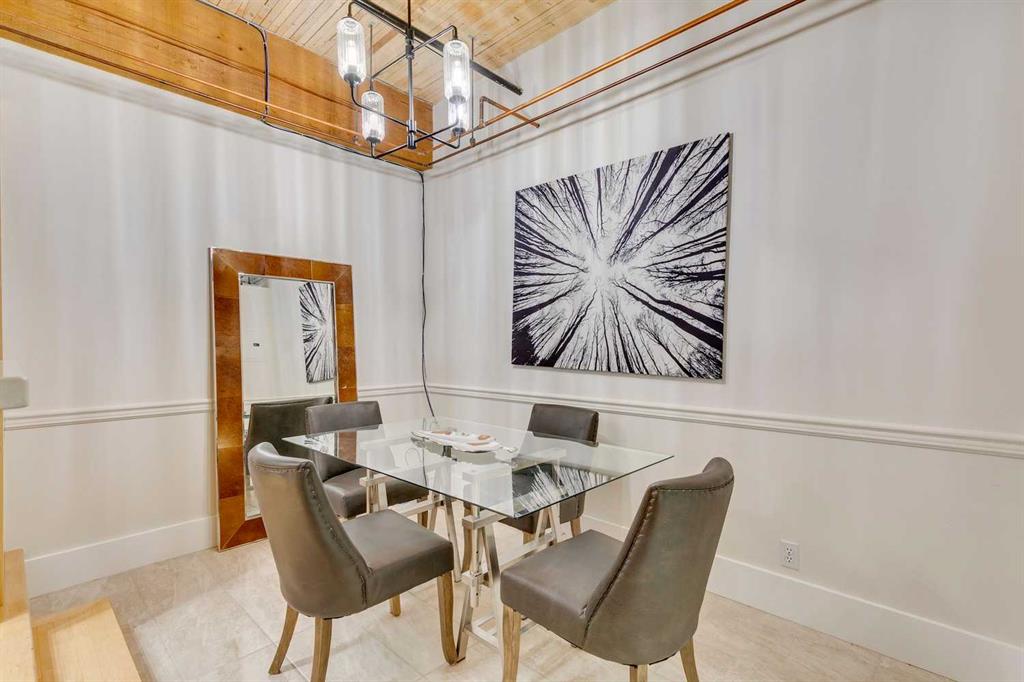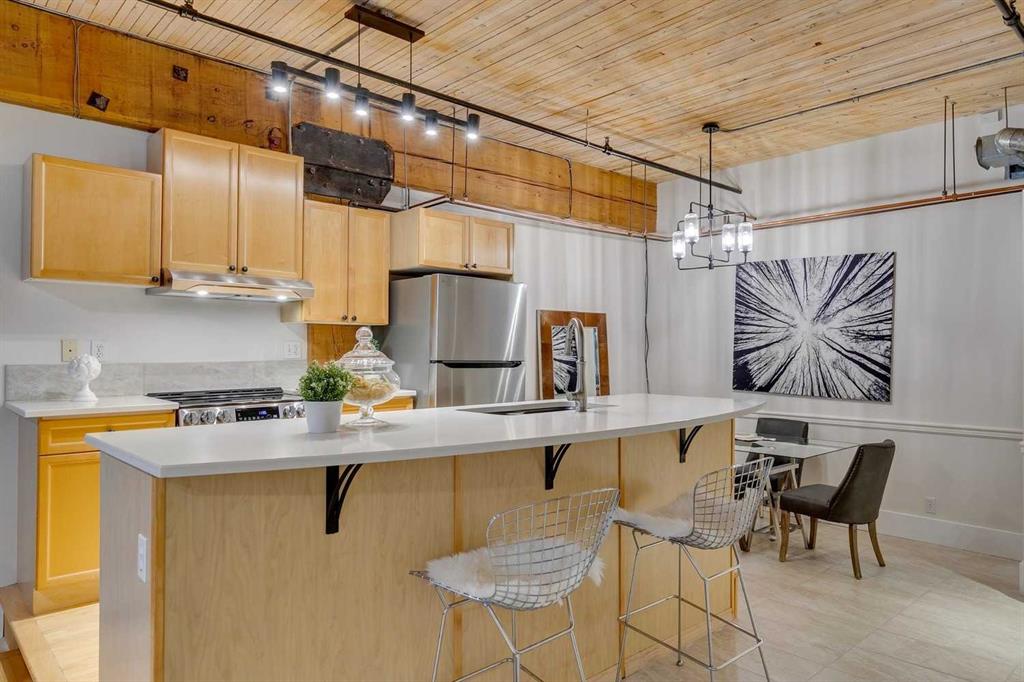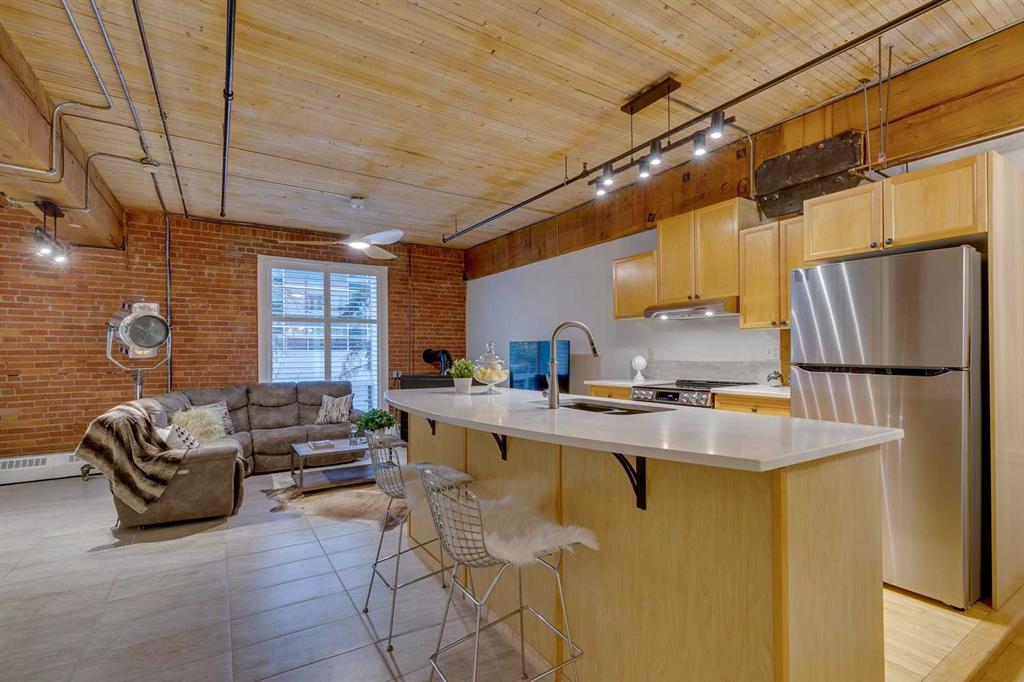Tanya Sparke / RE/MAX First
204, 535 10 Avenue SW, Condo for sale in Beltline Calgary , Alberta , T2K0A8
MLS® # A2265496
"THE HUDSON" a masterpiece loft, and piece of The Hudson Bay company historic building warehouse converted to loft with soaring 10.6 ft ceilings, for an immediate sense of space. Live, work, relax in this quiet updated, character unit. Brand New energy star LG APPLIANCES, FRESHLY PAINTED , & UPDATED FIREPLACE. New window coverings, heated flooring throughout, MURPHY BED & QUEEN, for the convenience of an additional bed. Large, underground HEATED -TITLED parking. Walk 1 BLOCK NORTH, under the b...
Essential Information
-
MLS® #
A2265496
-
Year Built
1909
-
Property Style
Apartment-Loft/Bachelor/Studio
-
Full Bathrooms
1
-
Property Type
Apartment
Community Information
-
Postal Code
T2K0A8
Services & Amenities
-
Parking
Heated GarageParkadeTitled
Interior
-
Floor Finish
Ceramic TileHardwood
-
Interior Feature
Beamed CeilingsBookcasesCloset OrganizersElevatorHigh CeilingsKitchen IslandNatural WoodworkNo Animal HomeNo Smoking HomeOpen FloorplanRecreation FacilitiesStone CountersStorageTrack LightingWalk-In Closet(s)Wired for Data
-
Heating
BaseboardCombinationIn Floor
Exterior
-
Lot/Exterior Features
BalconyStorage
-
Construction
BrickConcrete
-
Roof
Flat
Additional Details
-
Zoning
DC (pre 1P2007)
$1708/month
Est. Monthly Payment





