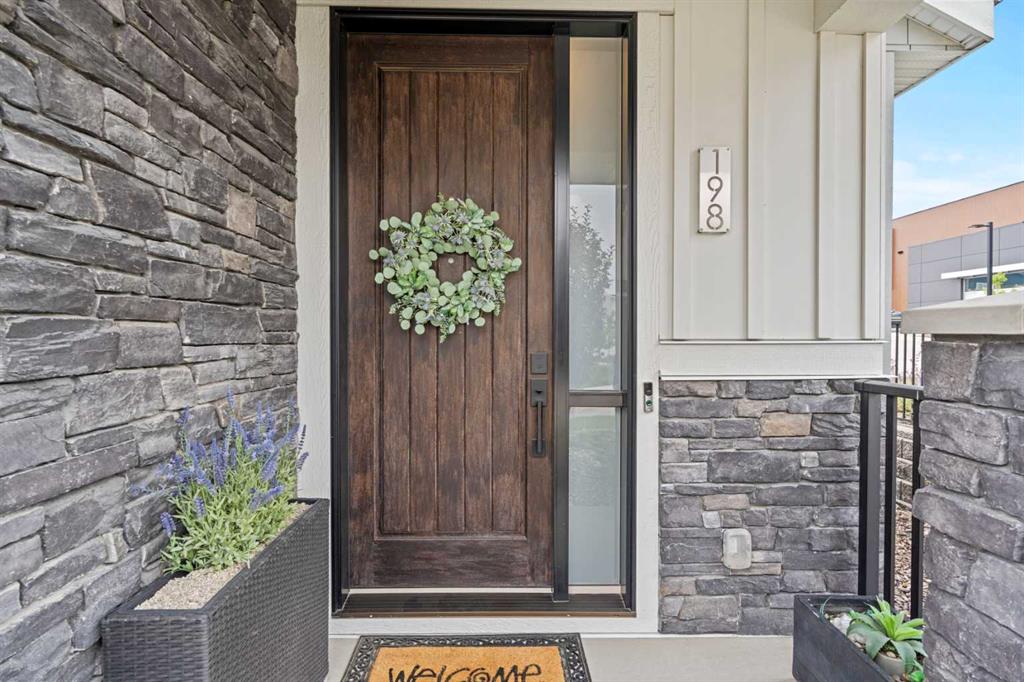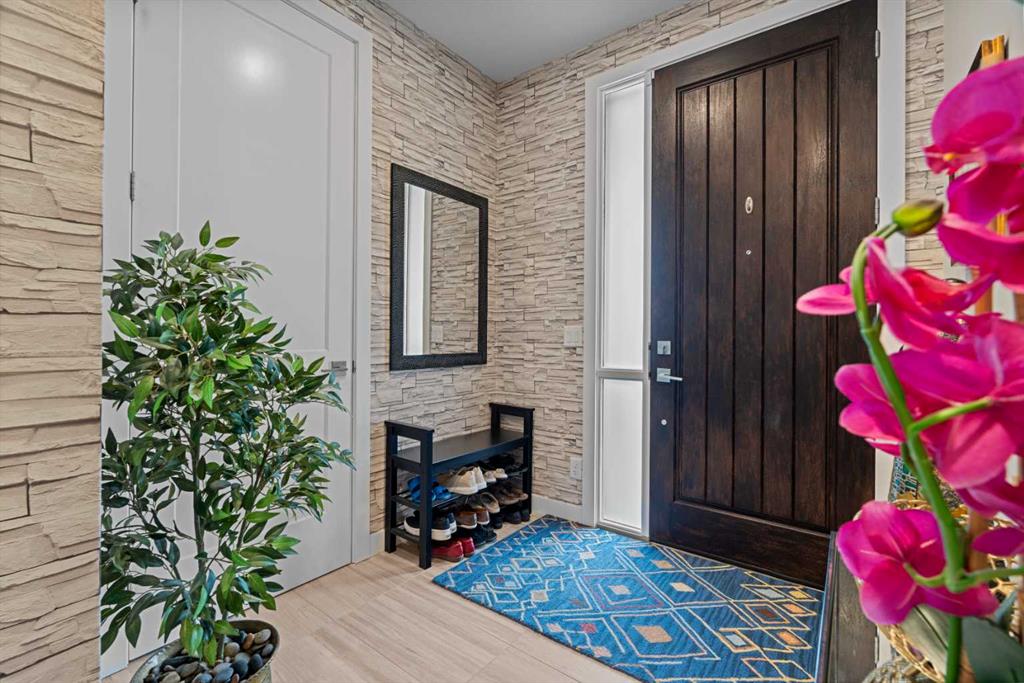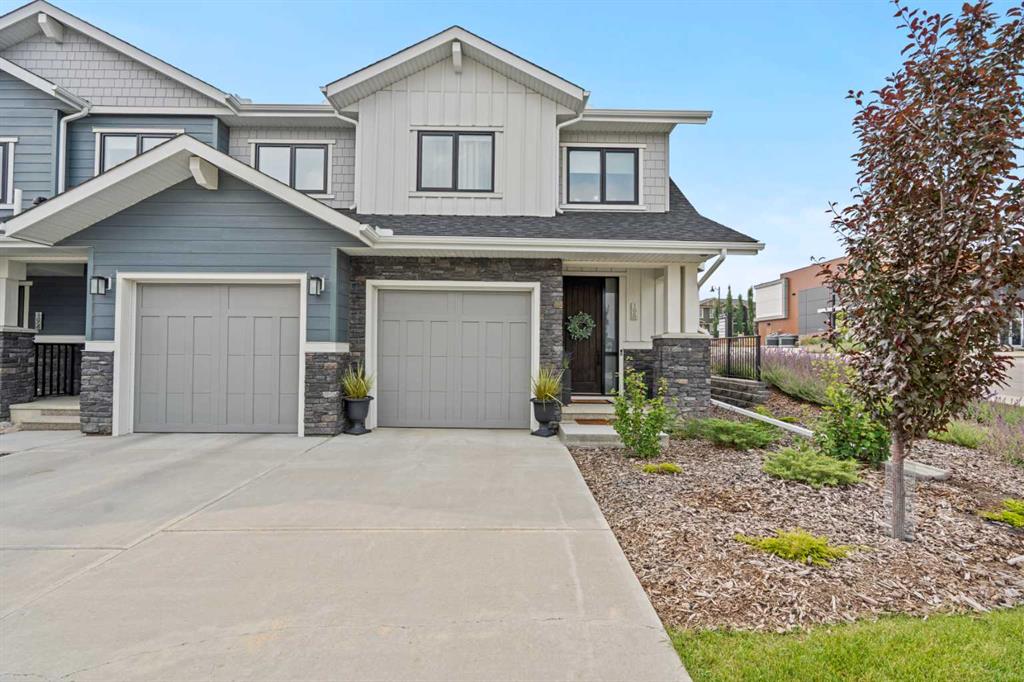
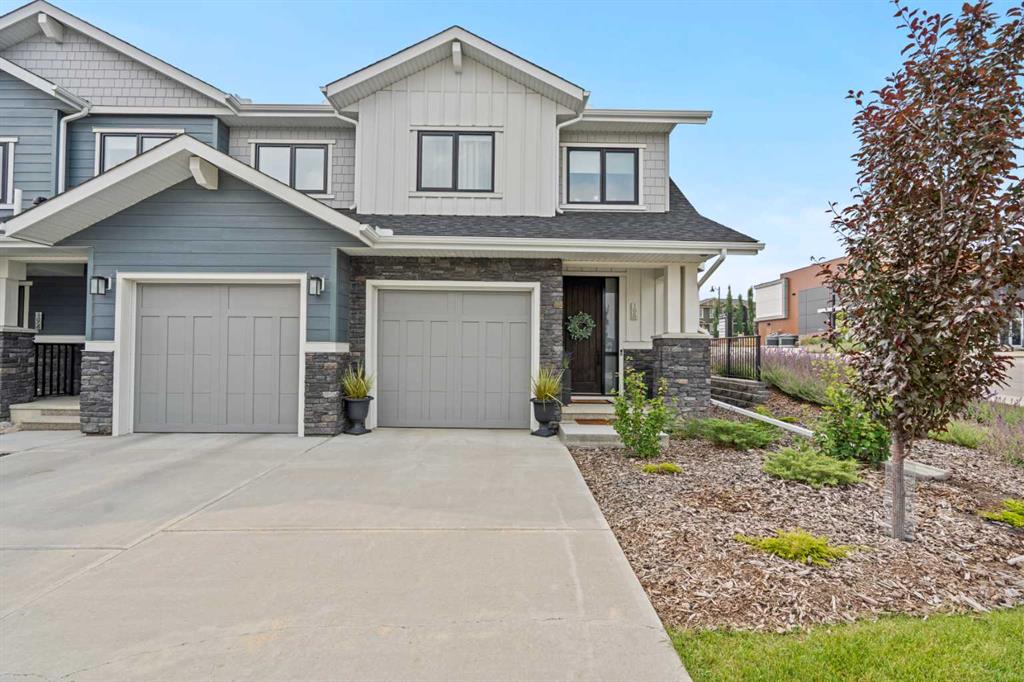
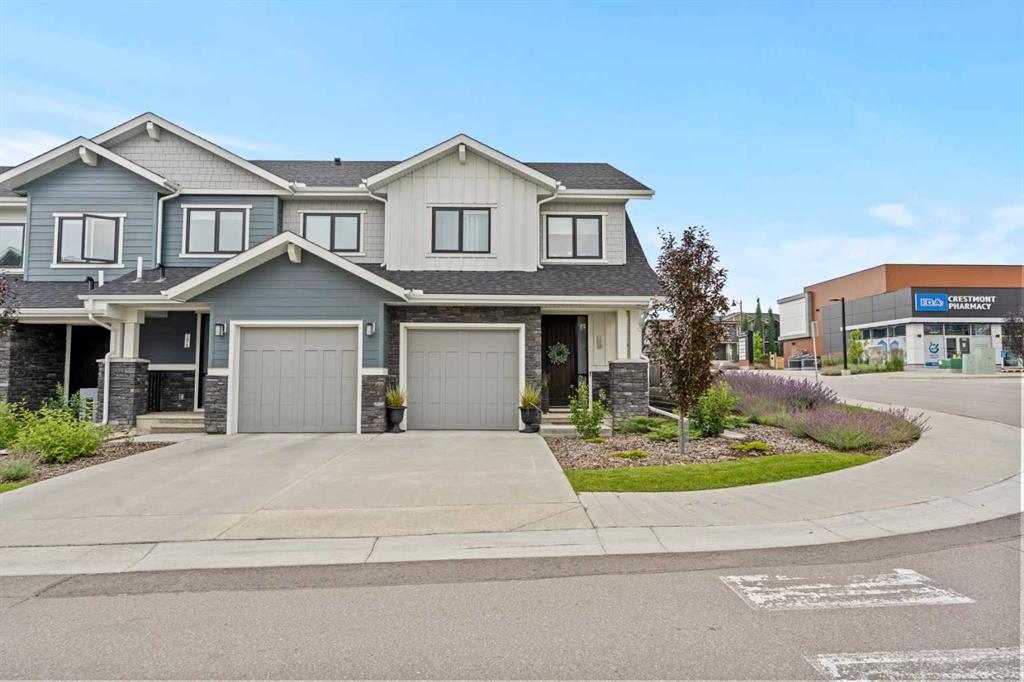
+ 43
Jean-Sebastien Morency / CIR Realty
198 Crestridge Common SW, Townhouse for sale in Crestmont Calgary , Alberta , T3B 6J5
MLS® # A2242343
***OPEN HOUSE - SATURDAY JULY 26th 2:30-4:30*** Welcome to this stunning turnkey townhome located in the desirable Crestmont community! This prime corner unit offers an excellent location within the complex, just steps from convenient local shops, including a convenience store and liquor store. Boasting nearly 2,200 SQFT of beautifully finished living space, this home combines comfort and style seamlessly. As you arrive, you’re greeted by a spacious foyer with a coat closet and elegant ceramic tile flooring...
Essential Information
-
MLS® #
A2242343
-
Partial Bathrooms
1
-
Property Type
Row/Townhouse
-
Full Bathrooms
3
-
Year Built
2019
-
Property Style
2 Storey
Community Information
-
Postal Code
T3B 6J5
Services & Amenities
-
Parking
Additional ParkingDrivewayGarage Faces FrontHeated GaragePlug-InSingle Garage Attached
Interior
-
Floor Finish
CarpetLaminateTile
-
Interior Feature
Ceiling Fan(s)ChandelierHigh CeilingsNo Animal HomeNo Smoking HomeOpen Floorplan
-
Heating
Forced Air
Exterior
-
Lot/Exterior Features
BalconyCourtyardLightingPrivate EntranceRain Gutters
-
Construction
Cement Fiber BoardShingle SidingStone
-
Roof
Asphalt Shingle
Additional Details
-
Zoning
DC
$2728/month
Est. Monthly Payment

