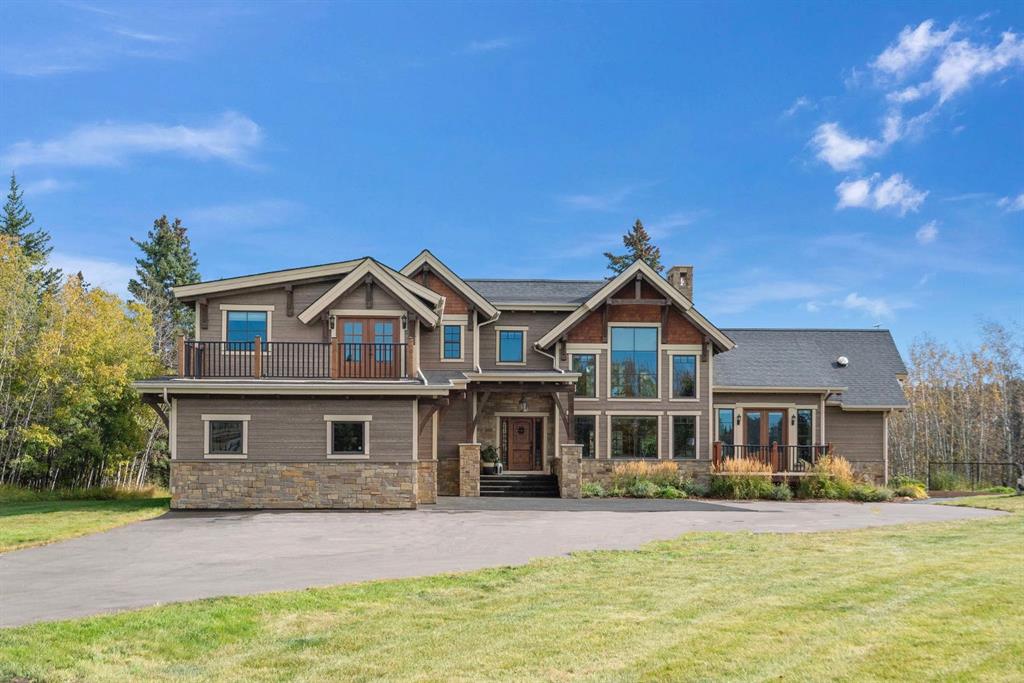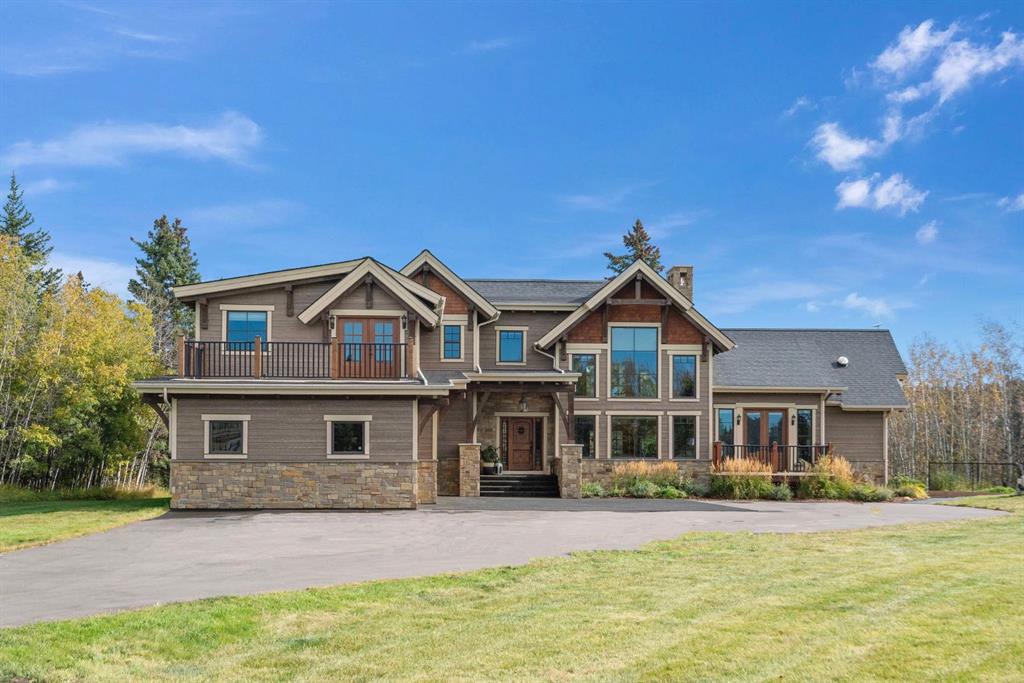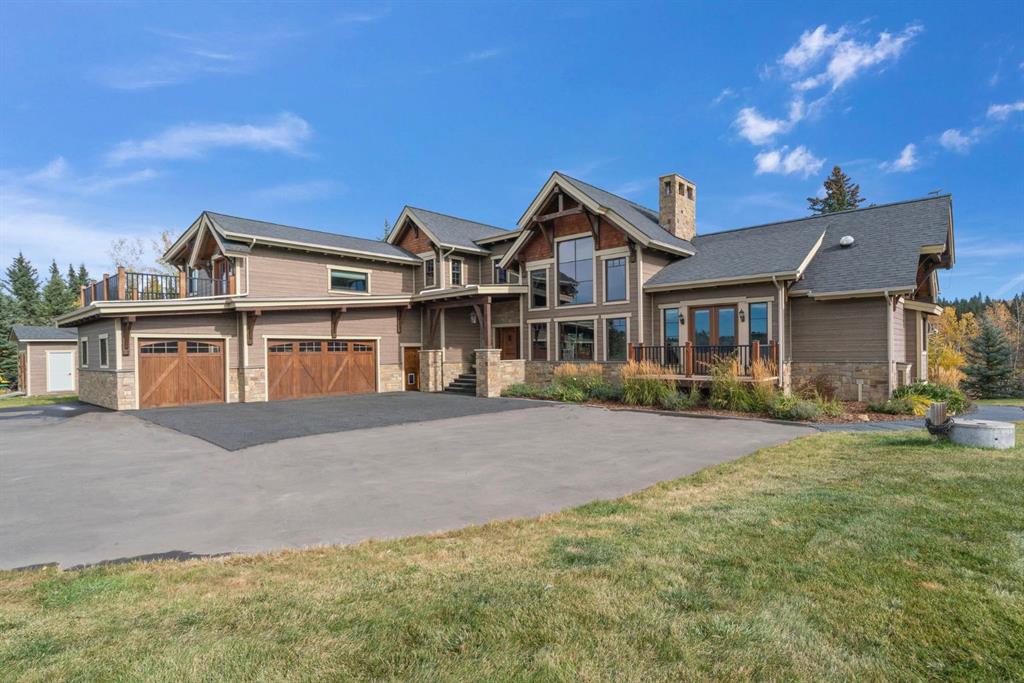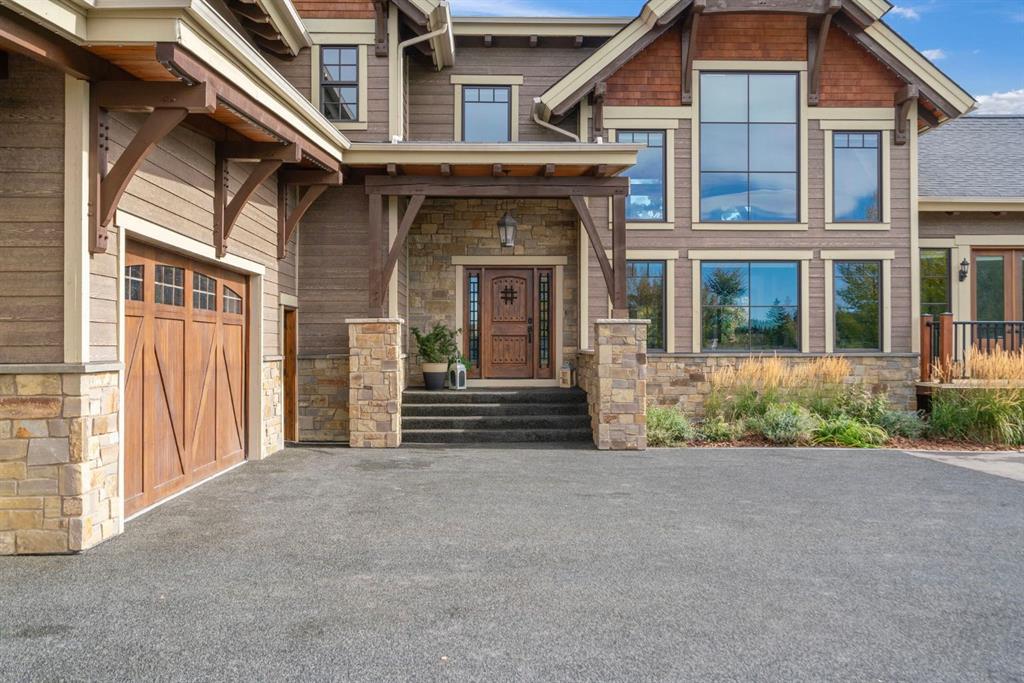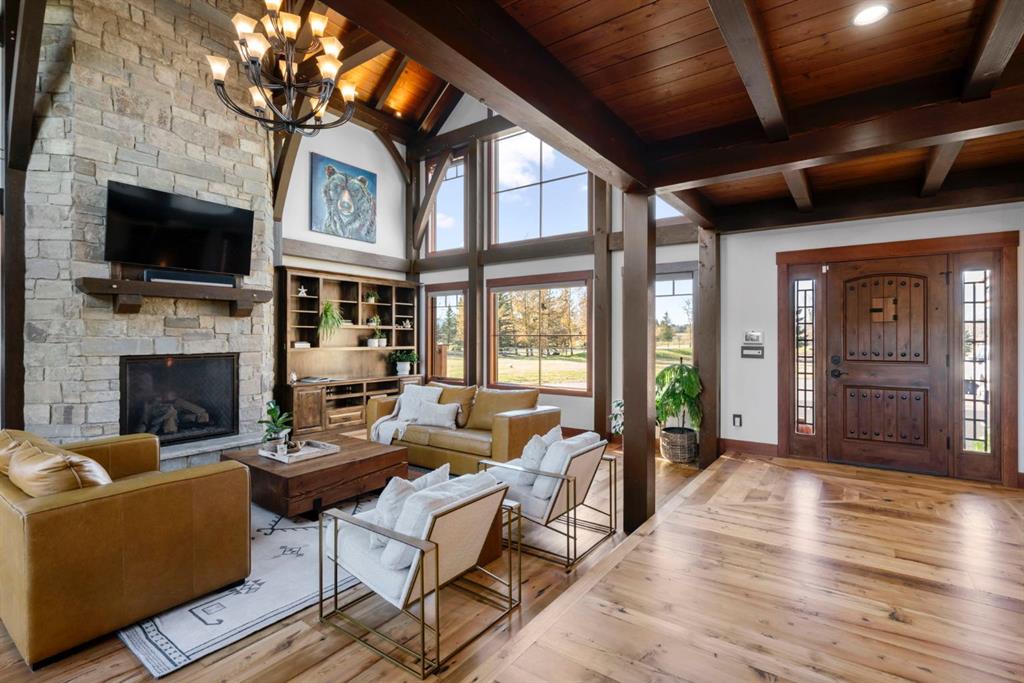Karen Keveryga / Royal LePage Benchmark
178026 229 Street W, House for sale in Priddis Ridge Rural Foothills County , Alberta , T0L 1W1
MLS® # A2266432
Timeless Quality in a Country Setting-CLOSE TO CALGARY! Land was originally hand chosen & 5 bed/5 bath home was lovingly crafted by existing owners! Built by Canadian Timberframes, this home reflects the enduring beauty & craftsmanship that define TRUE country living. Exposed timber beams create a sense of warmth & character, blending seamlessly w/open spaces PLUS VAULTED ceilings & expansive windows that frame the surrounding landscape. The exquisite outdoor views-become part of the interior! Designed for ...
Essential Information
-
MLS® #
A2266432
-
Partial Bathrooms
1
-
Property Type
Detached
-
Full Bathrooms
4
-
Year Built
2014
-
Property Style
2 Storey SplitAcreage with Residence
Community Information
-
Postal Code
T0L 1W1
Services & Amenities
-
Parking
DrivewayHeated GarageSee RemarksTriple Garage Attached
Interior
-
Floor Finish
CarpetHardwoodTile
-
Interior Feature
Beamed CeilingsBreakfast BarBuilt-in FeaturesCentral VacuumChandelierCloset OrganizersDouble VanityGranite CountersHigh CeilingsJetted TubKitchen IslandNatural WoodworkNo Smoking HomeOpen FloorplanPantryRecessed LightingSee RemarksStorageTrack LightingVaulted Ceiling(s)Walk-In Closet(s)Wet Bar
-
Heating
BoilerIn FloorForced AirNatural Gas
Exterior
-
Lot/Exterior Features
BBQ gas lineGardenOtherPrivate Yard
-
Construction
Composite SidingStoneWood Siding
-
Roof
Asphalt Shingle
Additional Details
-
Zoning
CR
-
Sewer
Mound Septic
-
Nearest Town
Calgary
$9564/month
Est. Monthly Payment

