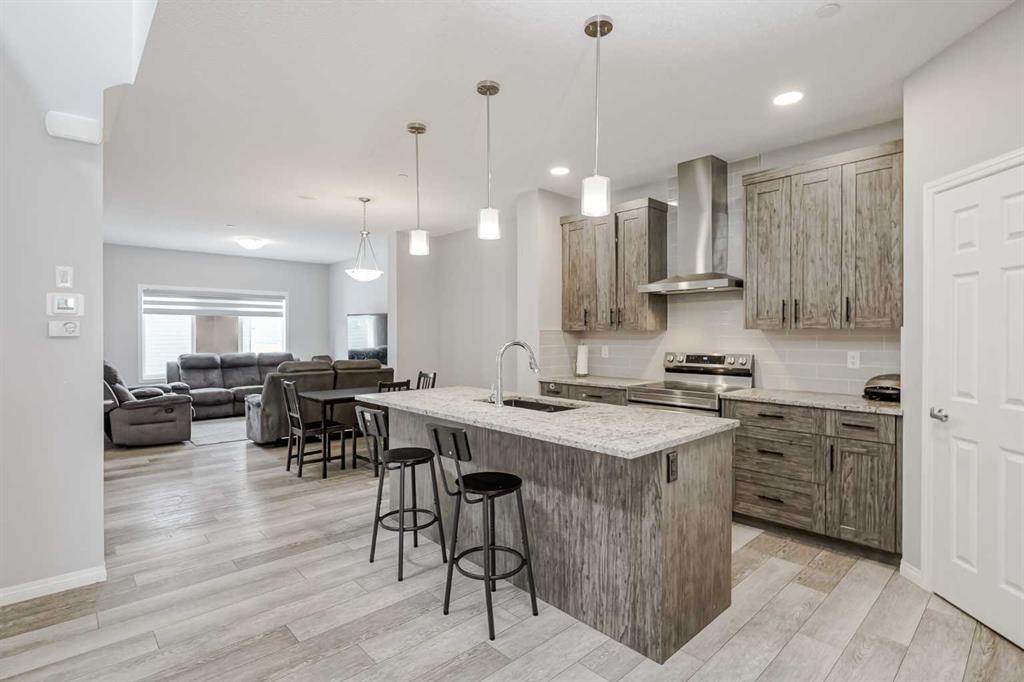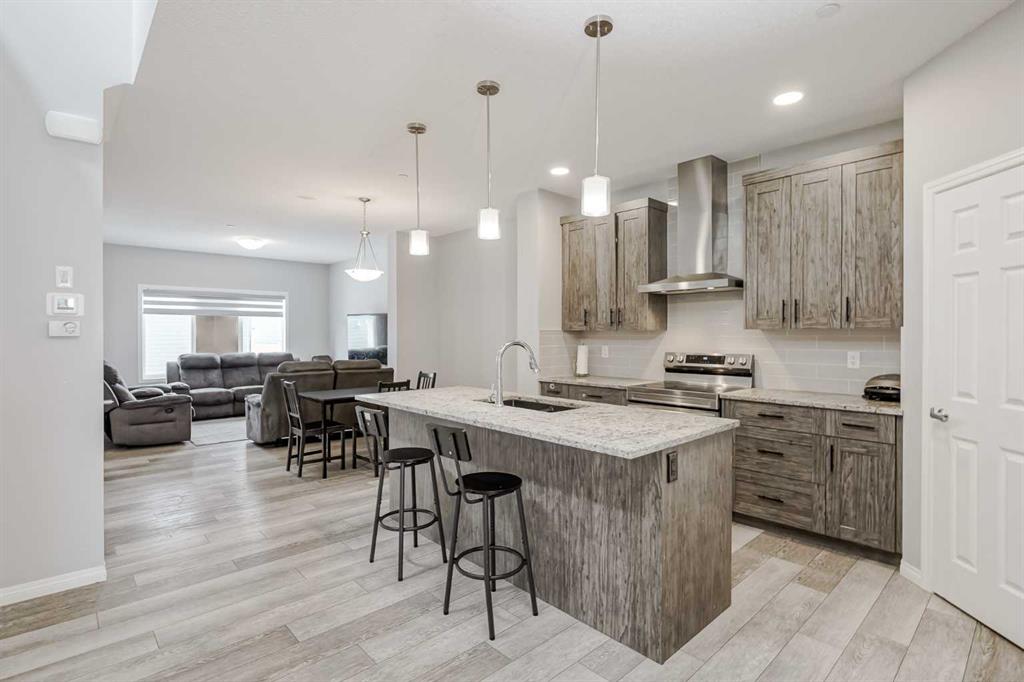


+ 33
Justin Havre / eXp Realty
15033 1 Street NW, House for sale in Livingston Calgary , Alberta , T3P 1R6
MLS® # A2223903
This beautifully designed Calgary home truly understands modern living, offering outstanding flexibility for growing families or astute investors. Step into the main floor and appreciate the sleek, open layout. The kitchen is a chef's delight with stone countertops, stainless steel appliances, and a corner pantry, flowing seamlessly into the dining and living areas. A dedicated office, spacious entries, and a convenient half-bath enhance this level’s practicality. Upstairs, discover a bright bonus room – an...
Essential Information
-
MLS® #
A2223903
-
Partial Bathrooms
1
-
Property Type
Detached
-
Full Bathrooms
3
-
Year Built
2021
-
Property Style
2 Storey
Community Information
-
Postal Code
T3P 1R6
Services & Amenities
-
Parking
Double Garage Detached
Interior
-
Floor Finish
CarpetCeramic TileVinyl Plank
-
Interior Feature
High CeilingsKitchen IslandOpen FloorplanPantryQuartz CountersSeparate EntranceVinyl WindowsWalk-In Closet(s)
-
Heating
Forced Air
Exterior
-
Lot/Exterior Features
Private EntrancePrivate YardRain Gutters
-
Construction
Vinyl SidingWood Frame
-
Roof
Asphalt Shingle
Additional Details
-
Zoning
R-G
$3302/month
Est. Monthly Payment


