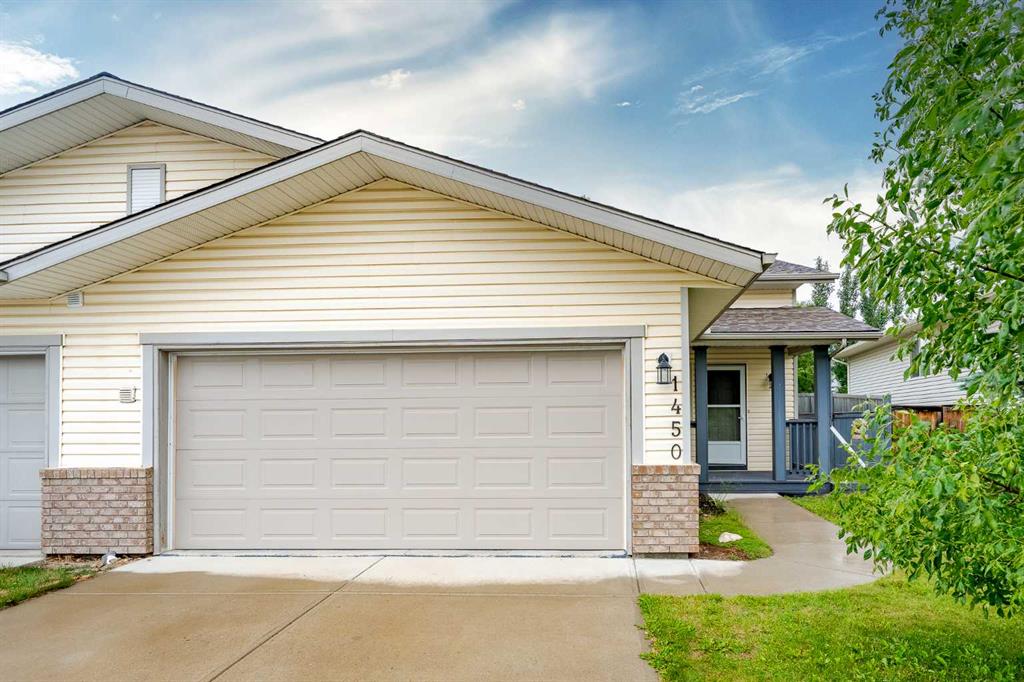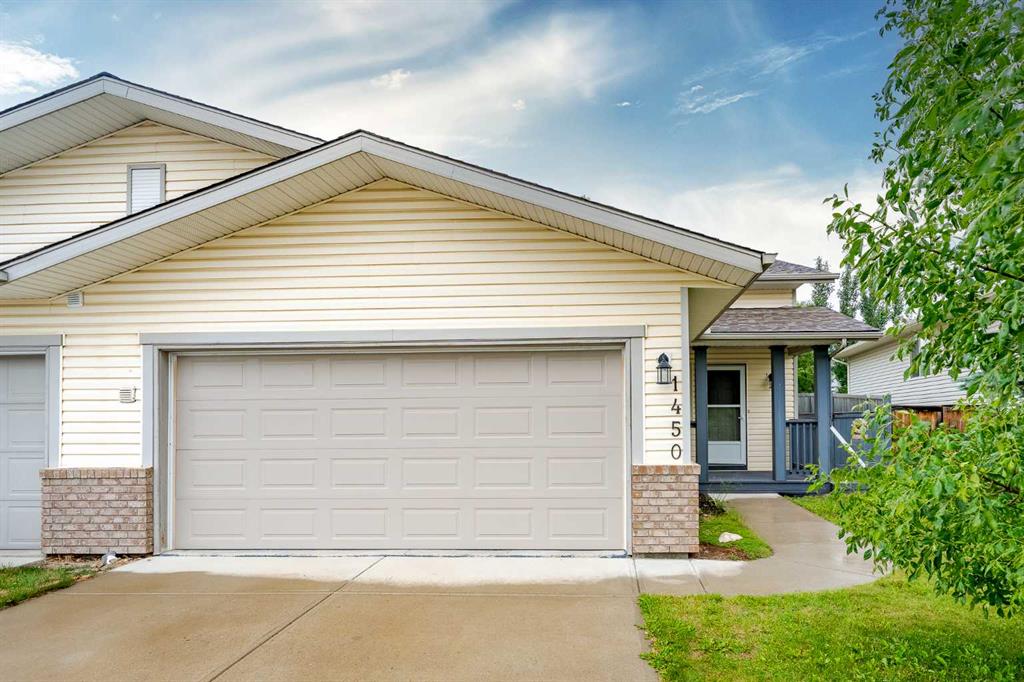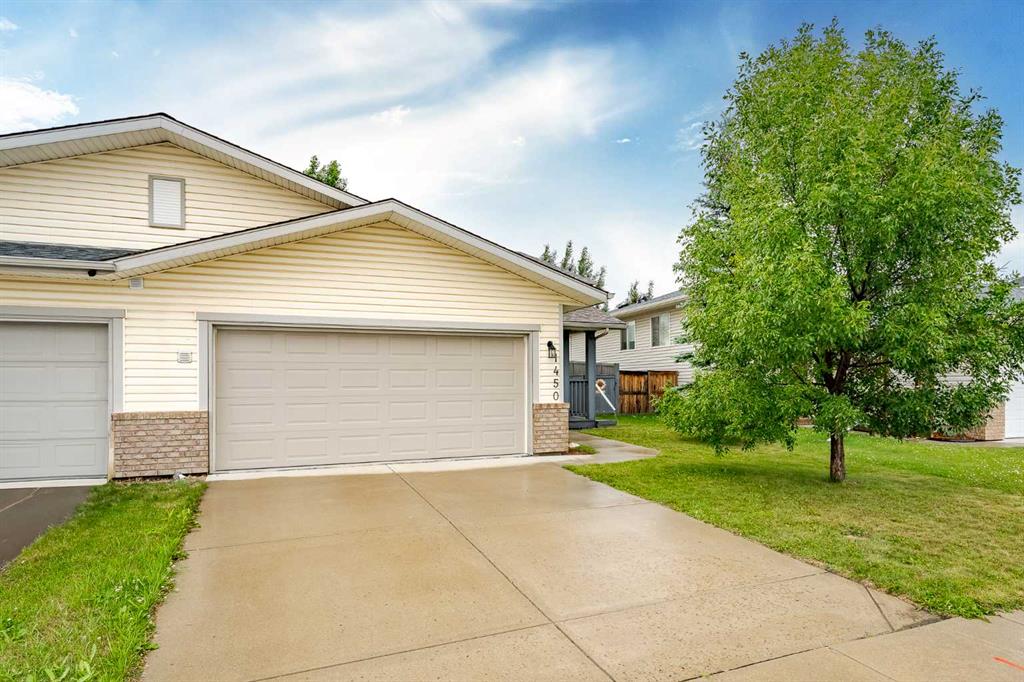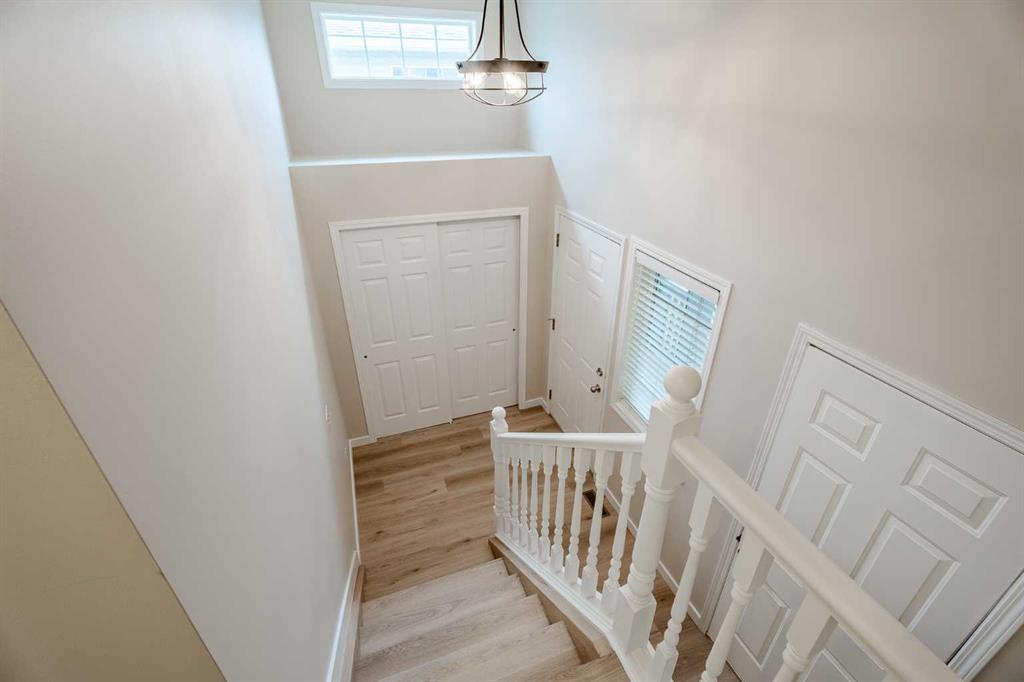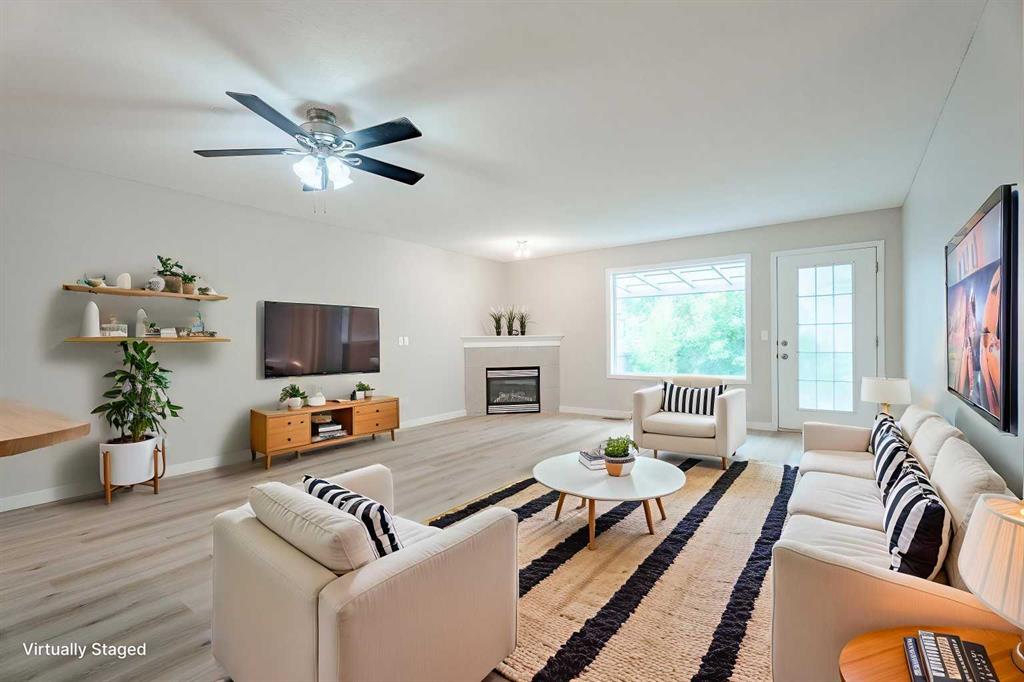Shayna Nackoney-Skauge / Real Broker
1450 Smith Avenue Crossfield , Alberta , T0M 0S0
MLS® # A2215914
****OPEN HOUSE Saturday July 19th 11am to 2pm****Beautifully Updated FULLY FINISHED Bi-Level Duplex in Charming Crossfield. Step into over 2,000 sq. ft. of meticulously maintained living space in this bright and spacious bi-level 1/2 duplex, located near the peaceful west end of Smith Avenue—just steps from the open prairie, a BEAUTIFUL MOUNTAINVIEW and a short drive to Airdrie, Calgary or a bit further north Carstairs. The main floor features brand new stylish, ultra-durable vinyl plank flooring, updated l...
Essential Information
-
MLS® #
A2215914
-
Year Built
2003
-
Property Style
Attached-Side by SideBi-Level
-
Full Bathrooms
3
-
Property Type
Semi Detached (Half Duplex)
Community Information
-
Postal Code
T0M 0S0
Services & Amenities
-
Parking
Double Garage Attached
Interior
-
Floor Finish
CarpetVinyl Plank
-
Interior Feature
Ceiling Fan(s)Closet OrganizersKitchen IslandOpen FloorplanPantry
-
Heating
Forced AirNatural Gas
Exterior
-
Lot/Exterior Features
Private Yard
-
Construction
Vinyl SidingWood Frame
-
Roof
Asphalt Shingle
Additional Details
-
Zoning
R-2
$2049/month
Est. Monthly Payment

