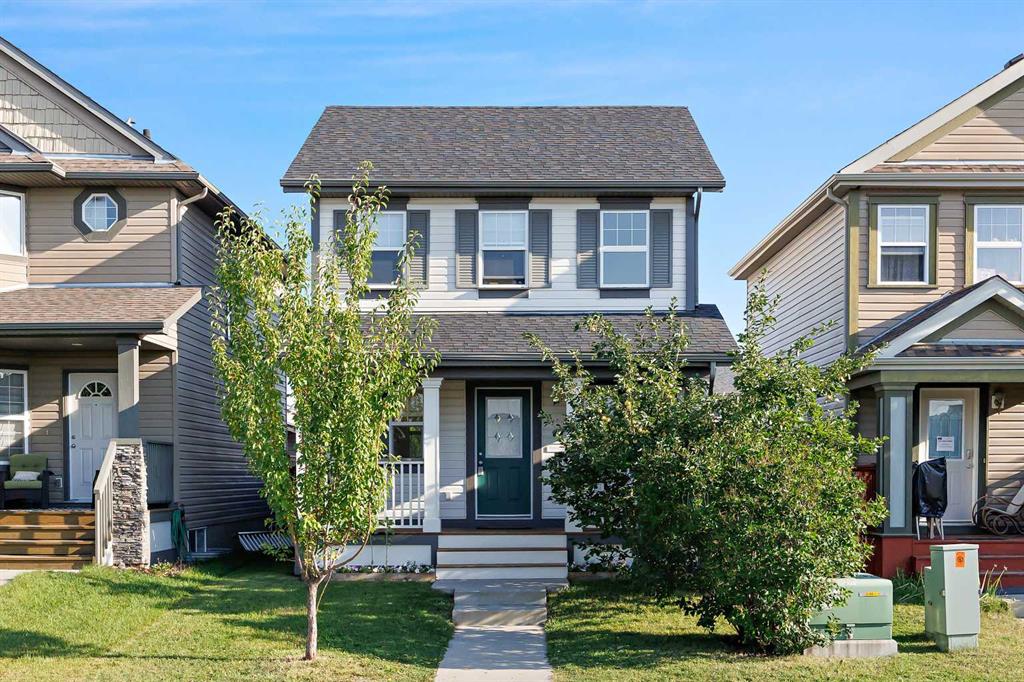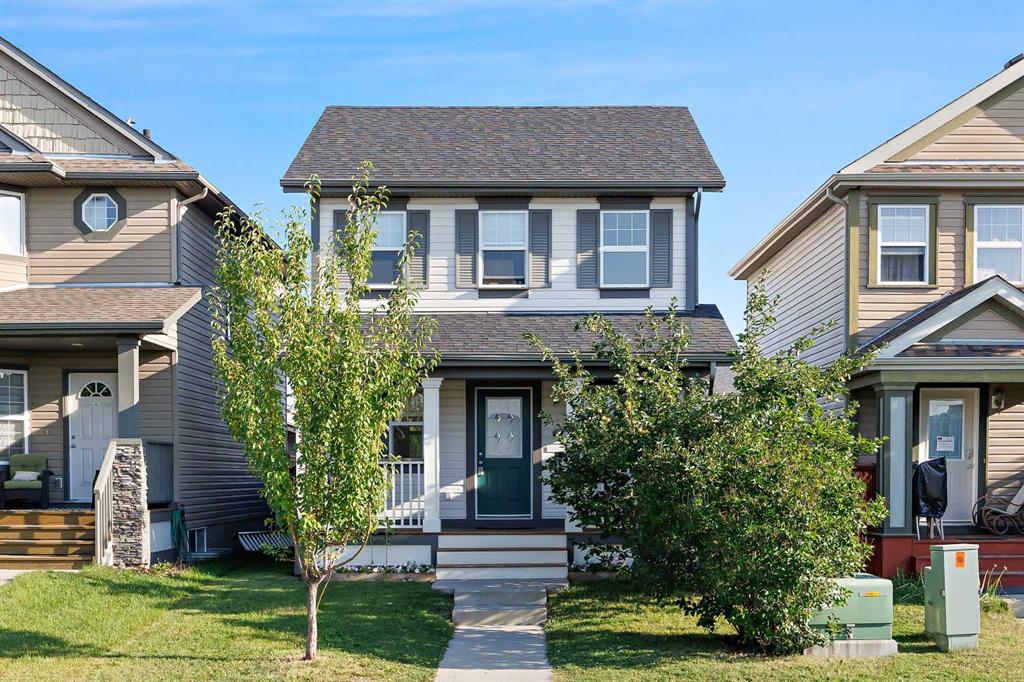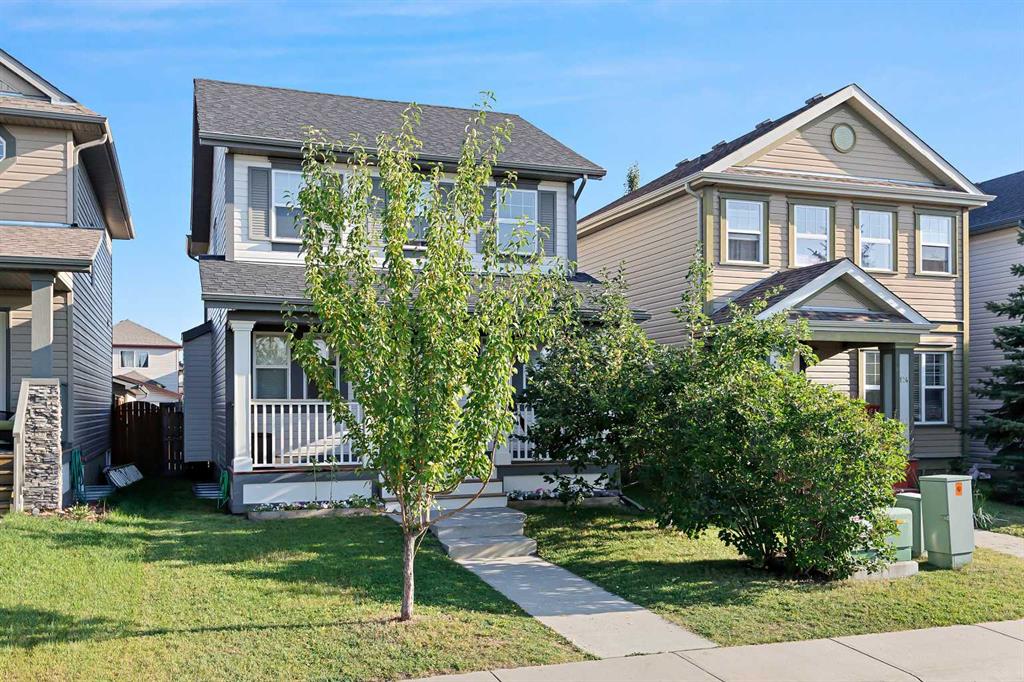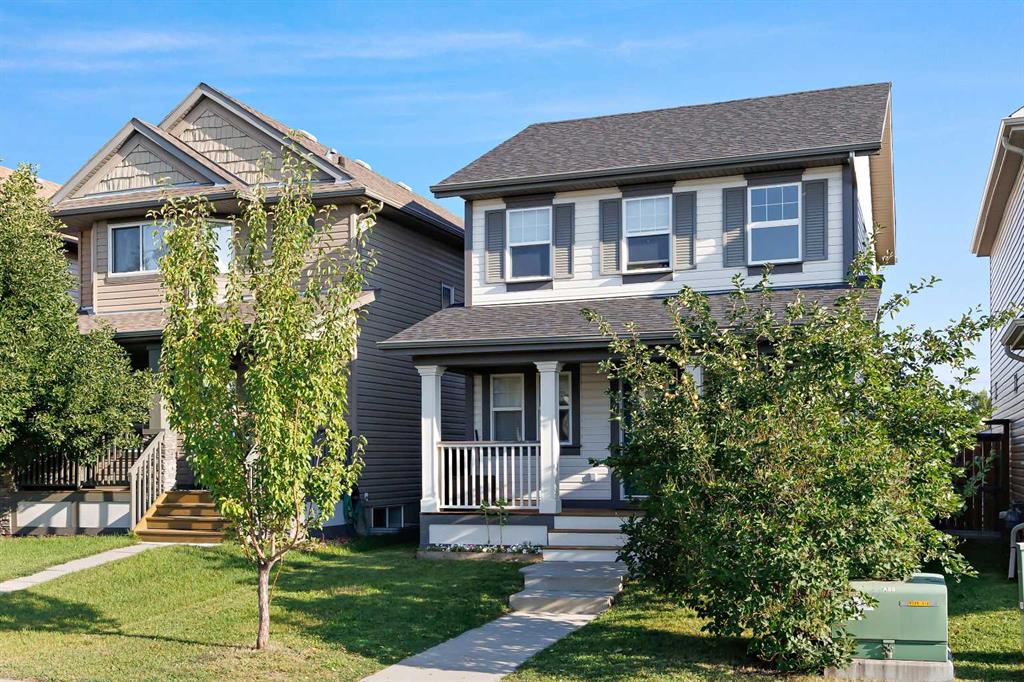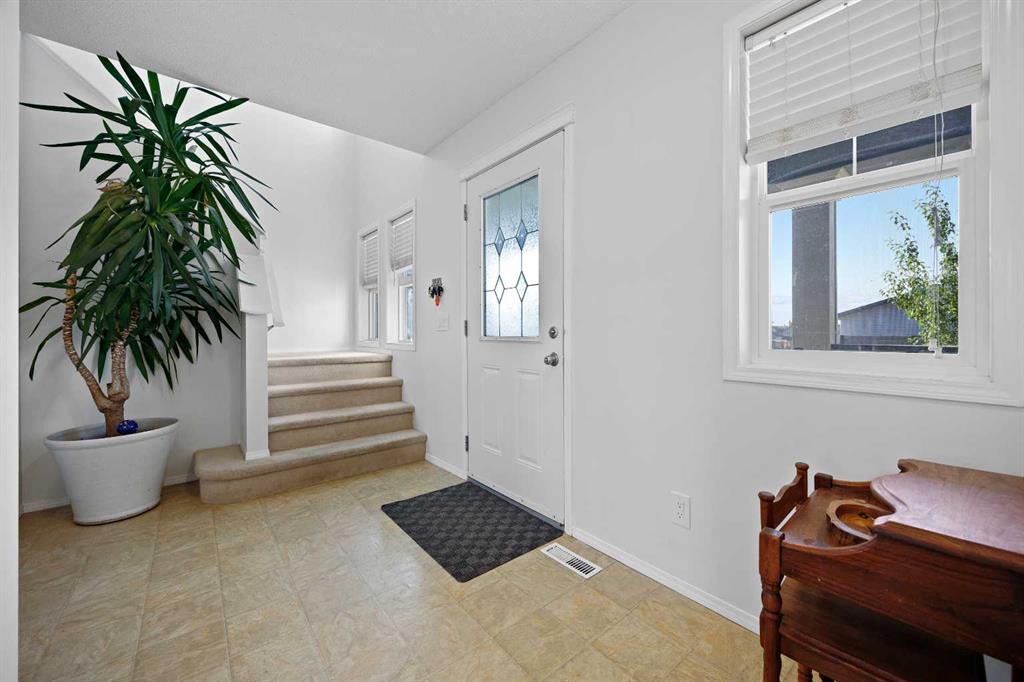Teresa Ahloy / The Real Estate District
128 Everglen Road SW, House for sale in Evergreen Calgary , Alberta , T2Y 5G1
MLS® # A2251392
Tucked away on a quiet street in Evergreen, this charming 3-bedroom, 1,381 sq. ft. home beautifully combines comfort and character with modern convenience. Just steps from parks, pathways, and schools, it offers an OVERSIZED INSULATED DOUBLE DETACHED GARAGE a spacious backyard, and a long list of thoughtful upgrades. Step onto the welcoming front porch and into a bright, open foyer that sets the tone for the home. The large kitchen boasts plenty of counter space with centre island, ample maple cabinets, a...
Essential Information
-
MLS® #
A2251392
-
Partial Bathrooms
1
-
Property Type
Detached
-
Full Bathrooms
1
-
Year Built
2006
-
Property Style
2 Storey
Community Information
-
Postal Code
T2Y 5G1
Services & Amenities
-
Parking
Double Garage DetachedInsulatedOversized
Interior
-
Floor Finish
CarpetHardwoodLinoleum
-
Interior Feature
Bathroom Rough-inBuilt-in FeaturesCloset OrganizersKitchen IslandNo Smoking HomeOpen FloorplanPantryStorageVinyl WindowsWalk-In Closet(s)
-
Heating
Forced AirNatural Gas
Exterior
-
Lot/Exterior Features
LightingRain Gutters
-
Construction
Vinyl SidingWood Frame
-
Roof
Asphalt Shingle
Additional Details
-
Zoning
R-G
$2619/month
Est. Monthly Payment

