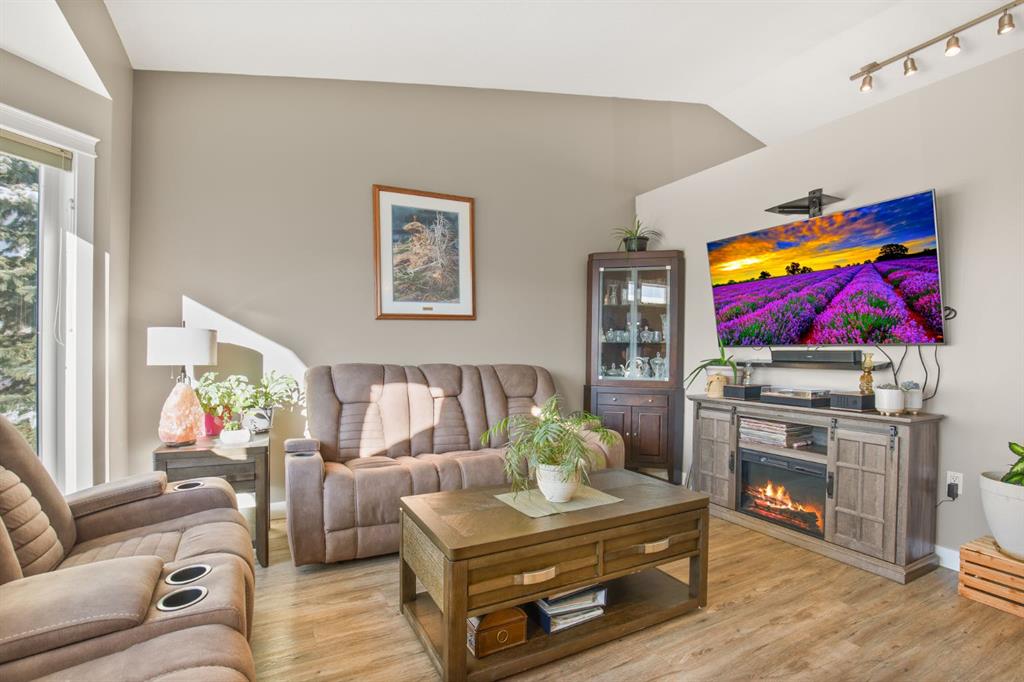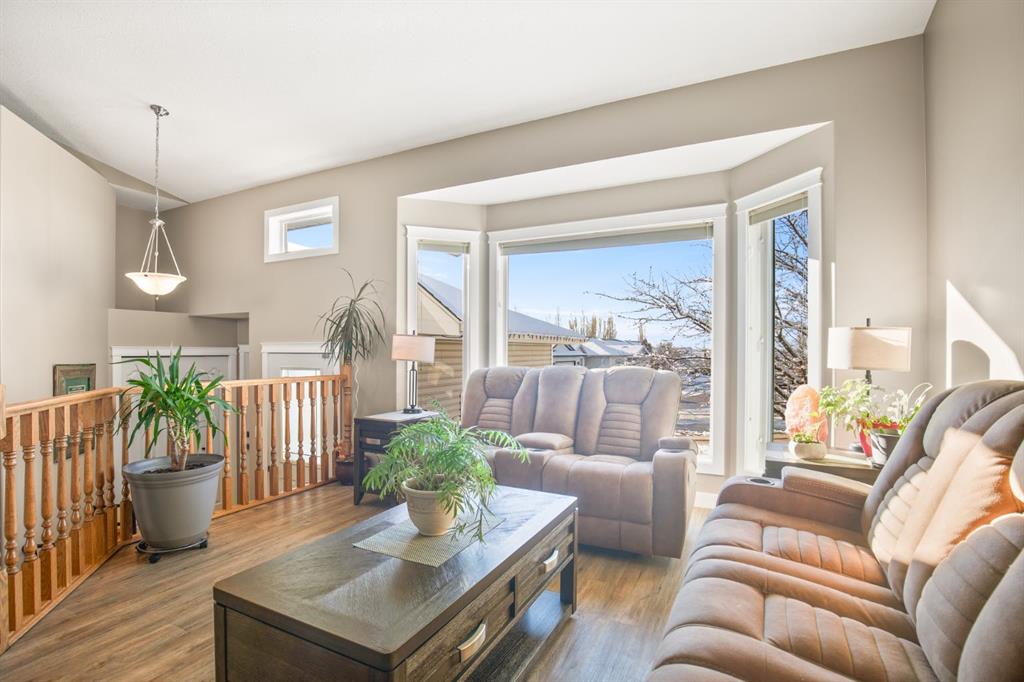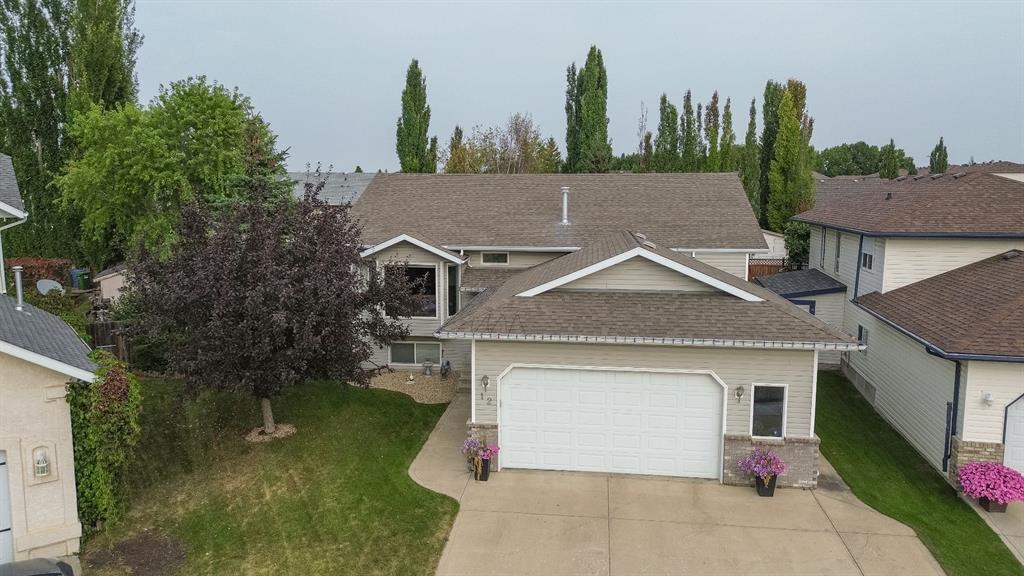
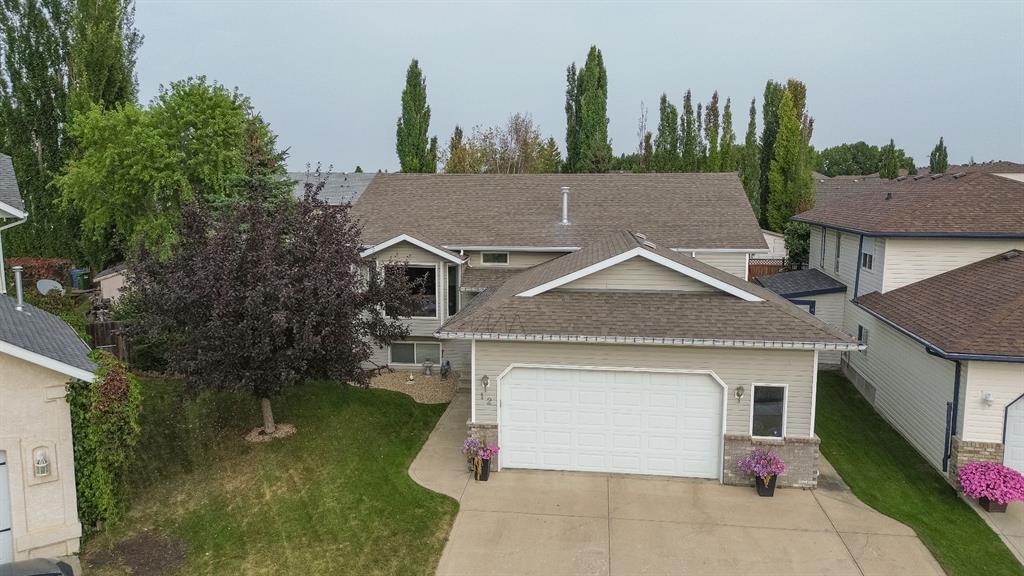
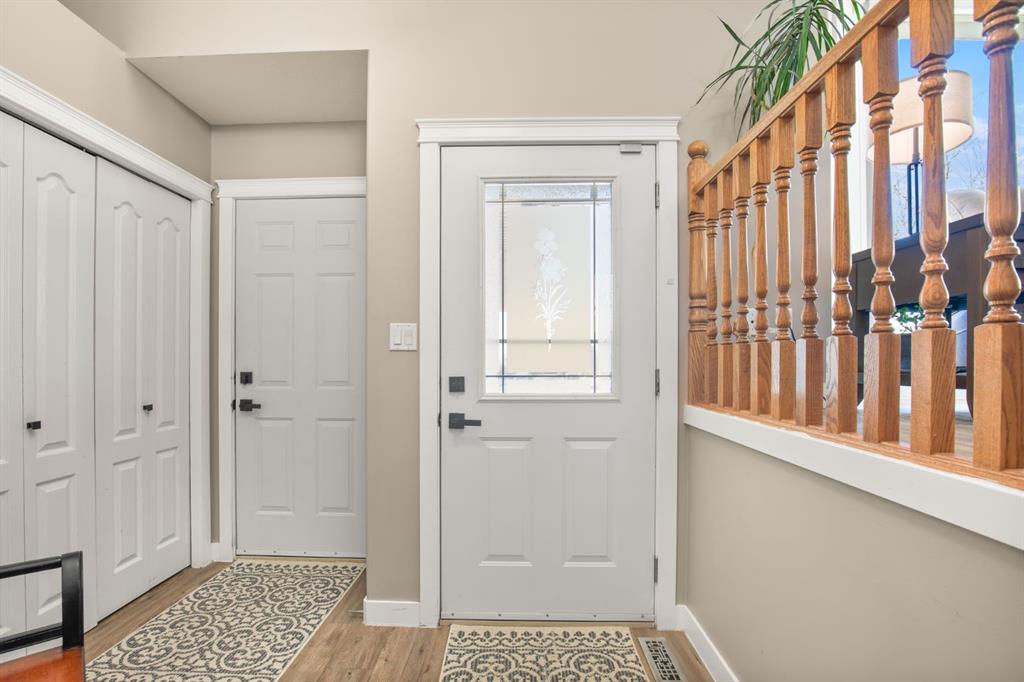
+ 48
Brenda Bowness / Century 21 Maximum
12 Ammeter Close , House for sale in Aspen Ridge Red Deer , Alberta , T4R 2Y4
MLS® # A2255041
This is a Unique find! On a huge lot on a quiet Anders close sits this spacious 1354 sq foot home (2560 sq feet on 2 levels.). The home sits on a huge lot (7800 sq feet) that allows for both an attached 23 X 25 and detached 20 X 30 garage. From the moment you arrive you'll notice the wide driveway which allows for extra parking options. Once inside this bright bilevel home you'll notice the many updates. There is attractive vinyl plank flooring on much of the main level. White trim and white doors give the ...
Essential Information
-
MLS® #
A2255041
-
Year Built
2000
-
Property Style
Bi-Level
-
Full Bathrooms
3
-
Property Type
Detached
Community Information
-
Postal Code
T4R 2Y4
Services & Amenities
-
Parking
Double Garage AttachedOff Street
Interior
-
Floor Finish
CarpetHardwoodVinyl
-
Interior Feature
BarBreakfast BarCeiling Fan(s)Central VacuumJetted TubKitchen IslandNo Smoking HomePantryQuartz CountersRecessed LightingTrack LightingVaulted Ceiling(s)Vinyl WindowsWalk-In Closet(s)
-
Heating
BoilerIn FloorForced Air
Exterior
-
Lot/Exterior Features
None
-
Construction
Wood Frame
-
Roof
Asphalt Shingle
Additional Details
-
Zoning
R-L
$2869/month
Est. Monthly Payment

