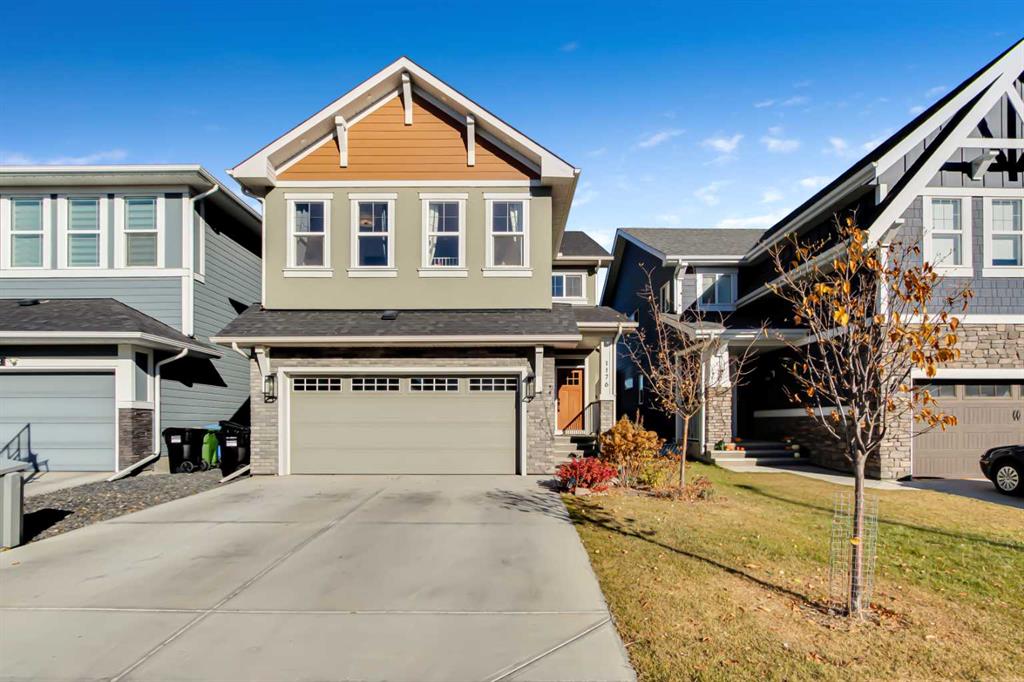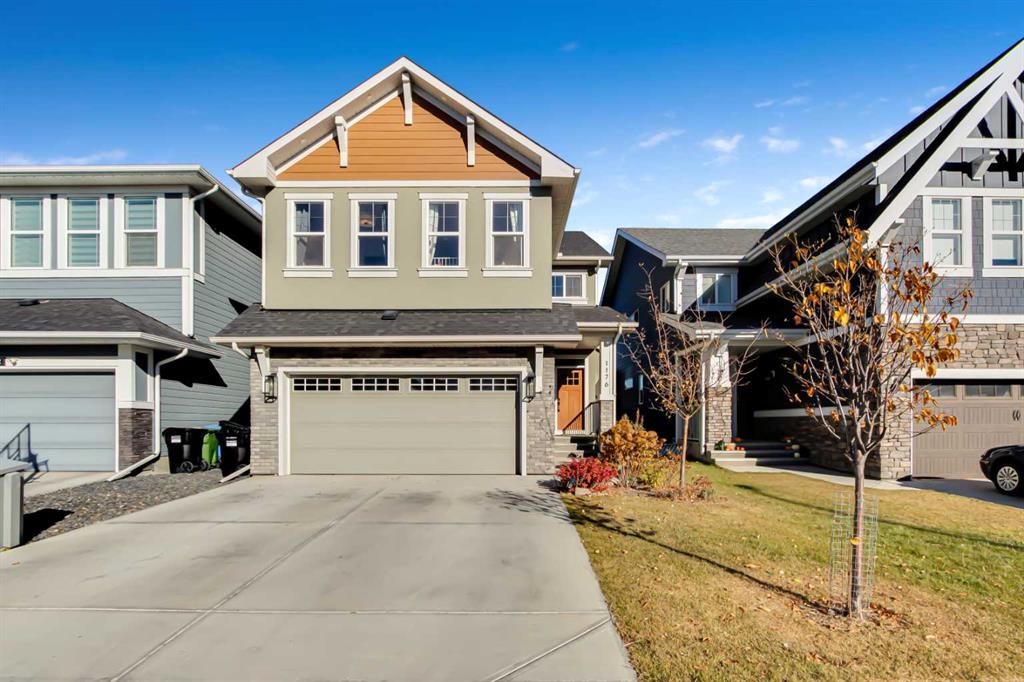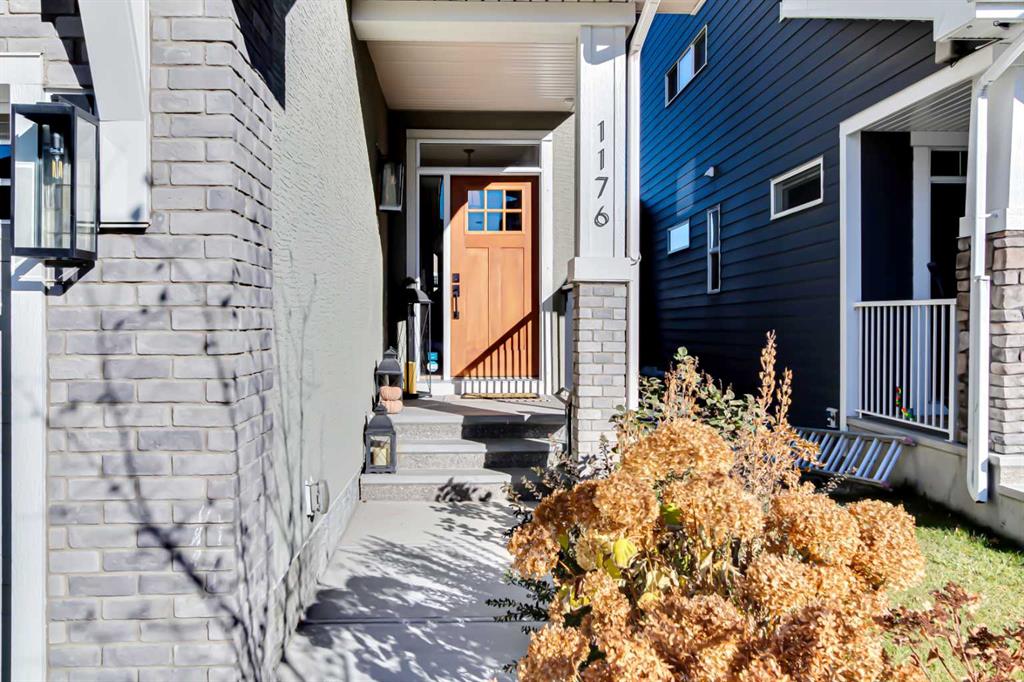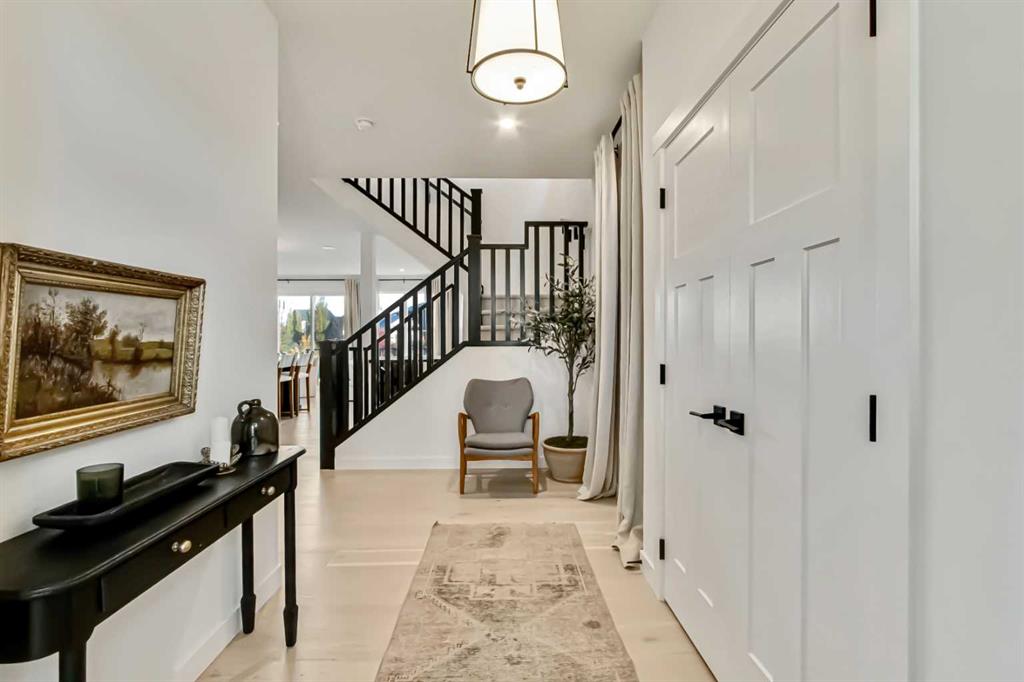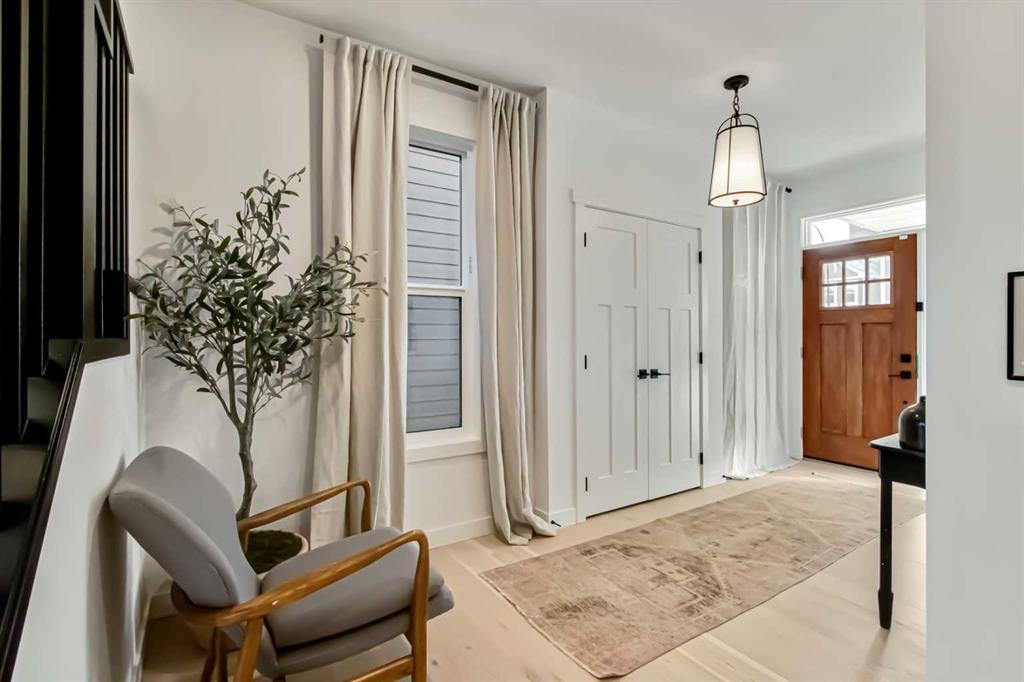Jesse Pringle / RE/MAX First
1176 Cranbrook Gardens SE, House for sale in Cranston Calgary , Alberta , T3M 3C3
MLS® # A2269496
Welcome to this stunning, fully upgraded 4 bedroom, 3.5 bath home in the highly sought after community of Cranston’s Riverstone. Perfectly positioned backing onto green space and just steps from the river, walking paths and the pond, this 2,402 sq.ft home blends luxury finishes with thoughtful design. The main floor offers an elongated entryway leading to an open concept living area flooded with natural light, a beautiful gas fireplace surrounded by custom built ins, a gourmet kitchen with quartz counters a...
Essential Information
-
MLS® #
A2269496
-
Partial Bathrooms
1
-
Property Type
Detached
-
Full Bathrooms
3
-
Year Built
2020
-
Property Style
2 Storey
Community Information
-
Postal Code
T3M 3C3
Services & Amenities
-
Parking
Double Garage Attached
Interior
-
Floor Finish
See Remarks
-
Interior Feature
Built-in FeaturesChandelierDouble VanityKitchen IslandNo Animal HomeOpen FloorplanPantryQuartz CountersSee RemarksVaulted Ceiling(s)Walk-In Closet(s)Wet Bar
-
Heating
Forced AirNatural Gas
Exterior
-
Lot/Exterior Features
Private Yard
-
Construction
StuccoVinyl SidingWood Frame
-
Roof
Asphalt Shingle
Additional Details
-
Zoning
R-G
$5005/month
Est. Monthly Payment

