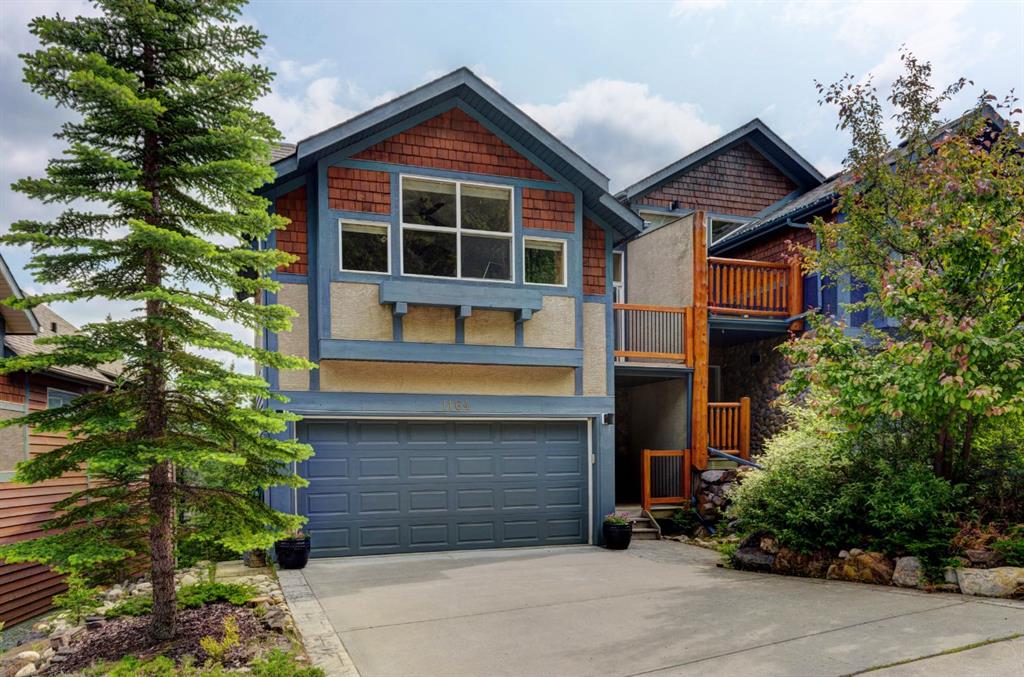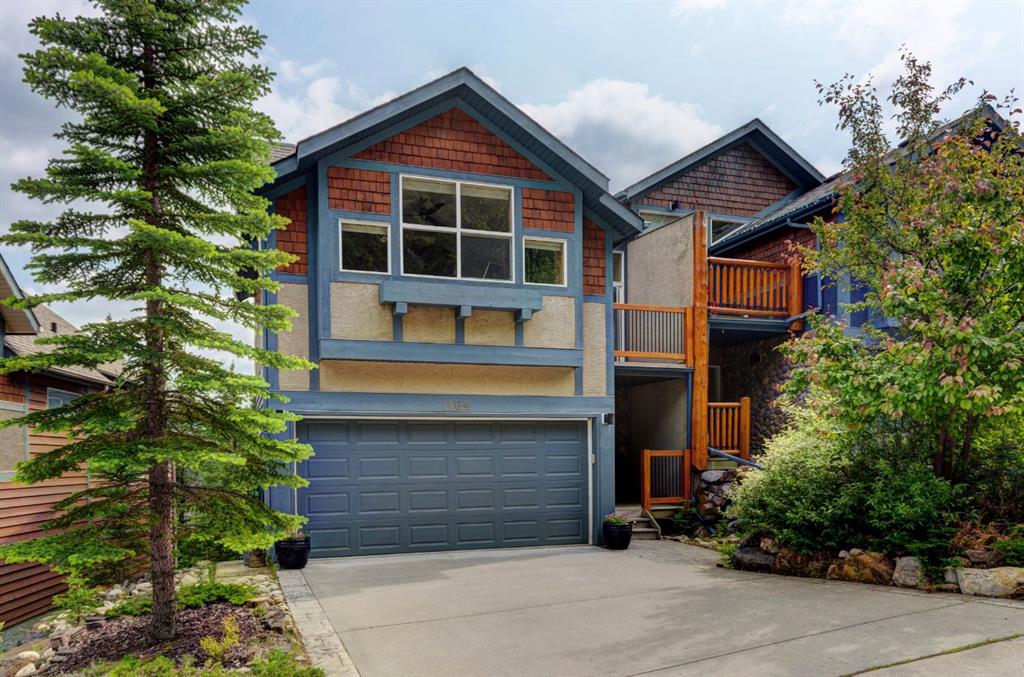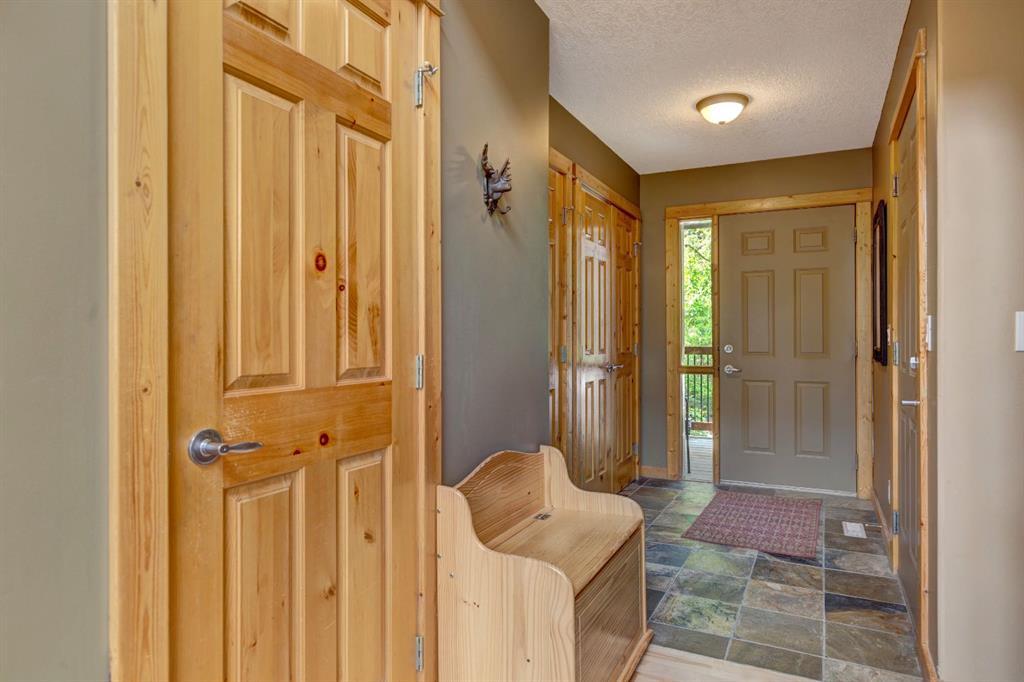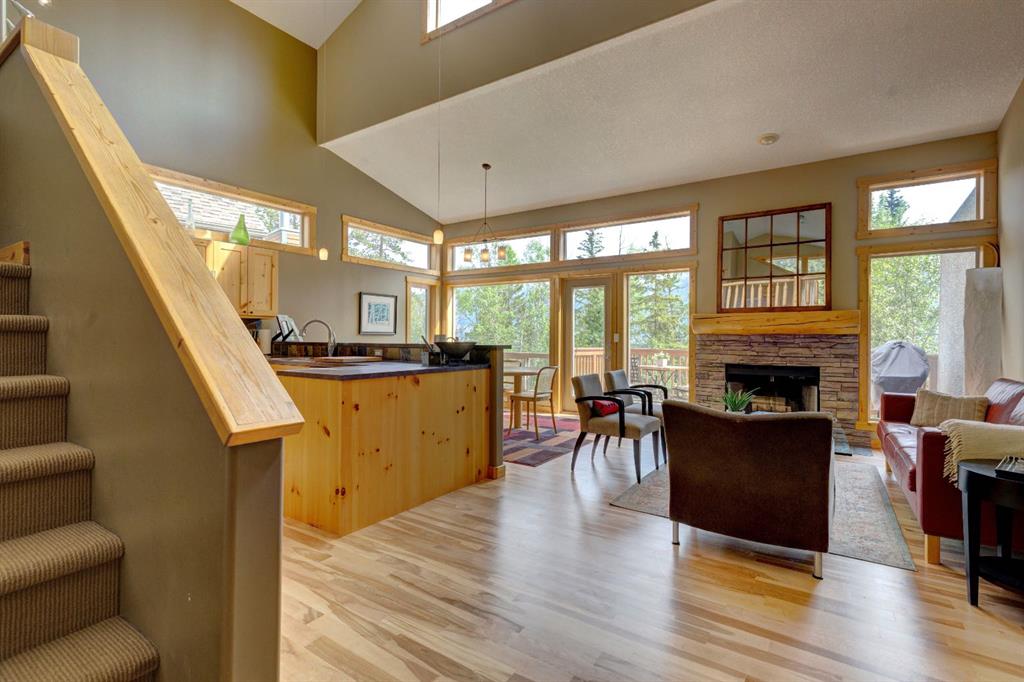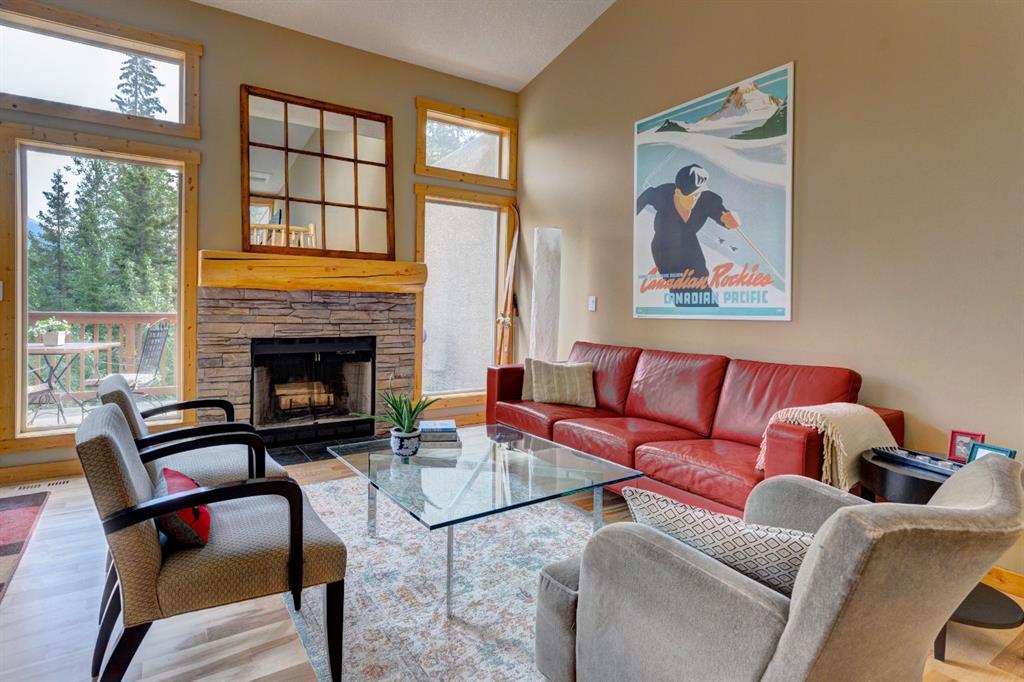DAN SPARKS / CENTURY 21 NORDIC REALTY
1164 Wilson Way Canmore , Alberta , T1W 3C4
MLS® # A2240189
Spacious half duplex in Quarry Pines with attached garage. Perched above the valley, this beautifully appointed 3 bedroom half-duplex offers expansive mountain views surrounded by lush greenery. The upper level features a large primary suite with an ensuite bathroom, complete with a relaxing jetted tub. A versatile loft—perfect for a home office or recreational space—opens onto a private deck, ideal for enjoying the serene setting. The main floor boasts an open-concept layout that connects the kitchen, dini...
Essential Information
-
MLS® #
A2240189
-
Partial Bathrooms
1
-
Property Type
Semi Detached (Half Duplex)
-
Full Bathrooms
2
-
Year Built
2002
-
Property Style
3 (or more) StoreyAttached-Side by Side
Community Information
-
Postal Code
T1W 3C4
Services & Amenities
-
Parking
Double Garage Attached
Interior
-
Floor Finish
CarpetHardwoodTile
-
Interior Feature
Ceiling Fan(s)Closet OrganizersHigh CeilingsJetted TubOpen FloorplanPantrySee RemarksVaulted Ceiling(s)
-
Heating
Forced AirHot Water
Exterior
-
Lot/Exterior Features
Other
-
Construction
StoneStuccoWood Siding
-
Roof
Asphalt Shingle
Additional Details
-
Zoning
R2
$6007/month
Est. Monthly Payment

