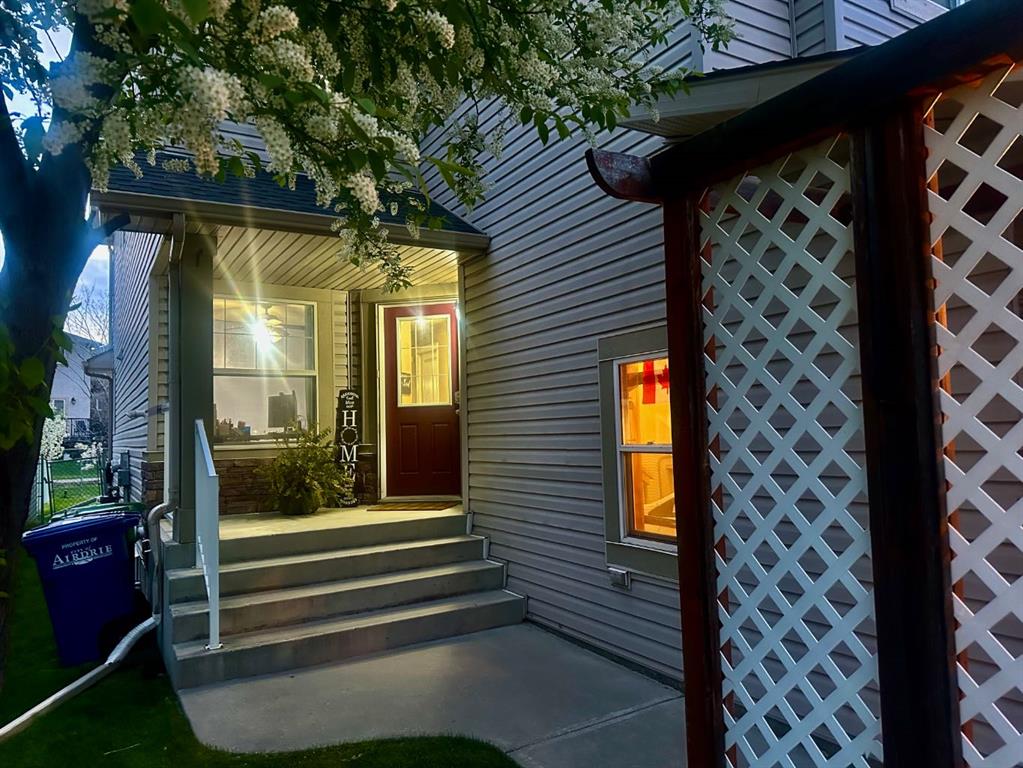


+ 32
Dave Lewis / Royal LePage Benchmark
111 Canals Circle SW Airdrie , Alberta , T4B 3E8
MLS® # A2223302
With over 2500 square feet of living space, this 5 bedroom 3.5 bathroom semi-detach home backing onto green space with remarkable curb appeal and numerous tasteful attributes is sure to impress you. The home boasts a highly functional layout with hardwood flooring throughout the main level, a convenient half bath, a laundry room equipped with shelving, and a spacious flex room that benefits from ample natural light through a large window. The kitchen is elegantly designed with quartz countertops, a marble s...
Essential Information
-
MLS® #
A2223302
-
Partial Bathrooms
1
-
Property Type
Semi Detached (Half Duplex)
-
Full Bathrooms
3
-
Year Built
2007
-
Property Style
2 StoreyAttached-Side by Side
Community Information
-
Postal Code
T4B 3E8
Services & Amenities
-
Parking
Garage Door OpenerInsulatedParking PadSingle Garage Attached
Interior
-
Floor Finish
CarpetCeramic TileHardwood
-
Interior Feature
Ceiling Fan(s)Central VacuumCloset OrganizersFrench DoorNo Animal HomeNo Smoking HomeQuartz CountersStorageWalk-In Closet(s)
-
Heating
Fireplace(s)Forced AirNatural Gas
Exterior
-
Lot/Exterior Features
Fire PitPrivate EntrancePrivate Yard
-
Construction
StoneVinyl SidingWood Frame
-
Roof
Asphalt Shingle
Additional Details
-
Zoning
R2
$2505/month
Est. Monthly Payment


