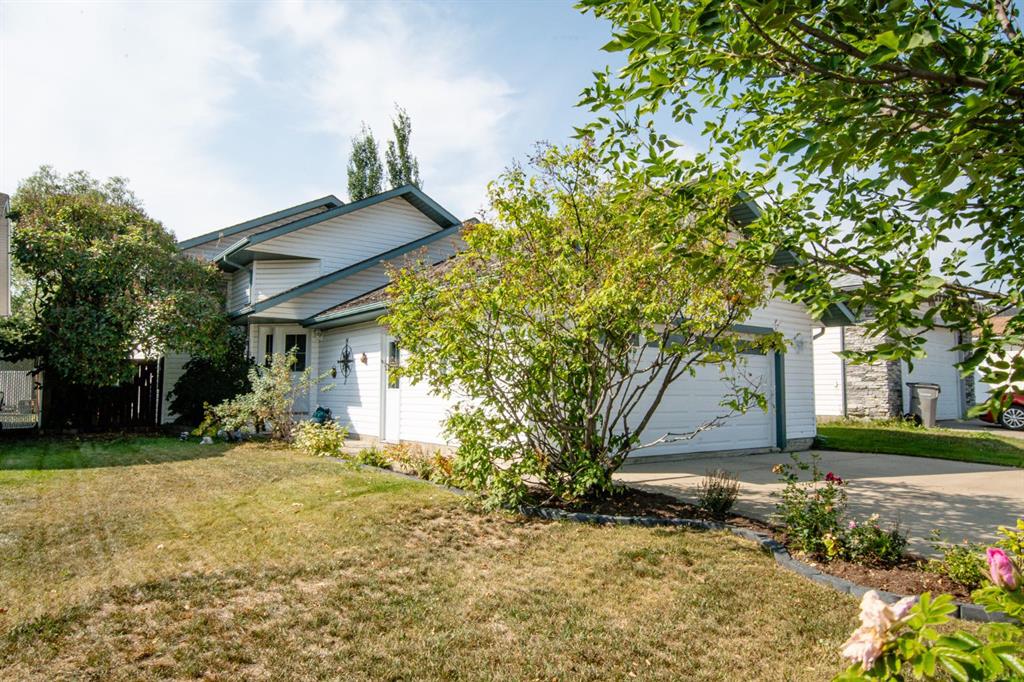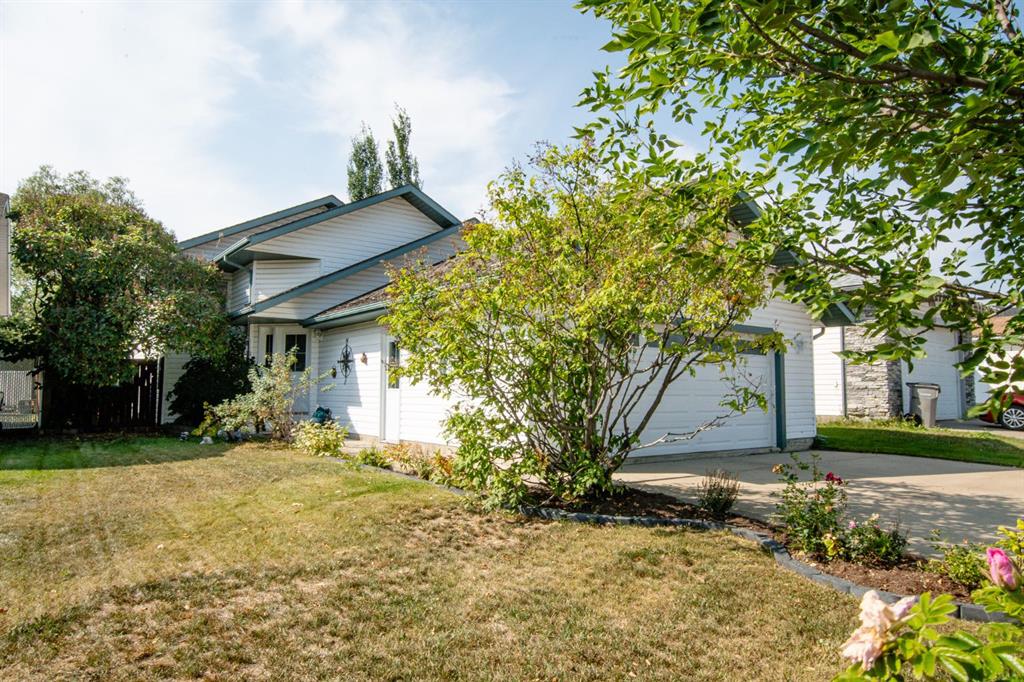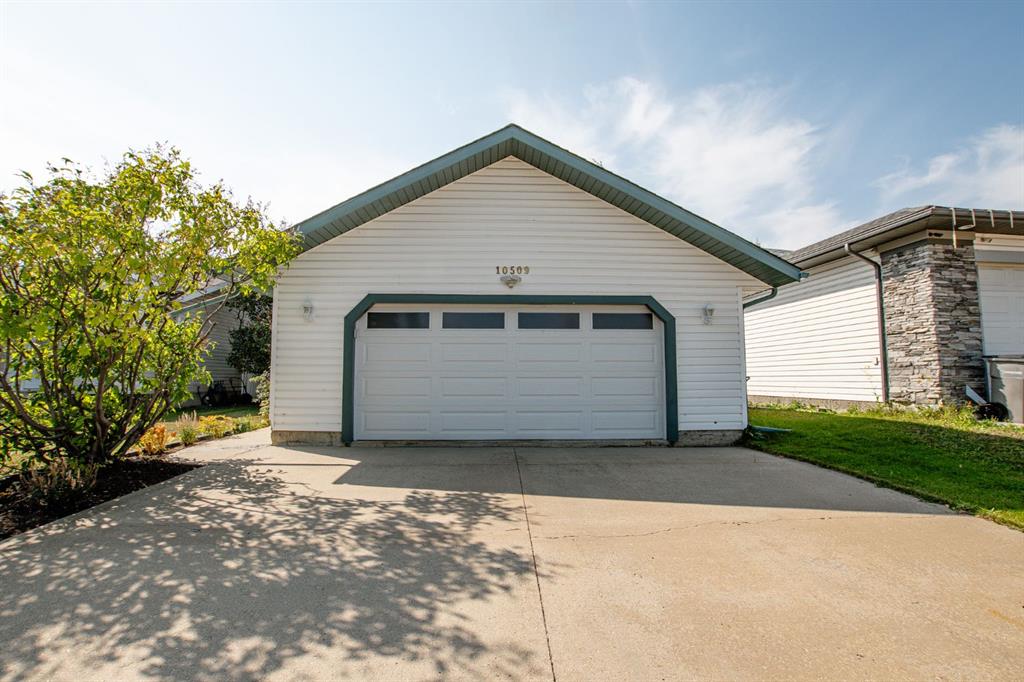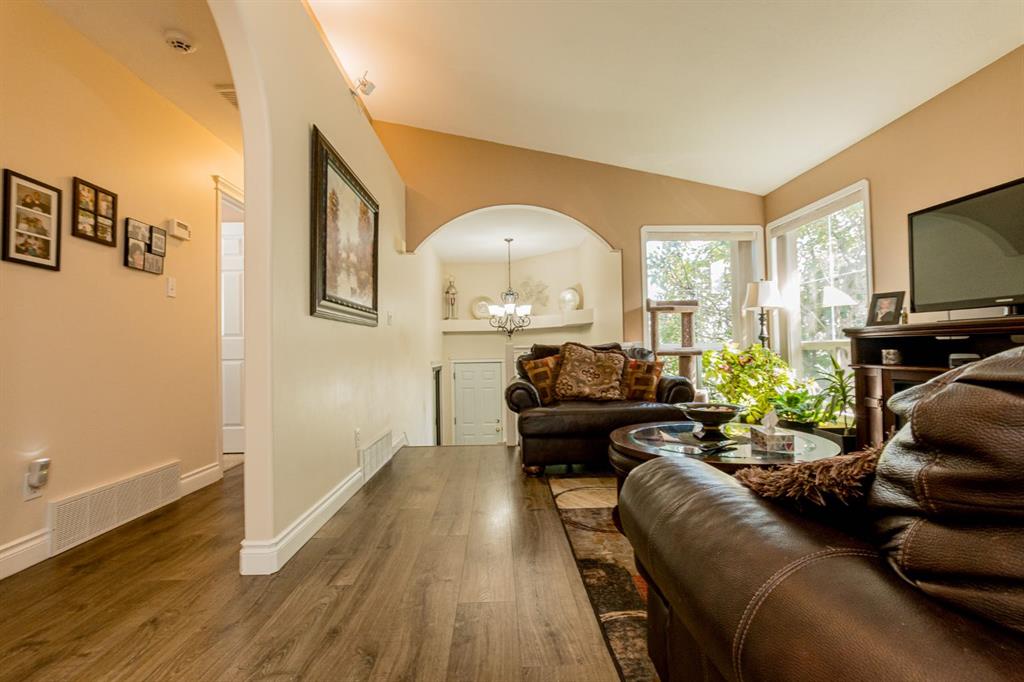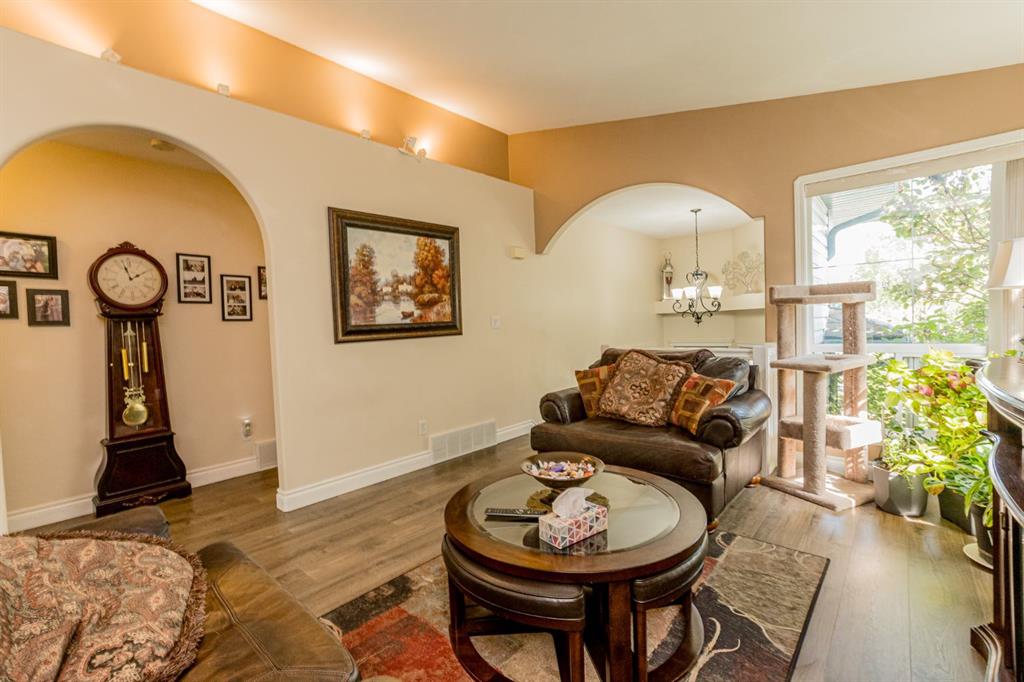Tory Foster / RE/MAX Grande Prairie
10509 Kateri Drive , House for sale in Mission Heights Grande Prairie , Alberta , T8W 2N1
MLS® # A2254228
Welcome to this charming bi-level home located in the highly sought-after community of Mission Estates. Step inside to a bright and inviting main floor featuring a functional layout with plenty of natural light. The spacious kitchen and dining area flow seamlessly into the living room, making it perfect for family living or entertaining with main floor primary and additional 2 bedrooms. Downstairs, you’ll find a fully finished, open concept basement offering a large rec space and additional bedrooms, givin...
Essential Information
-
MLS® #
A2254228
-
Year Built
1999
-
Property Style
Bi-Level
-
Full Bathrooms
2
-
Property Type
Detached
Community Information
-
Postal Code
T8W 2N1
Services & Amenities
-
Parking
Double Garage Attached
Interior
-
Floor Finish
CarpetLaminateVinyl Plank
-
Interior Feature
See Remarks
-
Heating
High Efficiency
Exterior
-
Lot/Exterior Features
GardenPrivate EntrancePrivate Yard
-
Construction
Vinyl Siding
-
Roof
Asphalt Shingle
Additional Details
-
Zoning
RR
$1913/month
Est. Monthly Payment

