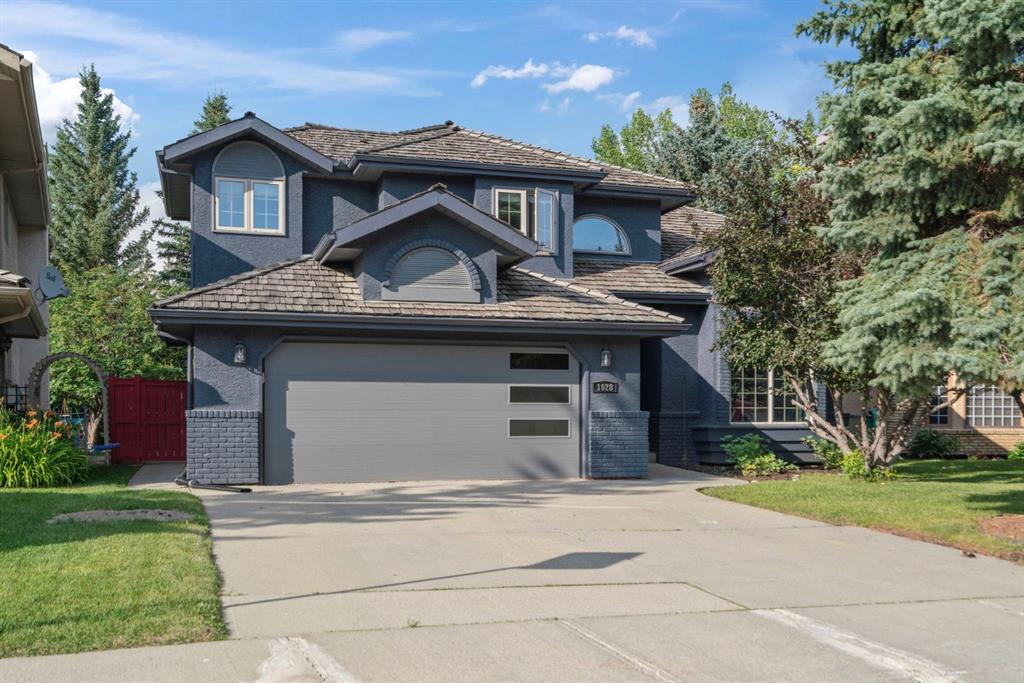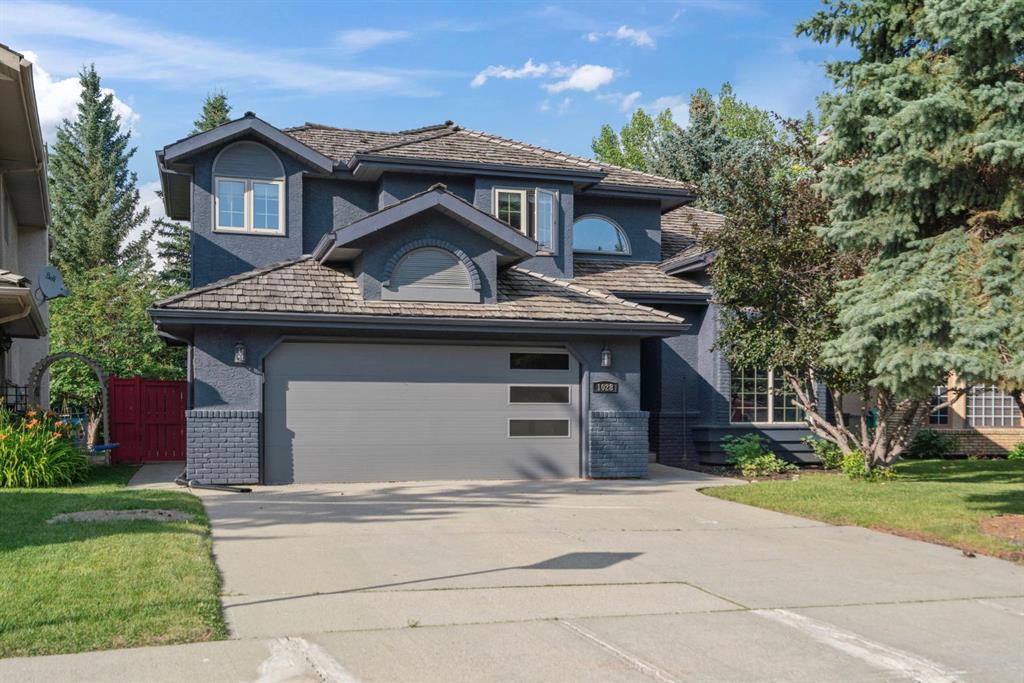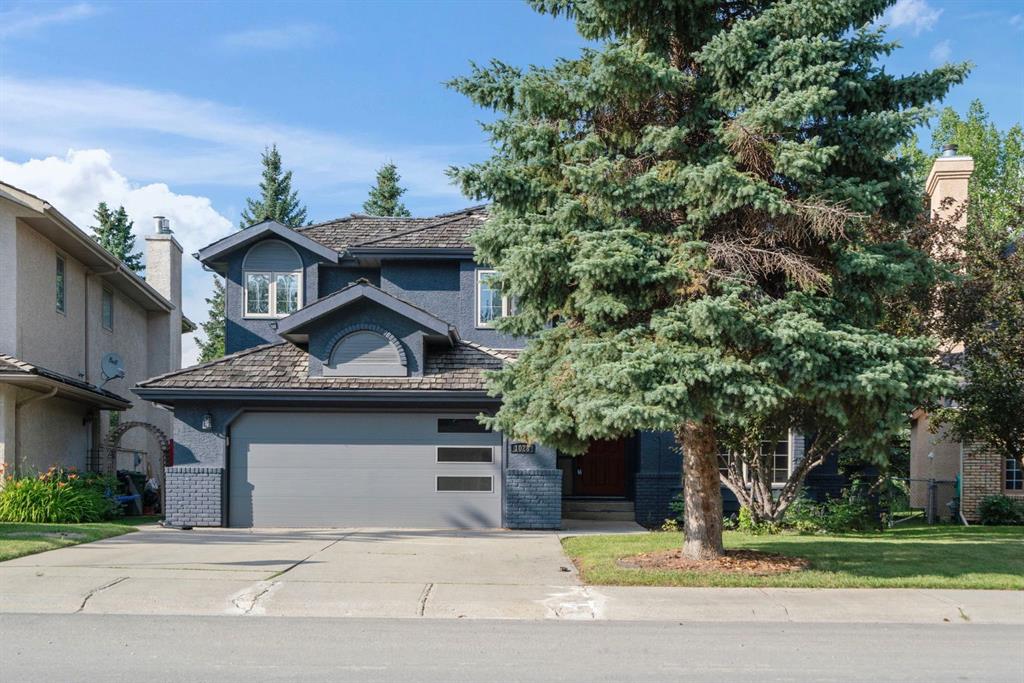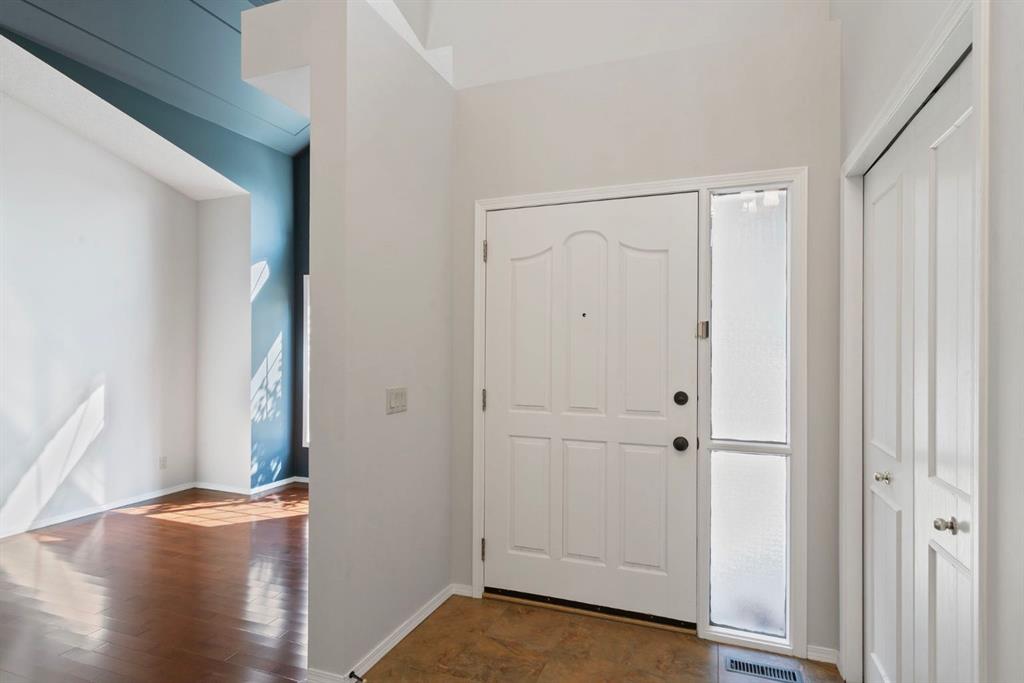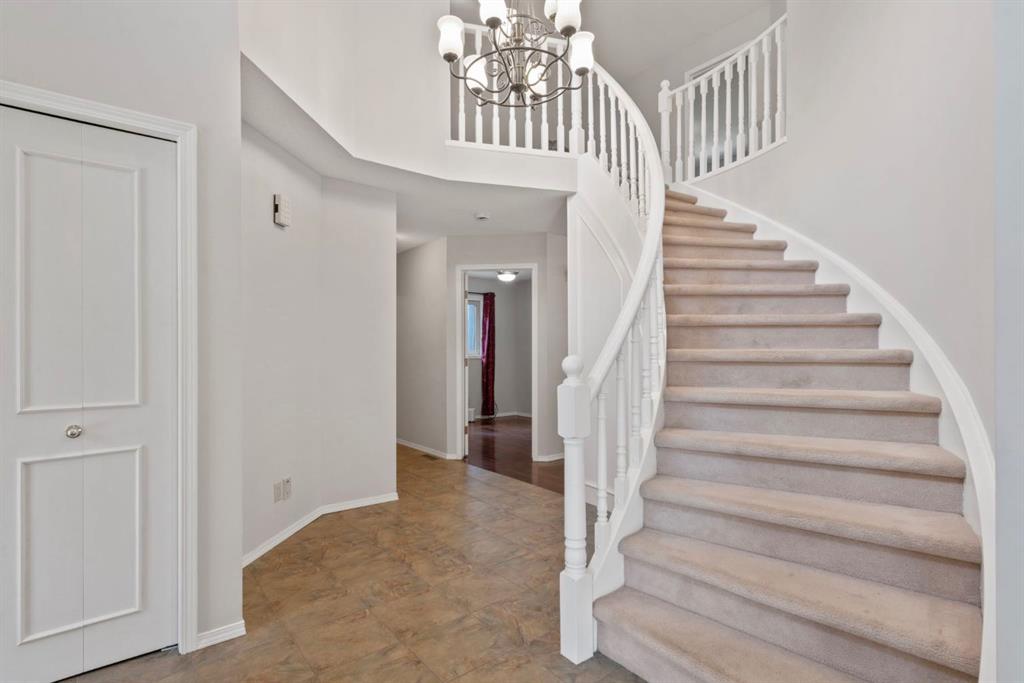Karen Keveryga / Royal LePage Benchmark
1028 Shawnee Drive SW, House for sale in Shawnee Slopes Calgary , Alberta , T2Y 2T9
MLS® # A2240435
Rare opportunity to own a HOME backing directly onto Fish Creek Park - with NO risk of anything being built behind you! Green space owned and maintained by the city. Beautifully maintained & updated FIVE bedroom family home (4 beds on top floor!) offers over 4000 sq ft of living space on THREE floors. Located in one of Calgary’s most coveted natural settings. The mn floor impresses right away - with vaulted ceilings & rich hardwood floors. Natural South sunlight floods into this space! On your right - form...
Essential Information
-
MLS® #
A2240435
-
Partial Bathrooms
2
-
Property Type
Detached
-
Full Bathrooms
2
-
Year Built
1989
-
Property Style
2 Storey
Community Information
-
Postal Code
T2Y 2T9
Services & Amenities
-
Parking
Double Garage AttachedDriveway
Interior
-
Floor Finish
CarpetHardwoodTile
-
Interior Feature
BookcasesBuilt-in FeaturesCentral VacuumChandelierCloset OrganizersDouble VanityGranite CountersHigh CeilingsKitchen IslandNo Smoking HomeRecessed LightingSee RemarksSoaking TubStorageVaulted Ceiling(s)Walk-In Closet(s)
-
Heating
Forced AirNatural Gas
Exterior
-
Lot/Exterior Features
BBQ gas linePrivate Yard
-
Construction
BrickStuccoWood Frame
-
Roof
Cedar Shake
Additional Details
-
Zoning
R-CG
$4554/month
Est. Monthly Payment

