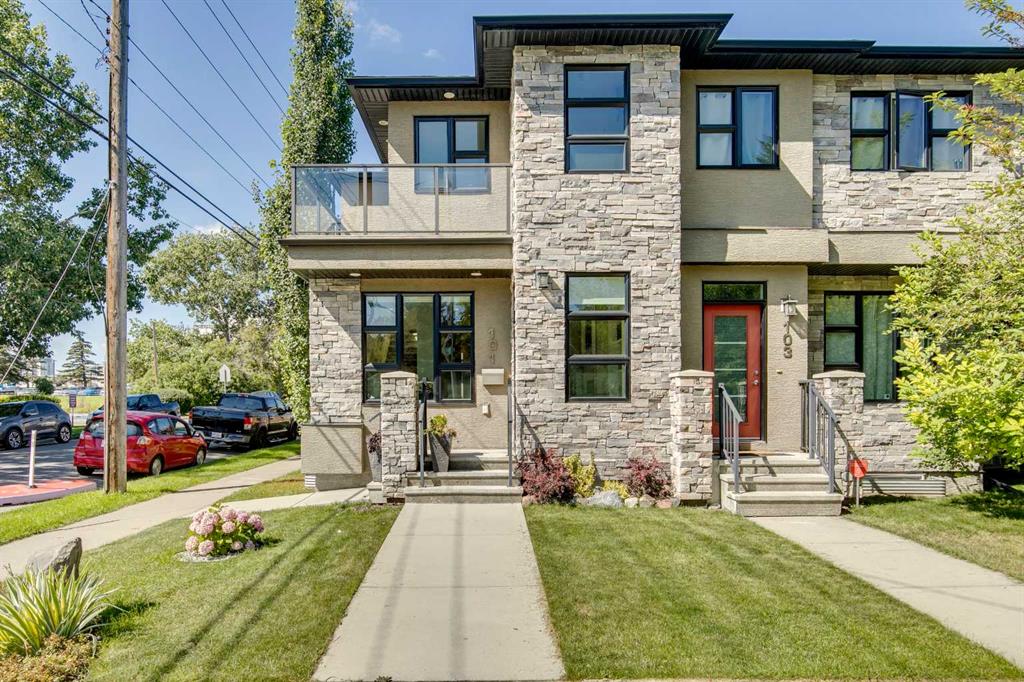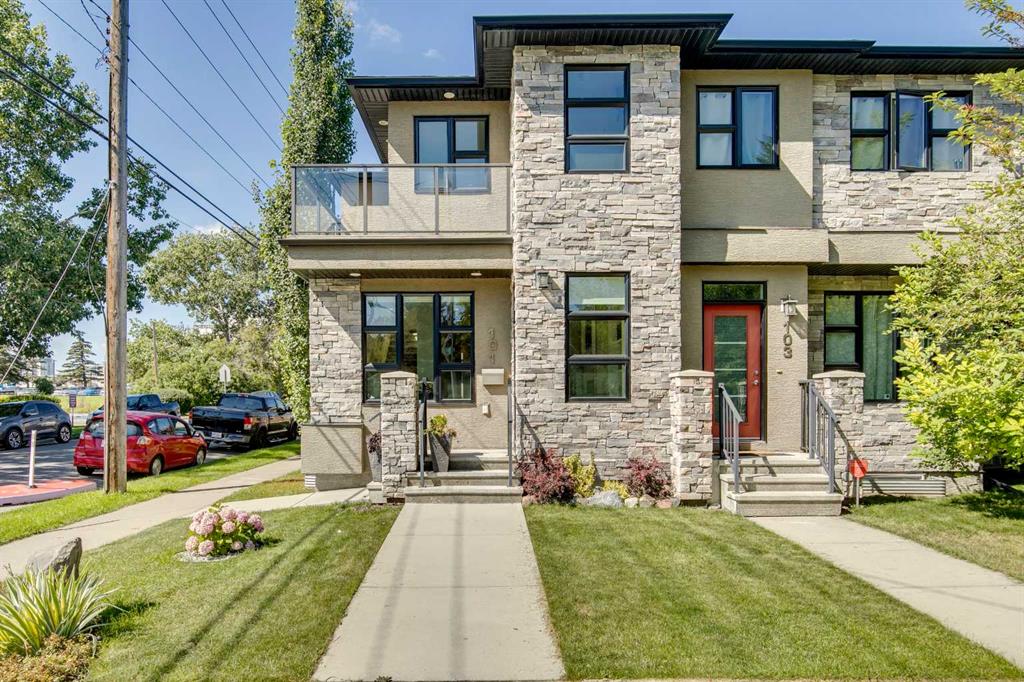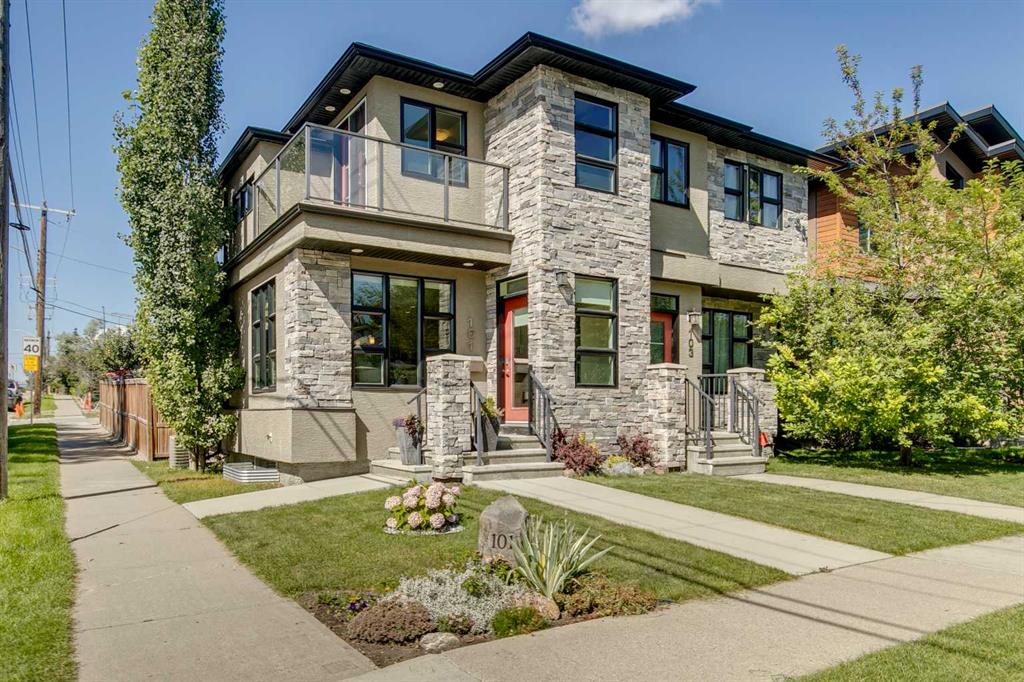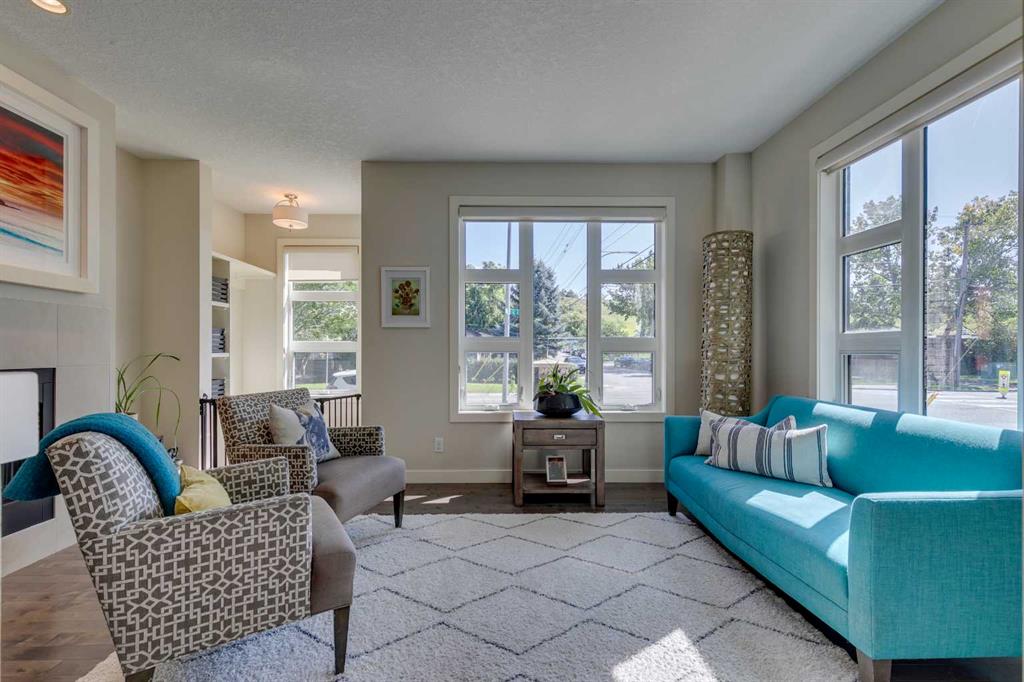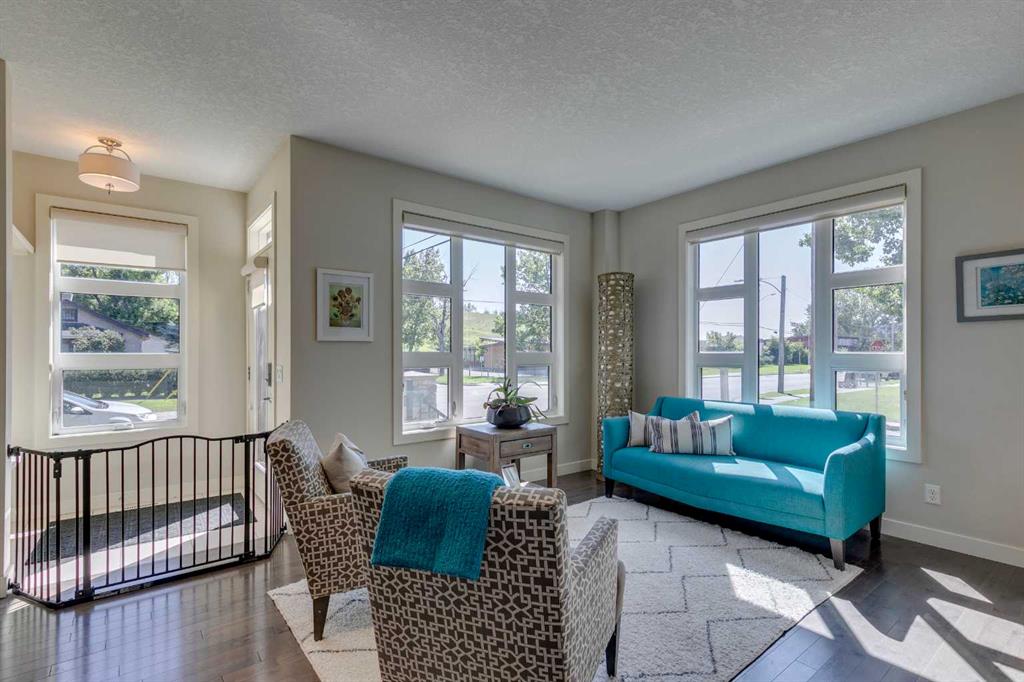Sam Corea / RE/MAX House of Real Estate
101 12 Street NE Calgary , Alberta , T2E 4P5
MLS® # A2252770
Rarely does an opportunity arise to own a stylish inner-city half duplex in the vibrant Bridgeland/Riverside community, one of Calgary’s most iconic neighbourhoods where trendy urban living meets lush green space. Designed with professionals and empty nesters in mind, this home impresses with its bright, open floor plan, modern finishes, and exceptional value, offering all the perks of city life with NO condo or HOA fees! Sunlight floods the main floor through expansive windows, highlighting the open flow f...
Essential Information
-
MLS® #
A2252770
-
Partial Bathrooms
1
-
Property Type
Semi Detached (Half Duplex)
-
Full Bathrooms
3
-
Year Built
2012
-
Property Style
2 StoreyAttached-Side by Side
Community Information
-
Postal Code
T2E 4P5
Services & Amenities
-
Parking
Double Garage Detached
Interior
-
Floor Finish
CarpetHardwoodTile
-
Interior Feature
Built-in FeaturesCentral VacuumChandelierDouble VanityFrench DoorKitchen IslandOpen FloorplanQuartz CountersRecessed LightingSoaking TubStorageWalk-In Closet(s)
-
Heating
Fireplace(s)Forced Air
Exterior
-
Lot/Exterior Features
BalconyBBQ gas lineGarden
-
Construction
BrickStuccoWood Frame
-
Roof
Asphalt Shingle
Additional Details
-
Zoning
R-CG
$3757/month
Est. Monthly Payment

