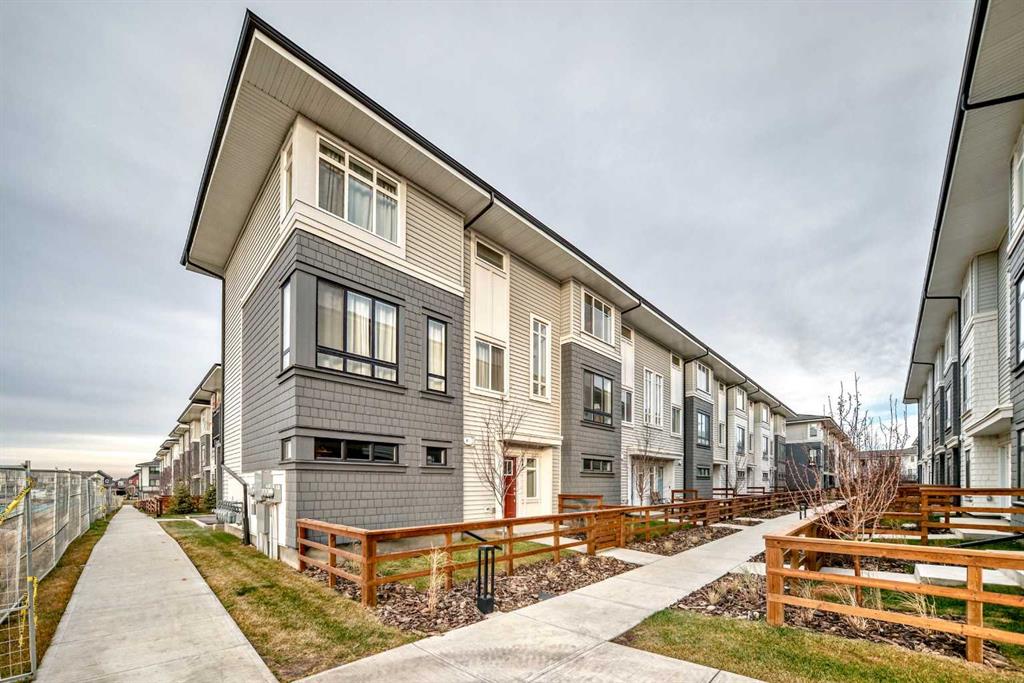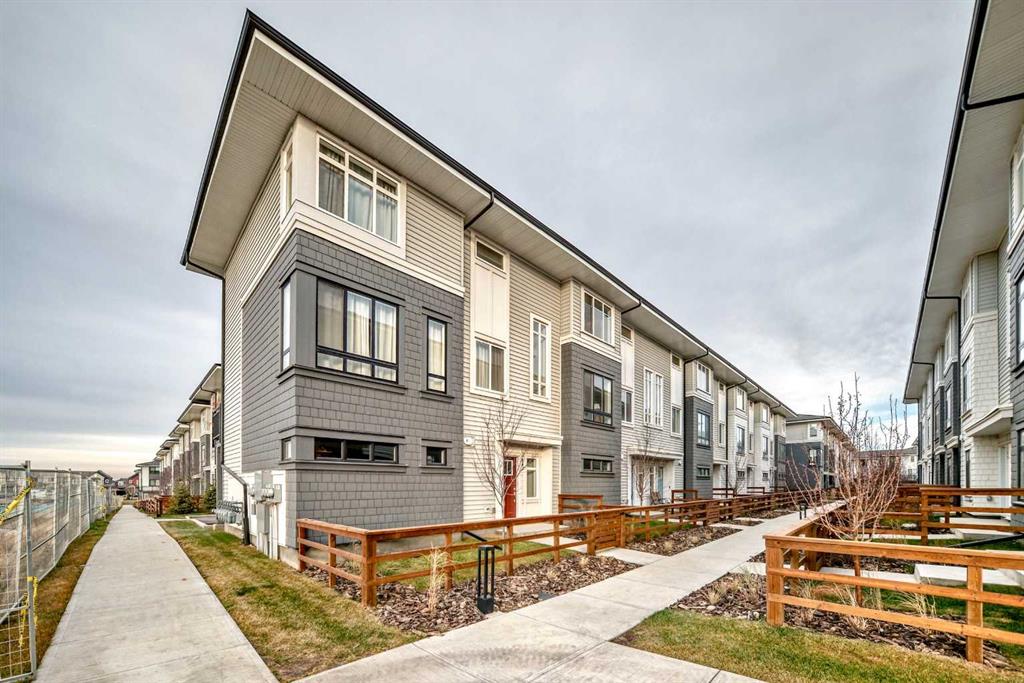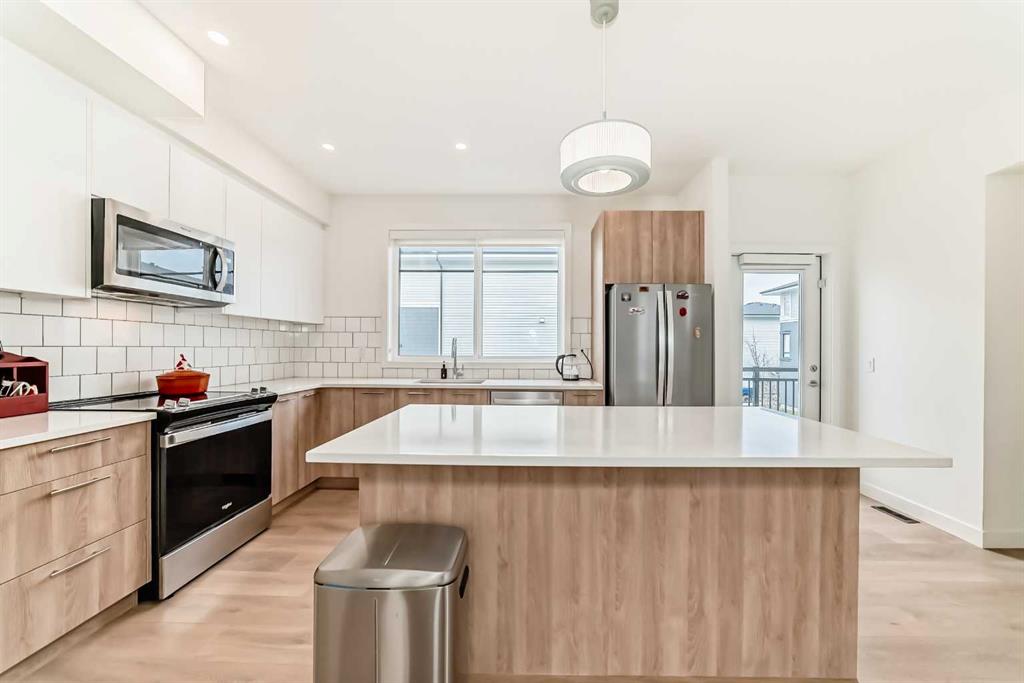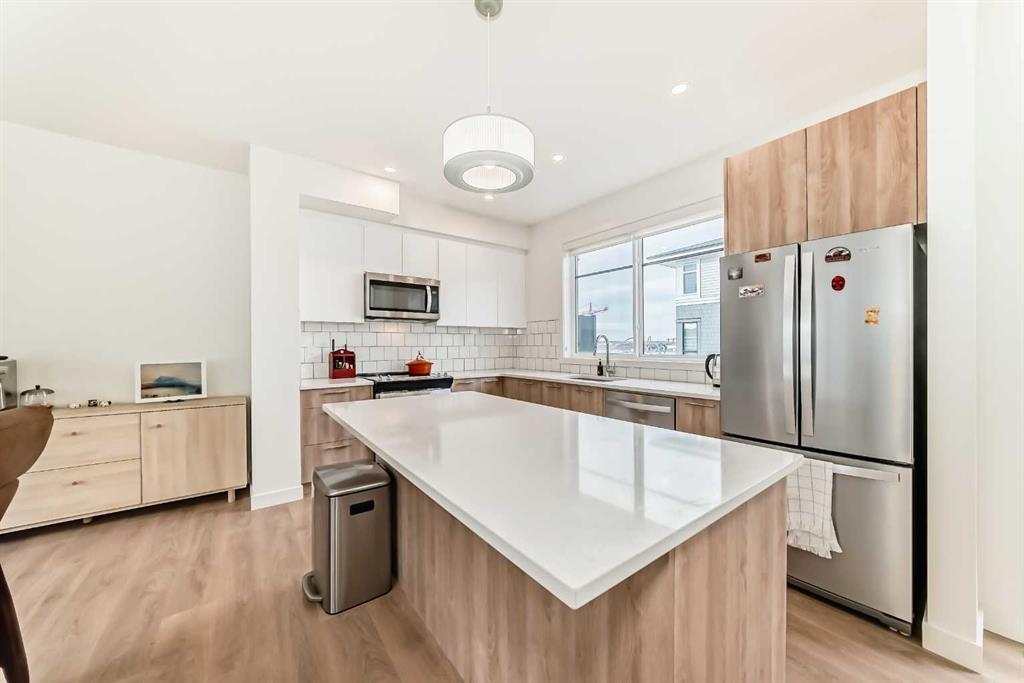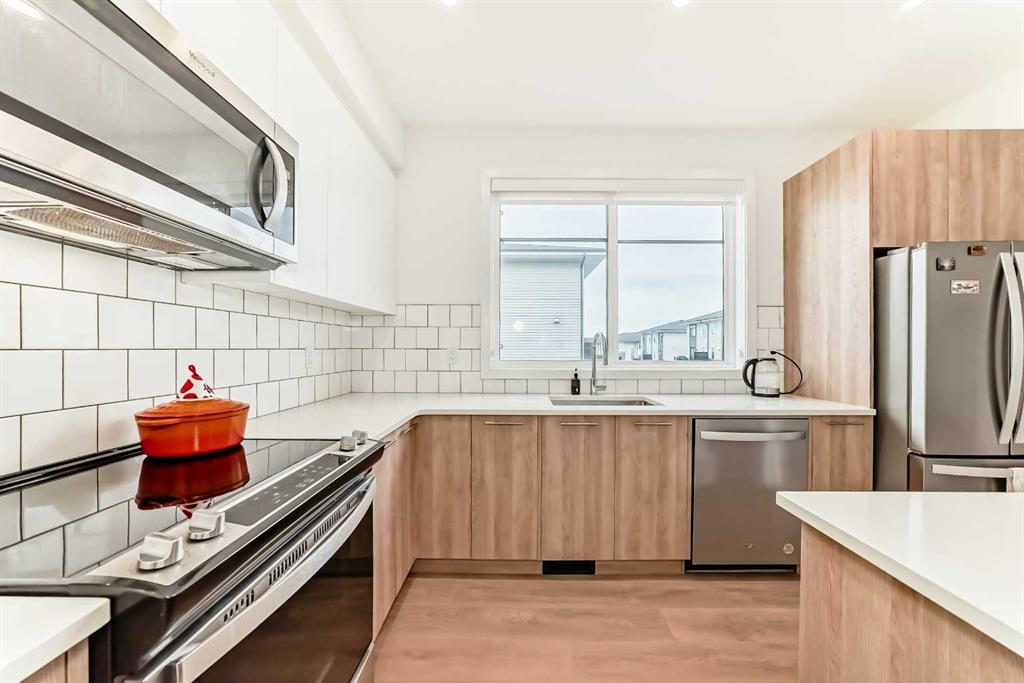Kevin Beutler / 2% Realty
505, 857 Belmont Drive SW, Townhouse for sale in Belmont Calgary , Alberta , T2X 4P2
MLS® # A2270522
This gorgeous 2 bed, 2.5 bath townhome comes with a double attached garage and is located in the brand new master planned community of Belmont. The main level consists of an open plan with high ceilings, lovely vinyl plank flooring and large windows that bring in tons of natural sunlight. The kitchen is a chef's delight offering upgraded S/S appliances, custom cabinets, tiled backsplashes plus quartz counter-tops and a large center breakfast bar that overlook the spacious living room and separate dining are...
Essential Information
-
MLS® #
A2270522
-
Partial Bathrooms
1
-
Property Type
Row/Townhouse
-
Full Bathrooms
2
-
Year Built
2022
-
Property Style
3 (or more) Storey
Community Information
-
Postal Code
T2X 4P2
Services & Amenities
-
Parking
Double Garage AttachedInsulated
Interior
-
Floor Finish
TileVinyl Plank
-
Interior Feature
Breakfast BarBuilt-in FeaturesHigh CeilingsKitchen IslandNo Smoking HomeOpen FloorplanQuartz CountersWalk-In Closet(s)
-
Heating
High EfficiencyForced AirNatural Gas
Exterior
-
Lot/Exterior Features
BalconyBBQ gas linePrivate Yard
-
Construction
Composite SidingVinyl SidingWood Frame
-
Roof
Asphalt Shingle
Additional Details
-
Zoning
M-G
$2045/month
Est. Monthly Payment

